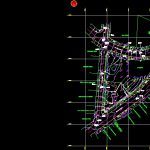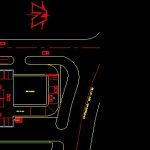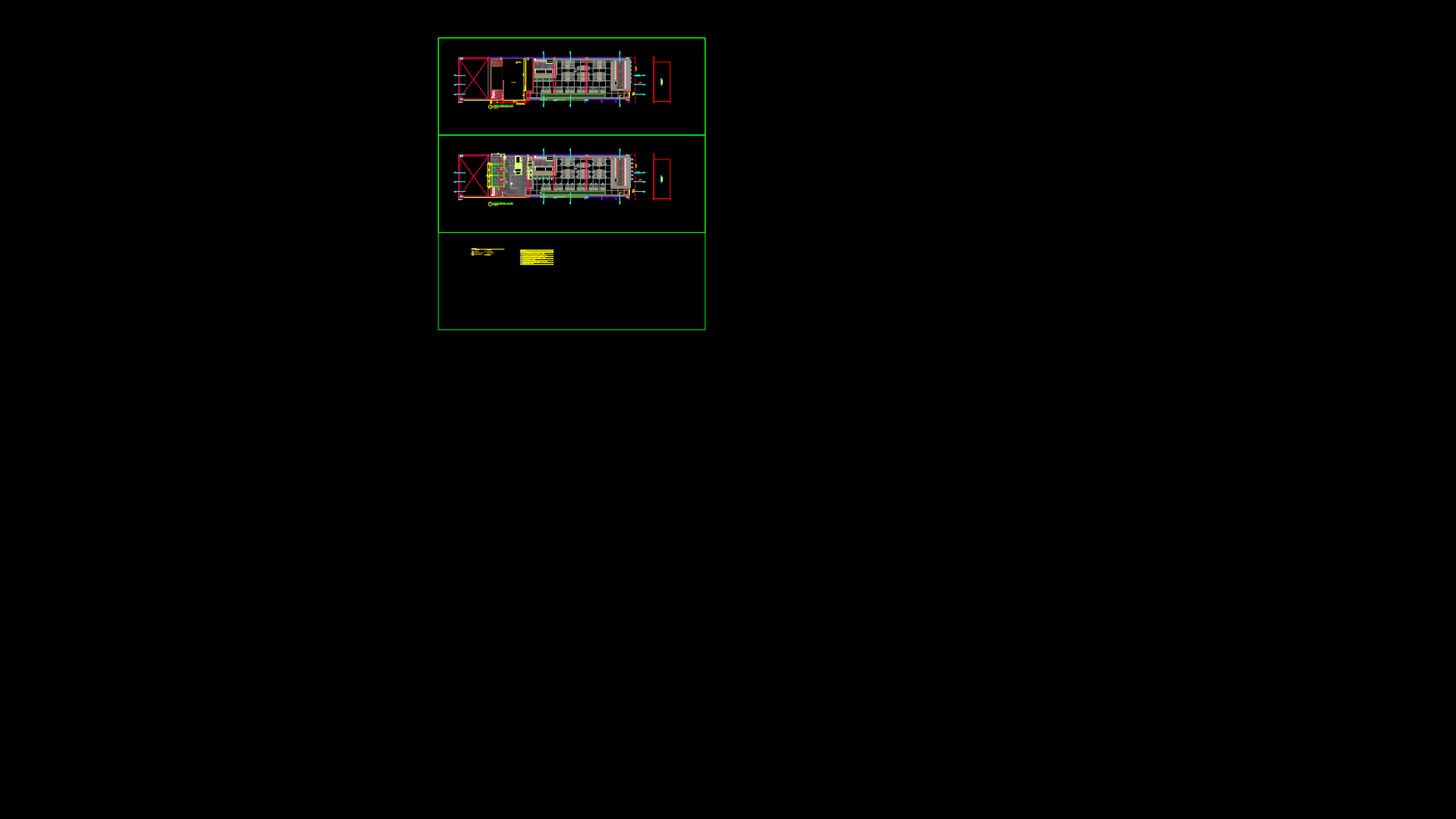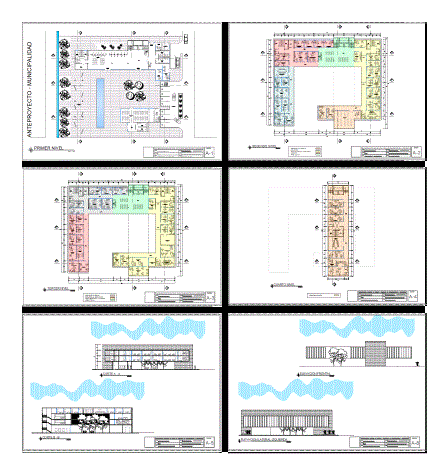Restaurant Design – Disco DWG Block for AutoCAD

Restaurant design – Disco with Car Parking and subsoil parking
Drawing labels, details, and other text information extracted from the CAD file (Translated from Spanish):
iveco, long vehicle, lightened concrete. repellado, refined and painted, stamped concrete floor, thick veneered with clay cladding, loading and unloading area, iron roll curtain, for the laundry area, warehouses. cold rooms for storage of beverages and others., industrial washers and dryers, refined and refined painted, lightweight concrete slab, administration. detail made with, curtain wall with fixed glass of camera, prefabricated perimeter wall, decorative wrought iron lamp, located in green areas, walnut color. bolted to concrete wall., wall veneer with wooden rulers, in lobby area, refined, refined and painted, veneer of composite aluminum sheet, decorative pallets of composite aluminum sheet, Albert Einstein University, forging today, professional morning, urbanization lomas de san francisco, final avenue albert einstein, project, preliminary design, subject, content, presents, mario esteban portillo, sheet, scale, date, restaurant, instructor, arq. oscar salazar, professor, arq. manuel melendez, architectural plant, set, parking – basement, main elevation, parking – basement, blvd. of the hippodrome, av. magnolias, forklifts, employees lift, mantle., location scheme, no scale, measured, terrain, col. San Benito, Alameda Manuel Araujo, El Salvador, International Fair, Av. the chapel, av. the revolution, c. circumambulation, motor, lobby, access, vip, night club, bar, support kitchen, box, reception, salad bar, cart, freezing chamber, cellar, crockery, cutlery, flowers, dry, cellar drinks, locker rooms, employees, employees, living room, drying, sewing area, laundry area, laundry, preparation and cooking, chef’s bar, hot kitchen, washing pots and vegetables, lobby, piano bar, waiting, waiting room, ss, women, stage , men, bar, dj, access instruments and artists, area, lokers, food delivery, warehouse control, merchandise reception, sanitary, disabled, dock download, office, bodeguero, architectural plant set, set, an, a.ll , tel, ap, pizzahut, schonborn de rodriguez, ac s.a. of c.v., productive unit, hector mauricio romero rivera, jose ernesto serarols, alicia geraldina, condominium las palmas, investments and real estate, hills s.a. of c.v., mirian orozco de dutriz, gilberto orantes tomasino, julbal s.a. of cv, maria concepcion garcia de dutriz, ruth baum lopez de feldman, mariano salvador castro magaña, jose victor escobar, dynasty restaurant, trg, full of water, rtl, gan, calipson, shopping center, san benito, basilea, commercial, center , hotel princess, mc donald’s, c.tel, public, tel., base, c.tel., c.elec., garden, pb, cap, chk, entr prtn intr, tqm, tube, plg, jet, mr f , ocl, tube lmp, pcel, acr prtn, acr, acrf, arb flame bsr, mr c, mr ac, bc mr, acr bc, acr bc prtn, tube prtn, tube prtn acr, sbr tpl, rubber, pepeto, palms , fire, papaturro, avocado, mamey, cistern, mango, palm tree, well, handcrafted, rainwater pipe, runoff in pipes, wall, drain, bus stop, safe-drinking water, box-electricity, sign, telephone box , post-telephone, post-electricity, post, rainwater well, well sewage, well drinking water, tree, symbolism, symbol description, table of bearings and boundaries, section dist dist., p roofing system, slab systems are formed with two main elements: t-beams, thus constituting a high quality slab. its special design facilitates handling and workability since, it can be lifted in the center without fear of cracking. the joists are manufactured in various cantons as in, different lengths to meet the needs of the builder., in the design proposal, as for the roof slabs, the slab with vault of durapas is proposed., this system when using vaults of durapás It generates a lower own weight, increasing its resistance. Another advantage of this system is its thermal and acoustic quality., prefabricated ceiling slab lightened, with prestressed joist and vault, joint plant, ceilings
Raw text data extracted from CAD file:
| Language | Spanish |
| Drawing Type | Block |
| Category | Hotel, Restaurants & Recreation |
| Additional Screenshots |
     |
| File Type | dwg |
| Materials | Aluminum, Concrete, Glass, Wood, Other |
| Measurement Units | Metric |
| Footprint Area | |
| Building Features | Garden / Park, Parking |
| Tags | accommodation, autocad, BAR, block, car, casino, Design, disco, DWG, hostel, Hotel, parking, Restaurant, restaurante, spa, subsoil |








