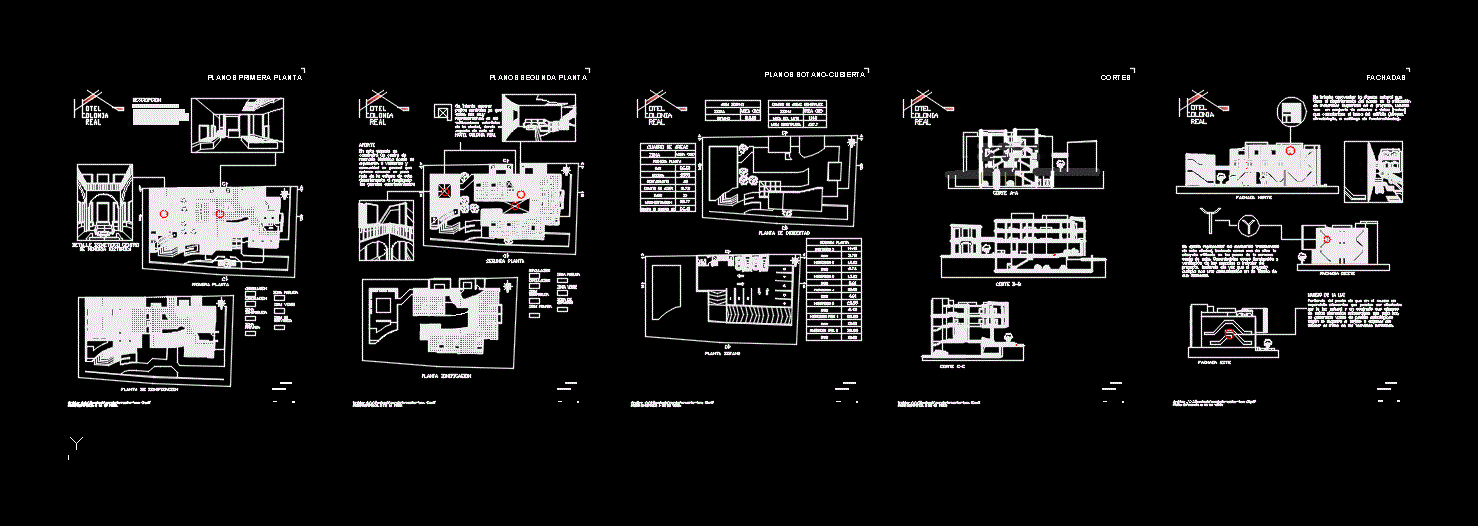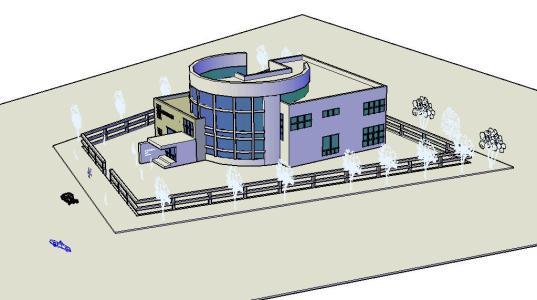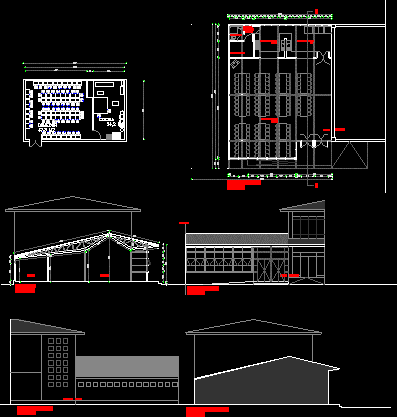Restaurant DWG Block for AutoCAD
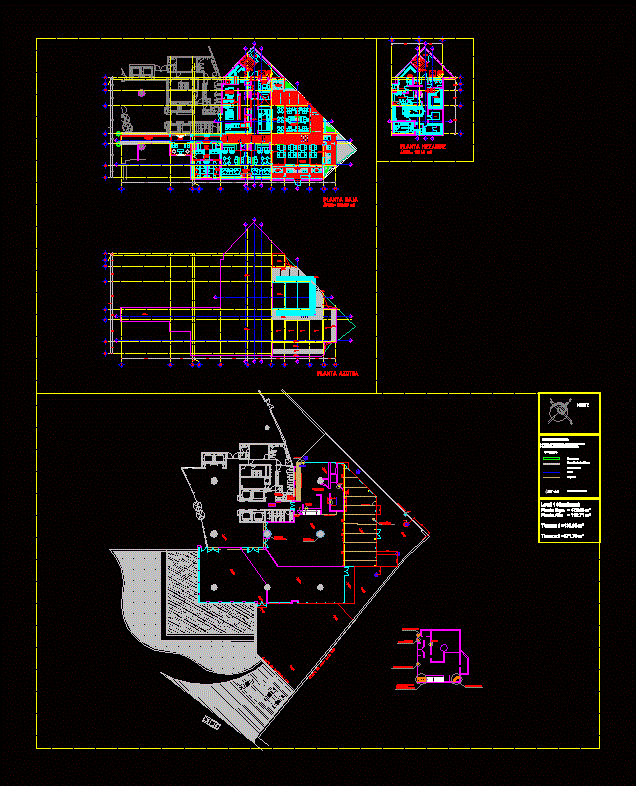
It has mezzanine, ground floor, first floor
Drawing labels, details, and other text information extracted from the CAD file (Translated from Spanish):
axis, xxxxxxxxx, cut, npt, callle, planter, delta, robot coupe, n.p.t., fireplace, kitchen, est. service, cl.cleaning, bar, est. serv., box, bathrooms women, bathrooms men, control, chef, offices, warehouse, upstairs, lobby, bathrooms, men, women, lockers, warehouse, refreshments, low, dining room, employees, forklifts, furniture, roof plant, private, access tunnel, living room, patio lounge, cabanas area, observatory deck, patio dining room, reception, lobby and cold bar, water mirror, bathroom, ground floor, mezzanine floor, cto. electrical circuit, smoke control, hydrant, cto. of telephony, descent of black water, specifications:, the dimensions are in meters., govern the dimensions of the architectural plan., North, simbology, dividing walls of drywall, ceiling projection, beams, level of finished floor, connection of duct, gas outlet, mezzanine projection, solid walls, projection, fire stop, fire connection, extraction duct, extraction duct, lamp, strainer
Raw text data extracted from CAD file:
| Language | Spanish |
| Drawing Type | Block |
| Category | Hotel, Restaurants & Recreation |
| Additional Screenshots |
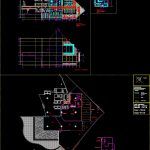 |
| File Type | dwg |
| Materials | Other |
| Measurement Units | Metric |
| Footprint Area | |
| Building Features | Deck / Patio, Fireplace |
| Tags | accommodation, autocad, block, casino, DWG, floor, ground, hostel, Hotel, mezzanine, Restaurant, restaurante, spa |



