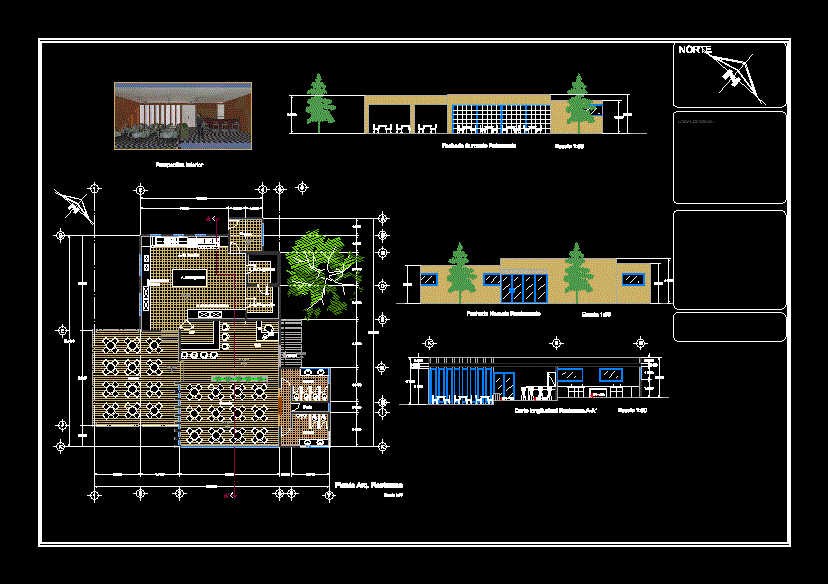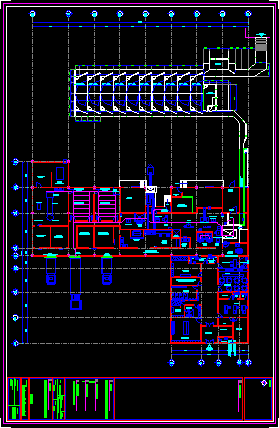Restaurant DWG Block for AutoCAD
ADVERTISEMENT

ADVERTISEMENT
Plant – cut – front
Drawing labels, details, and other text information extracted from the CAD file (Translated from Spanish):
ducto, bathroom h, bathroom m, box, bar, a. of hollas washing, a. of preparation, a. of cooking, a. of washing vegetables, dining room, terrace, a. of refrigeration, a. Freezing, warehouse, access, plant arq. restauran, northeast facade restaurant, southwest facade retaurant, north, location :, interior perspective
Raw text data extracted from CAD file:
| Language | Spanish |
| Drawing Type | Block |
| Category | Hotel, Restaurants & Recreation |
| Additional Screenshots |
 |
| File Type | dwg |
| Materials | Other |
| Measurement Units | Metric |
| Footprint Area | |
| Building Features | |
| Tags | accommodation, autocad, block, casino, Cut, DWG, front, hostel, Hotel, plant, Restaurant, restaurante, spa |








