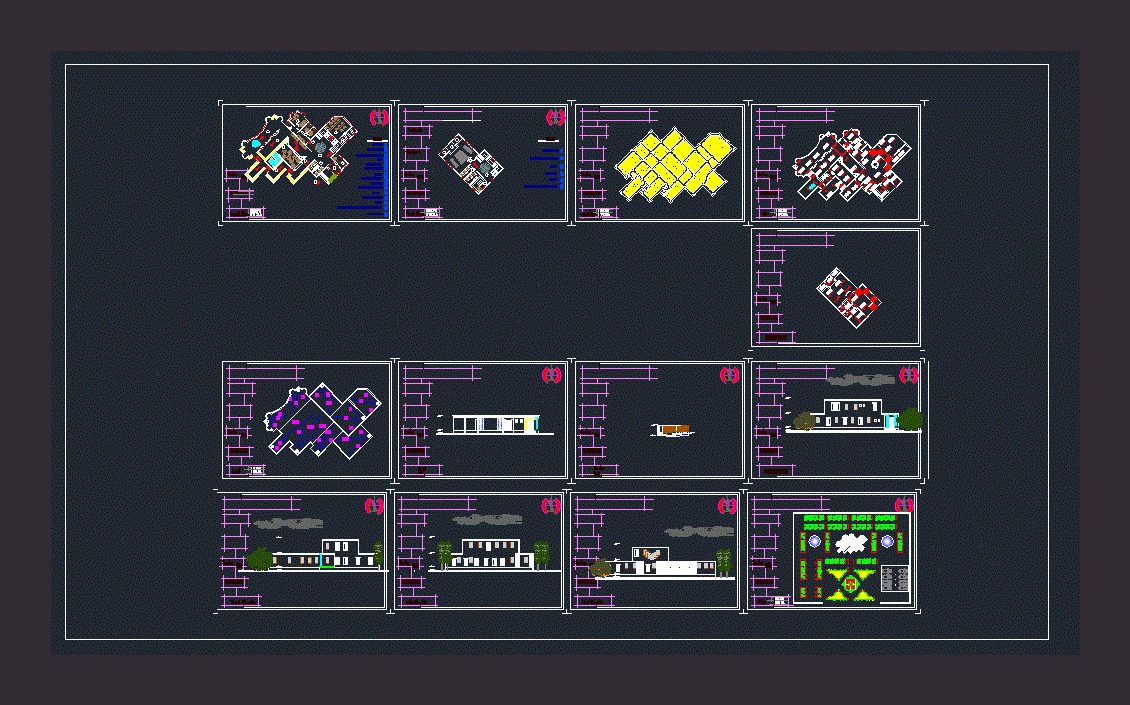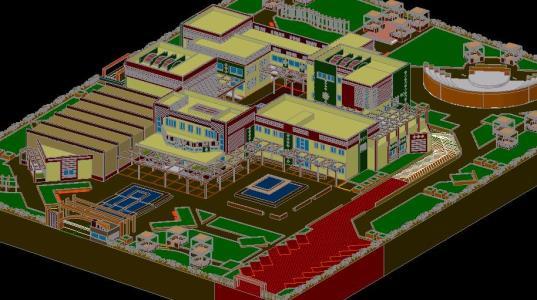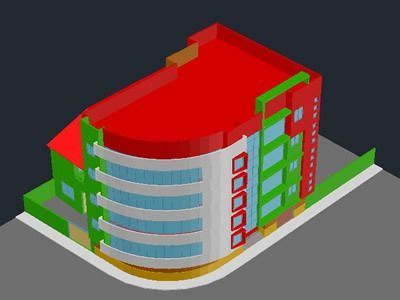Restaurant DWG Block for AutoCAD
ADVERTISEMENT

ADVERTISEMENT
Restaurant -Technical planes –
Drawing labels, details, and other text information extracted from the CAD file (Translated from Spanish):
office depot, av. cerro gordo, land located, commercial establishment, parking, blvd. manuel j. clouthier, r diam. minimum, d minimum, excavation, template, column center, blowout, bridge, shoe frame, armed, lxl, caliper, variable, die, section, armed rods, stirrups, height, craps, armed stirrups, against trabe, armed with rod, contratrabes box, castle, castles board, no., natural land, arq plant, second level managerial office, public telephone area, cleaning service area, personnel showers, garbage containers, bathrooms public, fourth refrigerator, store, laundry area and squash
Raw text data extracted from CAD file:
| Language | Spanish |
| Drawing Type | Block |
| Category | Hotel, Restaurants & Recreation |
| Additional Screenshots |
 |
| File Type | dwg |
| Materials | Other |
| Measurement Units | Metric |
| Footprint Area | |
| Building Features | Garden / Park, Parking |
| Tags | accommodation, autocad, block, casino, dining, DWG, hostel, Hotel, PLANES, Restaurant, restaurante, spa, technical |








