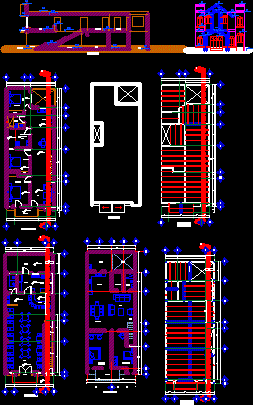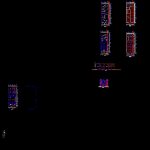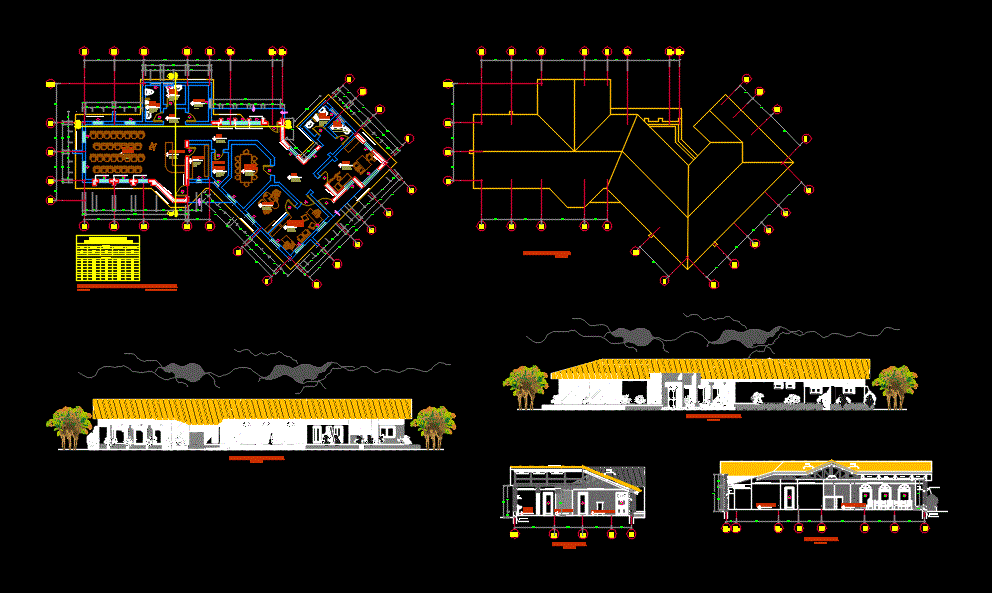Restaurant DWG Block for AutoCAD
ADVERTISEMENT

ADVERTISEMENT
House 2 floors with ground floor restaurant.
Drawing labels, details, and other text information extracted from the CAD file (Translated from Spanish):
room, access, gardener, local, bar, kitchen, cellar, bathroom, patio, upstairs, master bedroom, bedroom, balcony, dining room, ground floor, wash, empty, ground floor, first floor, ground floor, foundation, cistern, log, tarja, strainer, toilet, basin, pluvial descent, excavation for foundation, dalas, columns, castles, strainers and pipes, records, drainage pipe, measures, structure ground floor, closet, structure top floor, set, staircase, sidewalk, court a ‘a, facade, black and gray water outlet, second level bathroom downpipe, second level wash down, storm water outlet
Raw text data extracted from CAD file:
| Language | Spanish |
| Drawing Type | Block |
| Category | Hotel, Restaurants & Recreation |
| Additional Screenshots |
 |
| File Type | dwg |
| Materials | Other |
| Measurement Units | Metric |
| Footprint Area | |
| Building Features | Garden / Park, Deck / Patio |
| Tags | accommodation, autocad, block, casino, DWG, floor, floors, ground, hostel, Hotel, house, Restaurant, restaurante, spa |








