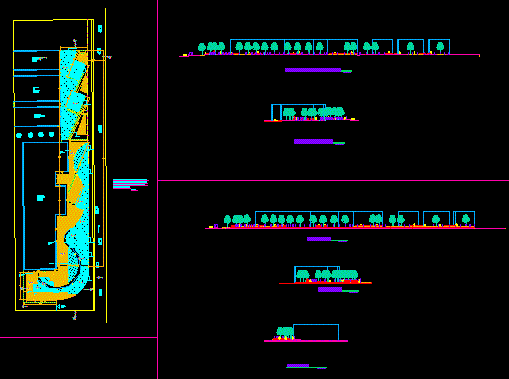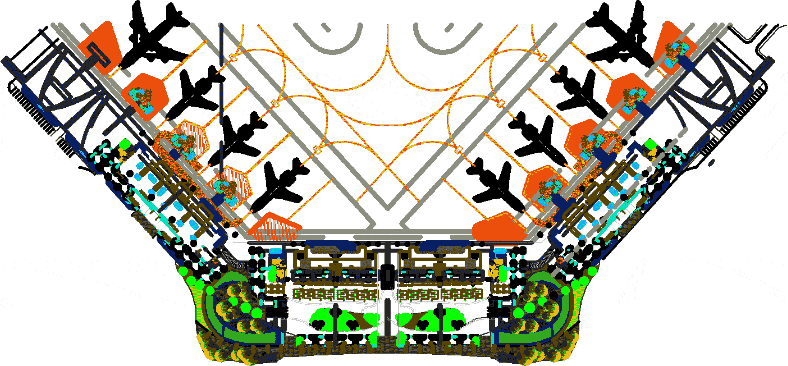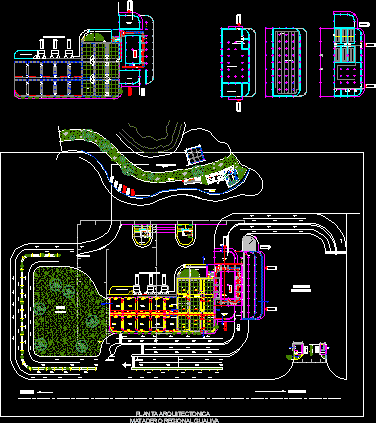Restaurant DWG Block for AutoCAD
ADVERTISEMENT
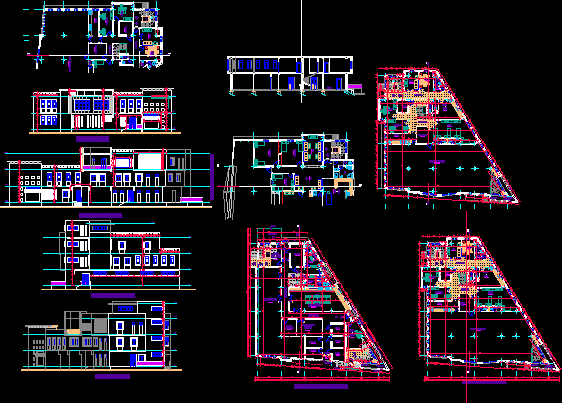
ADVERTISEMENT
Restaurant
Drawing labels, details, and other text information extracted from the CAD file (Translated from French):
single room, butcher’s shop, liquor store, clean trolley storage, elevator, wc, shower, hot kitchen, dressing room, lounge, prayer room, lounge, parents’ room, terrace, hall, gym, kitchen, service access , access saloon of honor, issue of rescoure, wedges engines, blades in ba prefabricated, aluminum sliding door, stiffener in ba, stiffeners in ba, guard metal horn, wash trolley, quay, pf, cold wall camber, cold camber mural, soda, clearance, cooking, sas, room, sanits, wc-h, wc-f, sanits-h, sanits-f, sdb, st a, sabri prop, limit agricultural land, towards zenata, peg, north
Raw text data extracted from CAD file:
| Language | French |
| Drawing Type | Block |
| Category | Hotel, Restaurants & Recreation |
| Additional Screenshots |
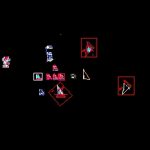 |
| File Type | dwg |
| Materials | Aluminum, Other |
| Measurement Units | Metric |
| Footprint Area | |
| Building Features | Elevator |
| Tags | accommodation, autocad, block, casino, DWG, hostel, Hotel, Restaurant, restaurante, spa |



