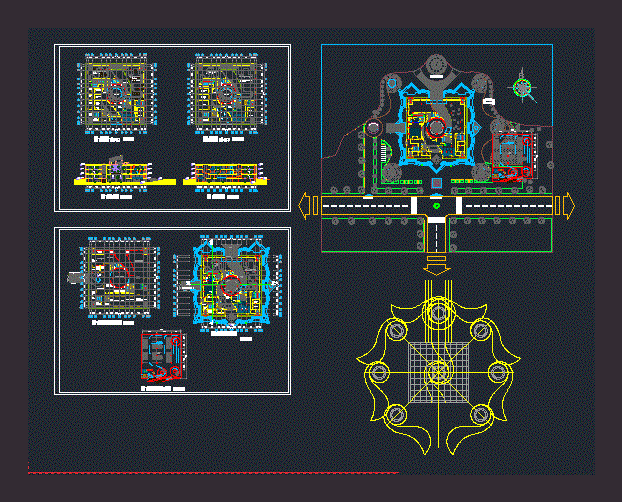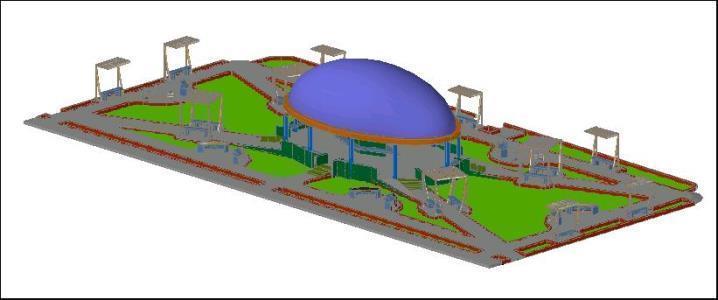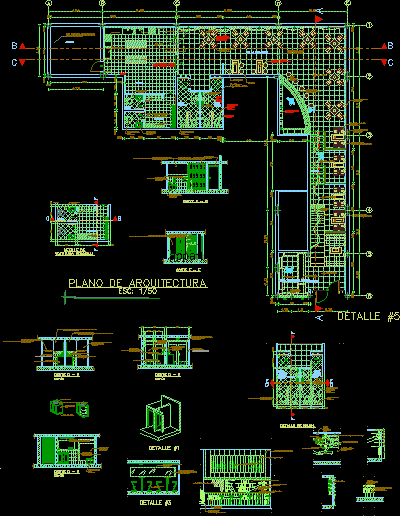Restaurant DWG Block for AutoCAD
ADVERTISEMENT
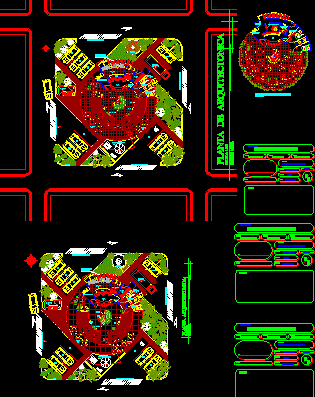
ADVERTISEMENT
Architectonic plants of Restaurant design in squares
Drawing labels, details, and other text information extracted from the CAD file (Translated from Spanish):
tricon, restaurant step, architectural plant, gabriel c., check, sheet, meat :, project, design, drawing, scale, date, contains, gabriel cordon, bar, guard., kitchen, wet, dry, patio, loading and , admon., source, tables, playgrounds, up, elevators., service, download, bleachers, s. sanit., man, women, public access, access service, fish tank, maintenance, low steps, guard, box, island, publicity, waterfall, niv., arq. eider gomez, note:, architectural floor, first level, bod., elevators, duct, administration, dressing rooms, men, corridor, second level floor, second level
Raw text data extracted from CAD file:
| Language | Spanish |
| Drawing Type | Block |
| Category | Hotel, Restaurants & Recreation |
| Additional Screenshots |
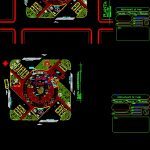 |
| File Type | dwg |
| Materials | Other |
| Measurement Units | Metric |
| Footprint Area | |
| Building Features | Deck / Patio, Elevator |
| Tags | accommodation, architectonic, autocad, block, casino, Design, DWG, hostel, Hotel, plants, Restaurant, restaurante, spa, squares |



