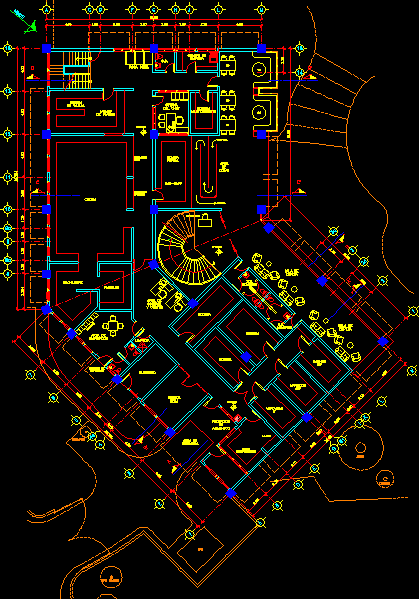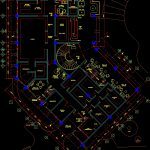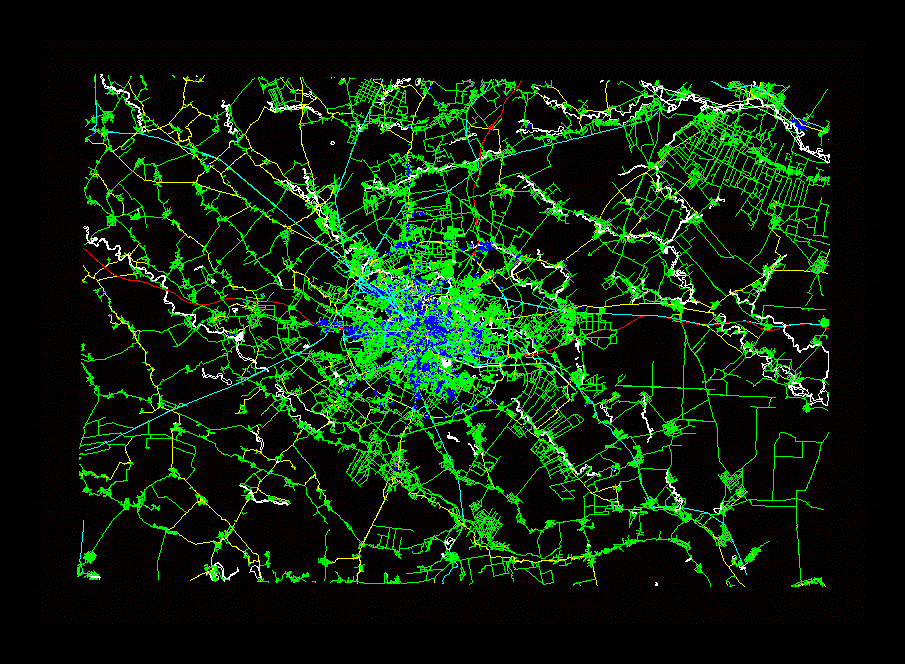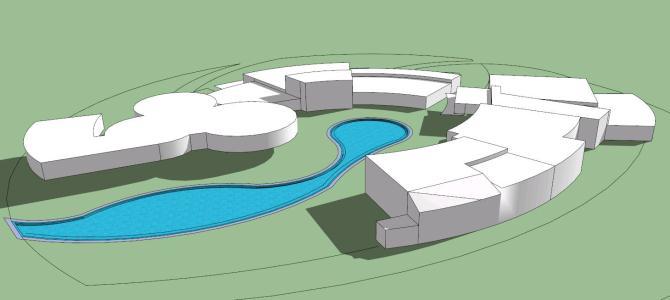Restaurant DWG Block for AutoCAD
ADVERTISEMENT

ADVERTISEMENT
Example for architectural design of a restaurant.
Drawing labels, details, and other text information extracted from the CAD file (Translated from Spanish):
north, guava, cushin, jobo, san ramon, gas, cakes, cochambre, ss, food, bar-cafe, fast, kitchen, office, cold, hot, cellar, crockery, washing, dishes, laundry, maintenance, room, cleaning, women, dry, men, meat, seafood, vegetables, reception, food, area, unloading, dumpster, band, conveyor, exit, employees, control, and counting, entry, entry, queues, area, office, chef, room, wait, lockers
Raw text data extracted from CAD file:
| Language | Spanish |
| Drawing Type | Block |
| Category | House |
| Additional Screenshots |
 |
| File Type | dwg |
| Materials | Other |
| Measurement Units | Metric |
| Footprint Area | |
| Building Features | |
| Tags | aire de restauration, architectural, autocad, block, Design, dining hall, Dining room, DWG, esszimmer, food court, lounge, praça de alimentação, Restaurant, restaurante, sala de jantar, salle à manger, salon, speisesaal |








