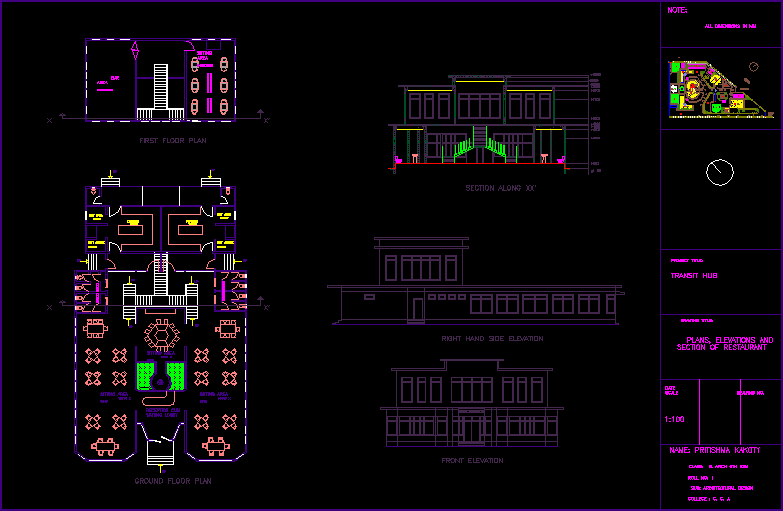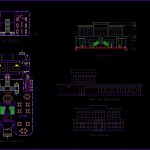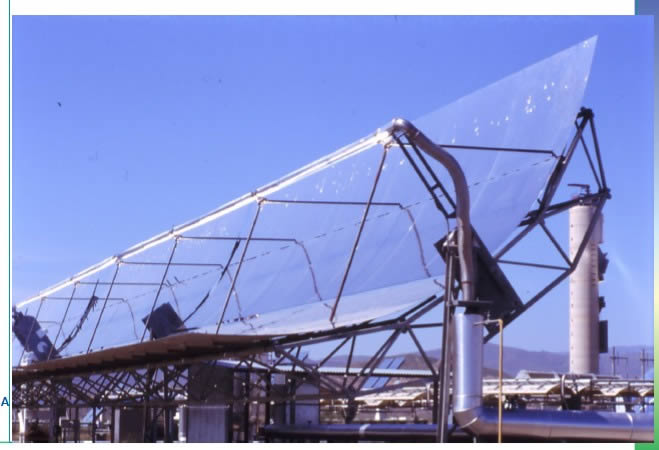Restaurant DWG Block for AutoCAD
ADVERTISEMENT

ADVERTISEMENT
100 capacity restaurant
Drawing labels, details, and other text information extracted from the CAD file:
wet area, kitchen, wet area, sitting area, reception cum waiting lobby, dry store, sitting area, sitting area, bar area, note: all dimensions in mm, name: pritishma kakoty class: b. arch sem roll no: sub: architectural design college g. c., date scale drawing no., drawing title: unicode elevations and section of restaurant, project title: transit hub, ground floor plan, first floor plan, front elevation, right hand side elevation, section along xx’, lvl, main road wide, service entry, main entry, lvl, lvl, lvl
Raw text data extracted from CAD file:
| Language | English |
| Drawing Type | Block |
| Category | Historic Buildings |
| Additional Screenshots |
 |
| File Type | dwg |
| Materials | |
| Measurement Units | |
| Footprint Area | |
| Building Features | |
| Tags | autocad, BAR, block, capacity, church, corintio, dom, dorico, DWG, église, geschichte, igreja, jonico, kathedrale, kirche, kirk, l'histoire, la cathédrale, Restaurant, teat, Theater, theatre |








