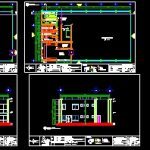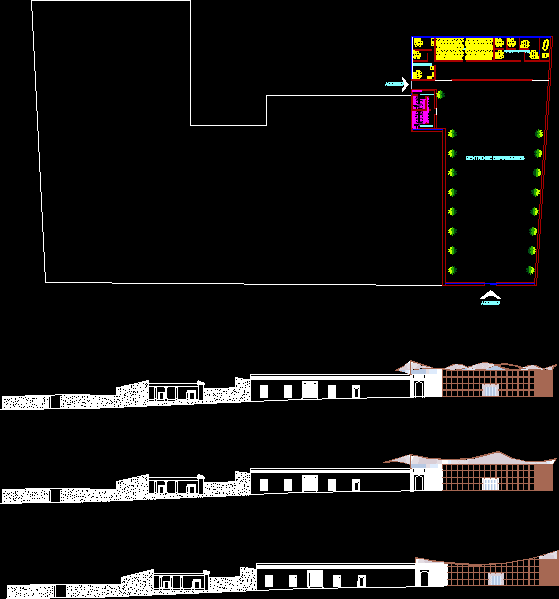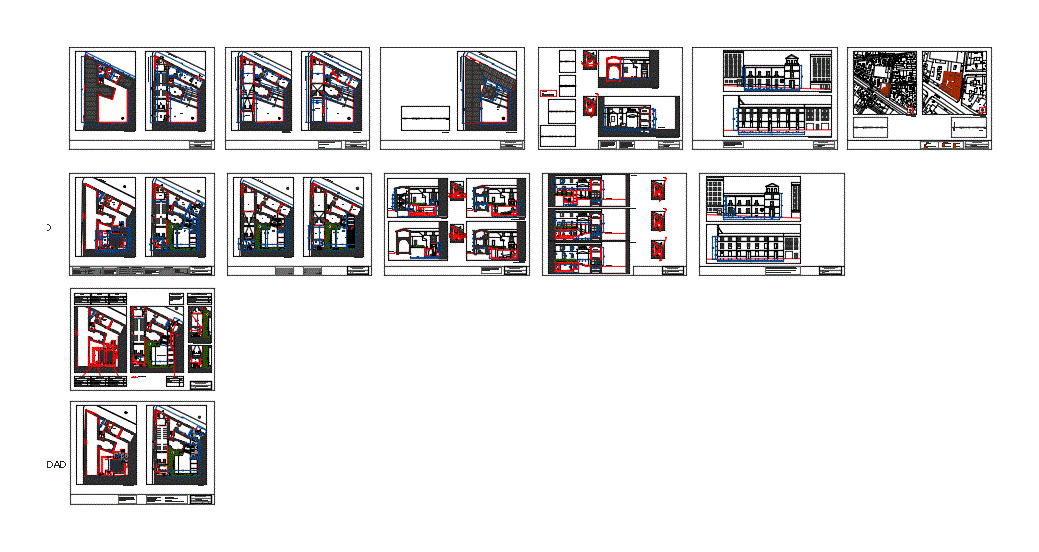Restaurant DWG Full Project for AutoCAD

ARCHITECTURAL PLANE RESTAURANT PROJECT
Drawing labels, details, and other text information extracted from the CAD file (Translated from Spanish):
coquimbo, callao, arequipa, lindavista, valparaiso, santiago, avenue insuegentes north, cali, buenavista, ground floor, npt., adjoining, bank level, land line, finished floor level, bn, hp, access, indicates facade, wall, line of axes, projection, parapet height, nb, axes reference, floor levels, bank level, wall height, footprint, cant, symbology, general notes, data of, property:, north facade, hbp, signature, obervations, date, modifications, surface to be built, surface of the land, location sketch, restaurant and event room, file :, work :, plane :, architectural, meters, jorge eduardo flores guerrero, arq. javier hèctor bracho and the vine, advanced building, type :, location :, material :, teacher :, student :, date :, notes :, scale :, west facade, east façade, parking, garden, shed, pedestrian access, vehicular, plan of line, joint plant, south facade, cross section, longitudinal cut, cross section b-b ‘, longitudinal cut a-a’, restaurant, lobby, store, up, kitchen, facade b, facade d, facade a , fourth, machines, elevator, machines, facade c, box, services h., pipeline of facilities, services m., roof plant, top floor, event room, ground floor, administration, dome projection, roof, top marine ladder , dome, machine, except for the authorization of the address., respect these last., written notes are above all., pending
Raw text data extracted from CAD file:
| Language | Spanish |
| Drawing Type | Full Project |
| Category | Hotel, Restaurants & Recreation |
| Additional Screenshots |
 |
| File Type | dwg |
| Materials | Other |
| Measurement Units | Imperial |
| Footprint Area | |
| Building Features | Garden / Park, Elevator, Parking |
| Tags | accommodation, architectural, autocad, casino, DWG, full, hostel, Hotel, plane, Project, Restaurant, restaurante, spa |








