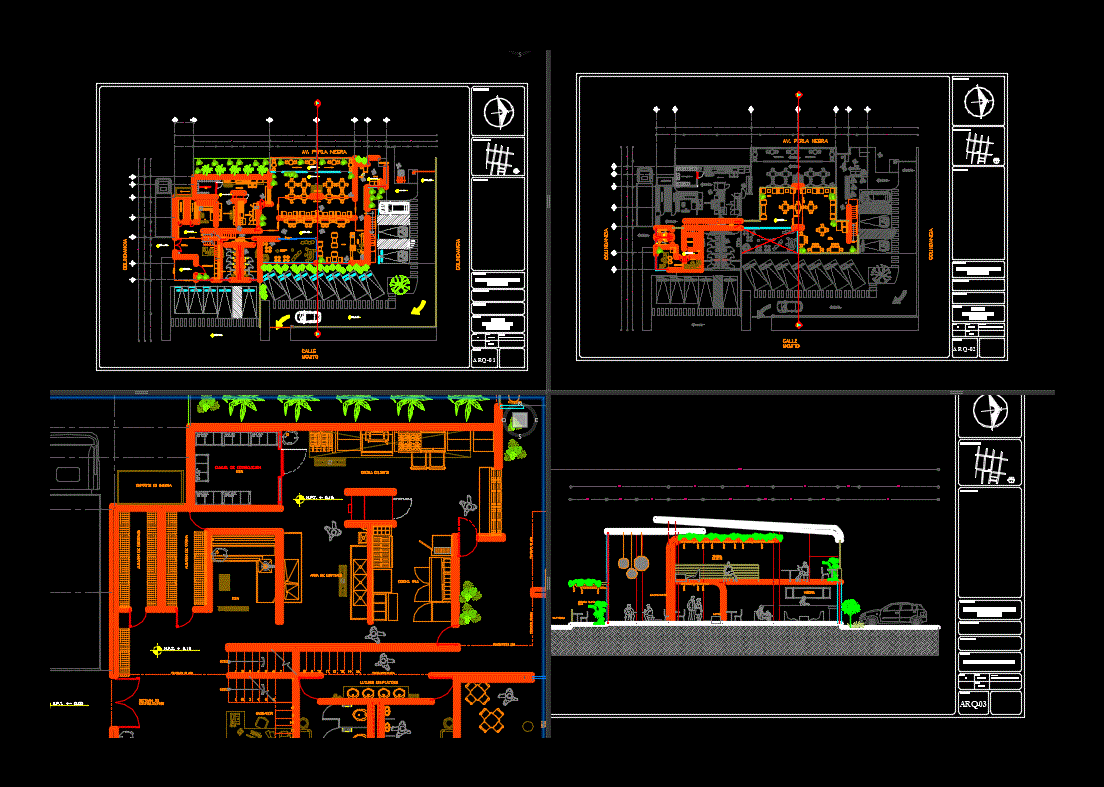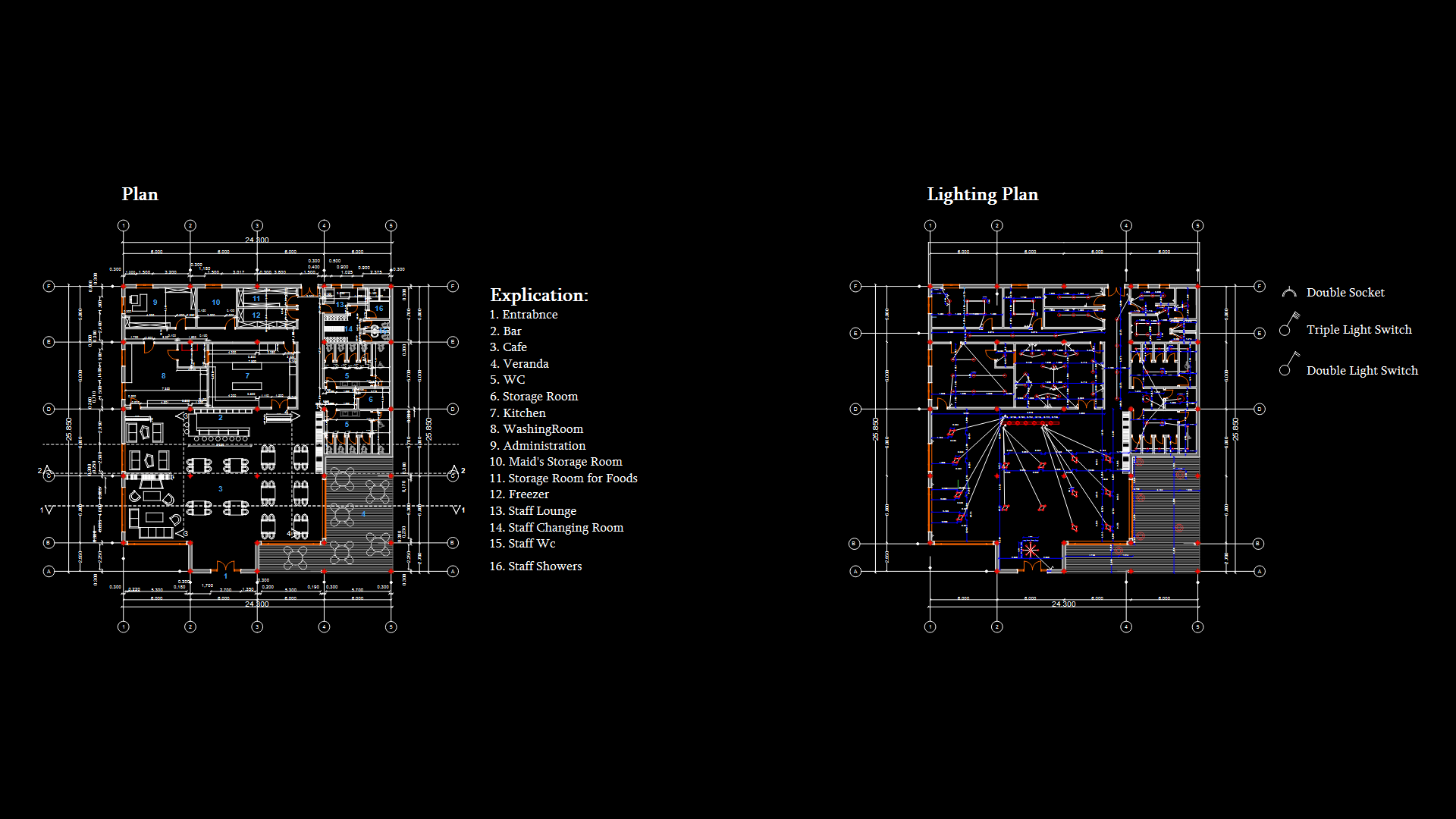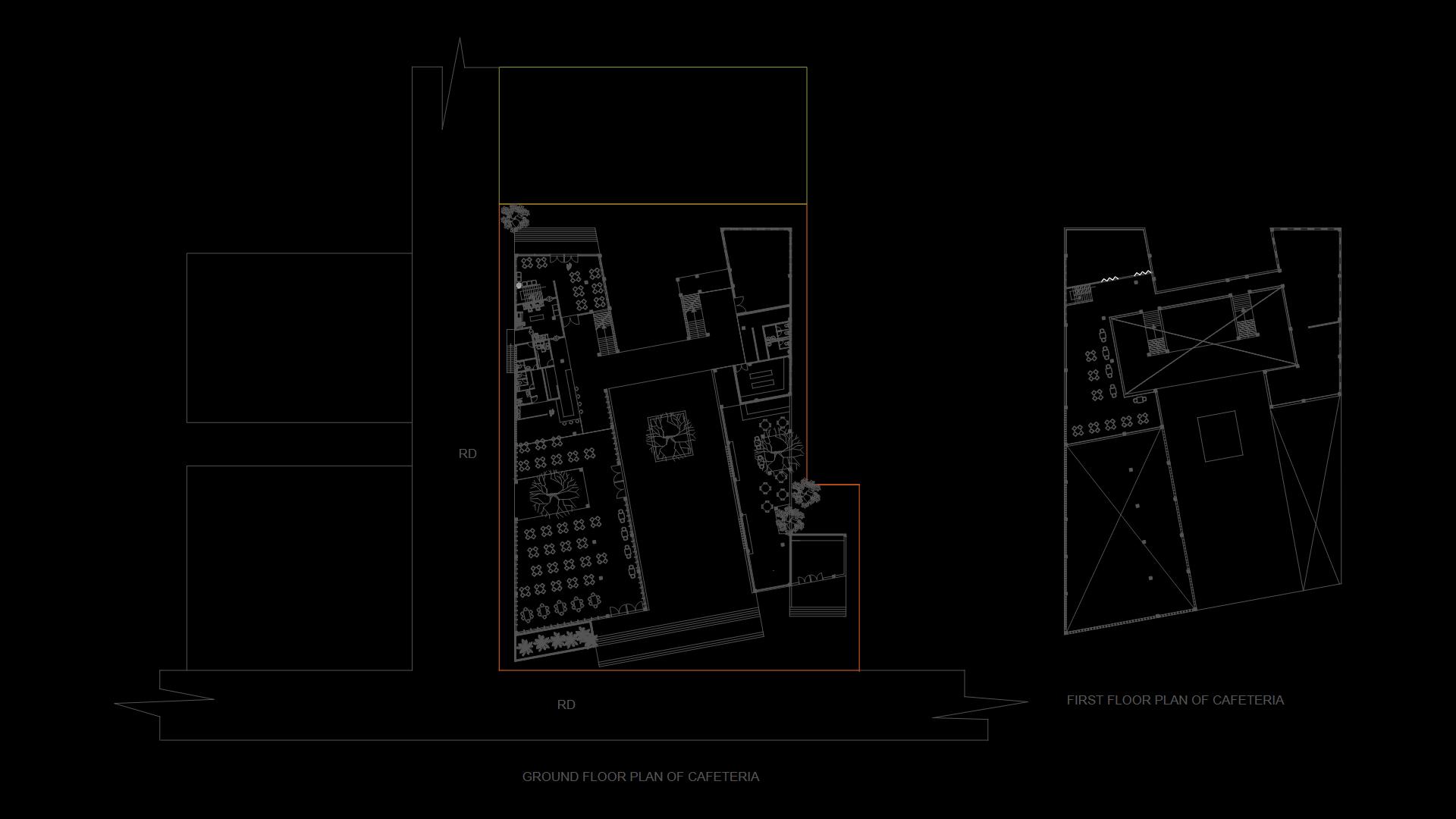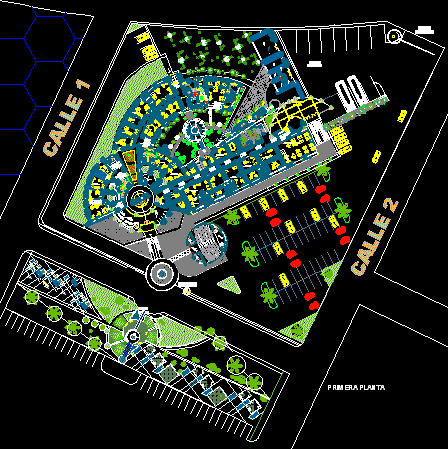Restaurant DWG Plan for AutoCAD

Architectural plan (PB
Drawing labels, details, and other text information extracted from the CAD file (Translated from Spanish):
viewnumber, layoutnumber, several furniture, fixed rack, mobile rack, freezer camera, printer, fax, large car, auto boy, plant, refrigerator, bar, micro., washing machine, sink, heater, cafeteria, drinks, module, preparation coffee, coffee counterbar, ice machine, oven, convection, paninis, brand, drago, blender, mill, dishwasher, under counter, coffee maker, up, playground, launge, water mirror, slab projection, runs, entrance of employees, entrance of distributors, entrance, customers entry, hostess, dining room, ground floor terrace, men’s toilets, women’s toilets, shared toilets, dish, hot kitchen, service area, cold kitchen, control room air, kitchen storage, waste storage, garbage disposal, check, audio and video, manager’s office, men’s sanitary, women’s toilet, ground floor, mezannin terrace, false ceiling projection, service hall, mojito street, public road, av. margarita, av. Black Pearl, Lake Chapala, Lake Chalco, Av. mezcal, orientation, location:, symbology :, project :, location :, plane :, owner :, key :, scale :, date :, projected :, architectural floor, ground floor, dimensions :, meters, ing. arq fernando rdodriguez, adjoining, mezannin architectural floor, fecto, coffee maker, architectural cut
Raw text data extracted from CAD file:
| Language | Spanish |
| Drawing Type | Plan |
| Category | Hotel, Restaurants & Recreation |
| Additional Screenshots | |
| File Type | dwg |
| Materials | Other |
| Measurement Units | Metric |
| Footprint Area | |
| Building Features | |
| Tags | accommodation, architectural, autocad, casino, DWG, food, hostel, Hotel, pb, plan, Restaurant, restaurante, spa |








