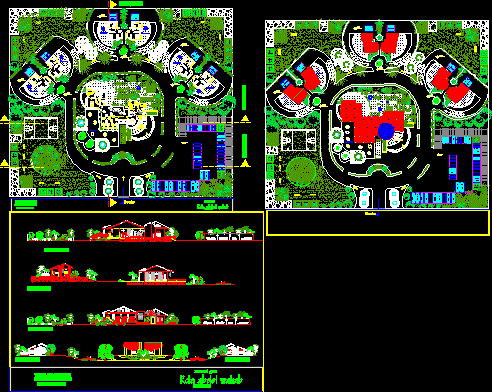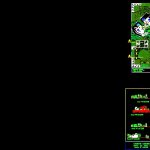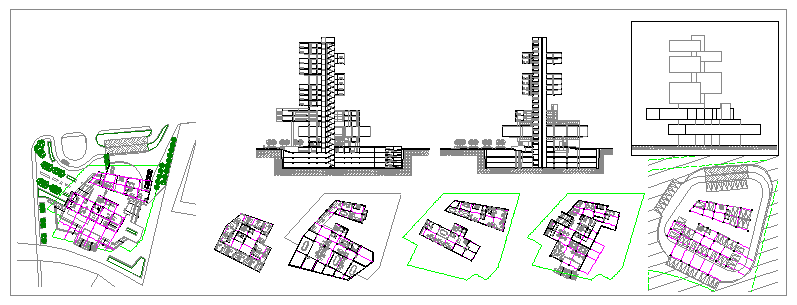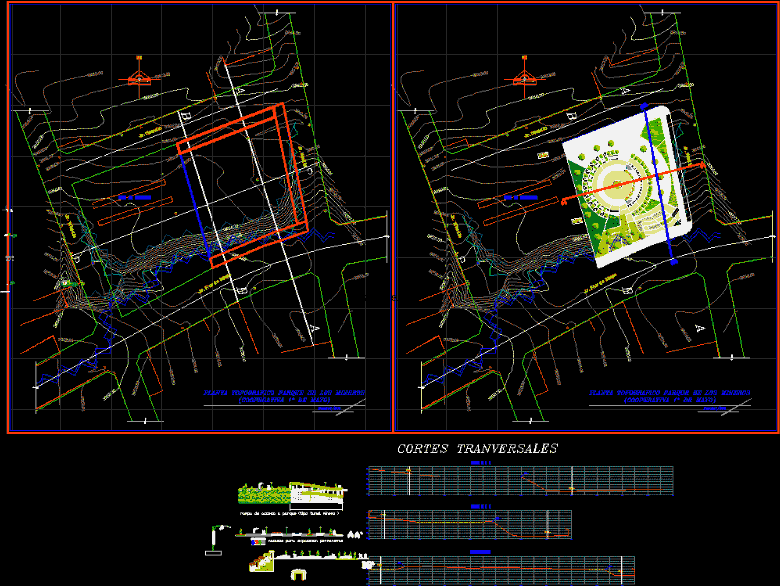Restaurant DWG Section for AutoCAD
ADVERTISEMENT

ADVERTISEMENT
Tourist Restaurant – Ground – Sections – with plant elevations and sections and Elevations
Drawing labels, details, and other text information extracted from the CAD file (Translated from French):
steel, ground floor, sandblasted glass, silicone, bolt, baby grand piano, terrace, entrance hall, empty, on, wc, archive, road, showers, depot, Lebanese university, institute of fine arts, general manager, business des employees, rola abdel wahab, presented by:, waiting, cooking
Raw text data extracted from CAD file:
| Language | French |
| Drawing Type | Section |
| Category | Hotel, Restaurants & Recreation |
| Additional Screenshots |
 |
| File Type | dwg |
| Materials | Glass, Steel, Other |
| Measurement Units | Metric |
| Footprint Area | |
| Building Features | |
| Tags | accommodation, autocad, casino, DWG, elevation, elevations, gardens, ground, hostel, Hotel, landscape, plant, Restaurant, restaurante, section, sections, spa, tourist |








