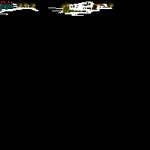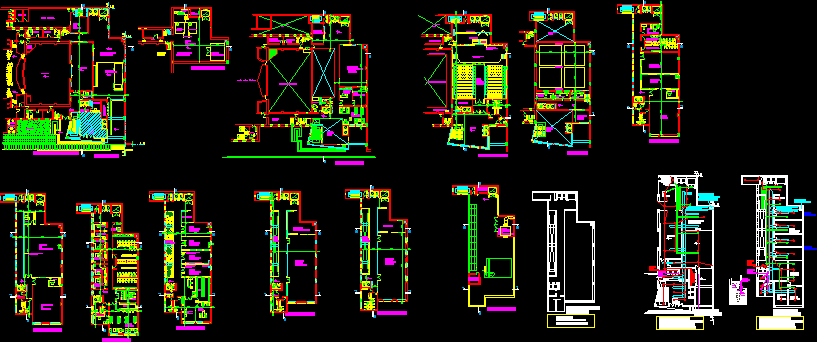Restaurant DWG Section for AutoCAD
ADVERTISEMENT

ADVERTISEMENT
Restaurant – Plants – Sections – Elevations
Drawing labels, details, and other text information extracted from the CAD file (Translated from Spanish):
presentations, area, rent, oven, pachamanca, attention, main, dining room, mezzanine, piknic area, food court, free dining, circulation, restaurant, refrigerator, hall, service patio, circul., court aa, court dd, ceilings, third level
Raw text data extracted from CAD file:
| Language | Spanish |
| Drawing Type | Section |
| Category | Hotel, Restaurants & Recreation |
| Additional Screenshots |
 |
| File Type | dwg |
| Materials | Other |
| Measurement Units | Metric |
| Footprint Area | |
| Building Features | Deck / Patio |
| Tags | accommodation, autocad, casino, DWG, elevations, hostel, Hotel, plants, Restaurant, restaurante, section, sections, spa |








