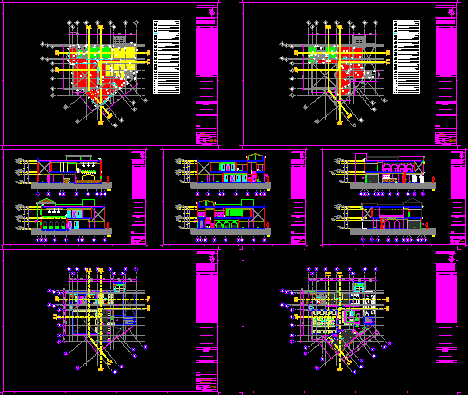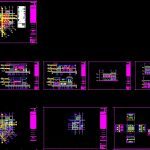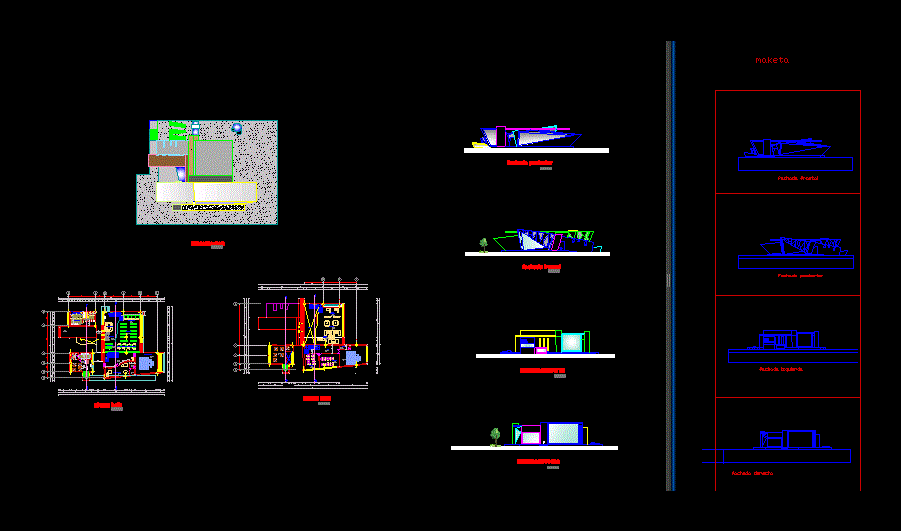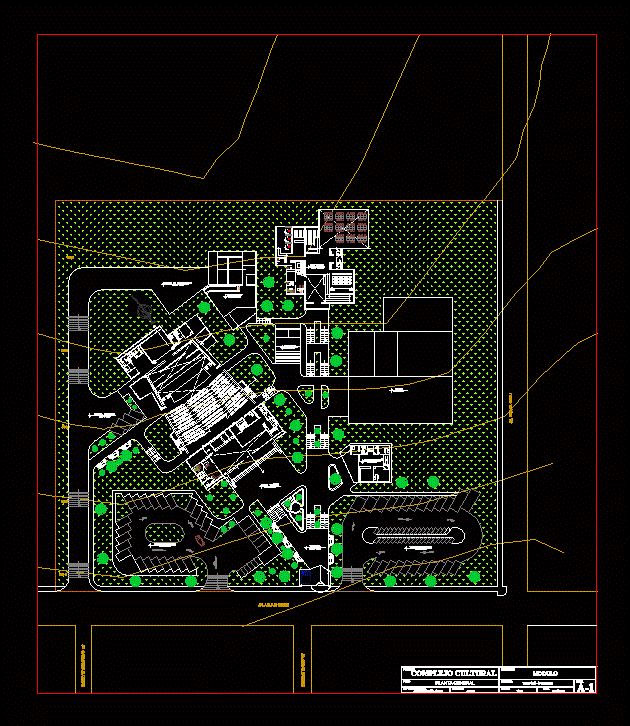Restaurant DWG Section for AutoCAD

Plant; facades and sections of a restaurant
Drawing labels, details, and other text information extracted from the CAD file (Translated from Spanish):
ledge high garden planter, architects, coca cola, lobby, disabled toilet, terrace, lava earthenware, kitchen, bar, main dining room, cafe, box, mural, vendramin, long street, per rialto, terrace, symbology, conduit pipe galvanized thick wall , normal service polarized duplex contact, emergency service half turn contact, indicates rising pipe, indicates lowering pipe, polarized duplex emergency service contact, galvanized sheet square box, wall mounting distribution board, hidden by indicated diameter plafond. , for floor or wall indicated diameter, height and indicated capacity., for normal service., for emergency service., of the installations, the neutral conductor will have white color isolation., bare copper cable., in this project they must comply with the rules, notes, normal wiring, cedulado of emergency wiring, main facade, interior elevations, architectural criteria, first level plant, plant basement, sanitary men, sanitary women, game room, empty, main room, men, restrooms, women, disabled, sanitary, vitromex, cotto color, antiderrapante, vitromex, green color, vitromex, red color, concrete floor finished martelinado, vinimex paint, comex, type italianni’s, brand comex, vinimex paint brand comex color, white, the wood lambrin this, indicated in planes of, wall or lambrin fine finish with, fachaleta or cintilla finish recocho, sma apparent finish, vitromex, white color, the finish will be fine with paint, flattened and yellow paint sma, flattened and red paint sma, flattened and pink paint sma, floor finish, plafon finish, wall finish, indicates change finishing on floor, indicates change of finish on ceiling, indicates change of finish on wall, adjustment, with finished concrete nose, italianni’s type, finished, first floor, ground floor, orientation: submitted for approval of this office to Appropriate procedures and details in the scale should be, sions and conditions indicated in the plan. You must be notified of any changes in the dimensions, dimensions and conditions at work and this office, you must verify and be responsible for all, you must take precedence over the scale. the contratis-, the dimensions and dimensions written in these drawings de- mand to the manufacture of the elements that are indicated., notes :, date :, plane of :, description :, project :, location :, scale :, drawing :, in mts., dimension :, file :, key :, north, as built version, italianni’s pachuca, responsible experts, architectural project, owner
Raw text data extracted from CAD file:
| Language | Spanish |
| Drawing Type | Section |
| Category | Hotel, Restaurants & Recreation |
| Additional Screenshots |
 |
| File Type | dwg |
| Materials | Concrete, Wood, Other |
| Measurement Units | Metric |
| Footprint Area | |
| Building Features | Garden / Park |
| Tags | accommodation, autocad, casino, DWG, facades, hostel, Hotel, plant, Restaurant, restaurante, section, sections, spa |








