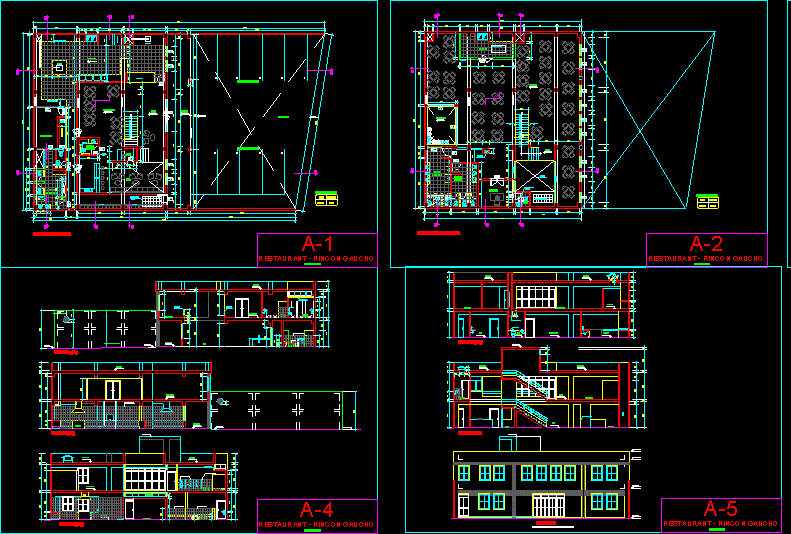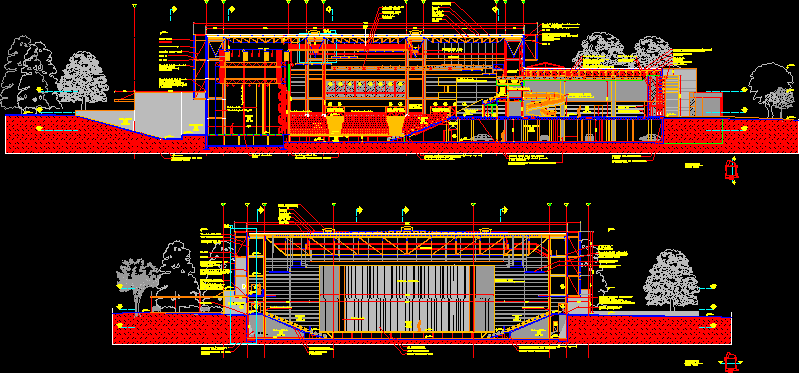Restaurant El Rincon Gaucho, Lima, Peru DWG Plan for AutoCAD
ADVERTISEMENT

ADVERTISEMENT
PLAN AND SECTIONS of RESTAURANT
Drawing labels, details, and other text information extracted from the CAD file (Translated from Spanish):
deposit, dining room, roof terrace, kitchen, s.h. vest pers., bar, parking, ss. H H. ladies, ss. H H. males, ss. H H. vest. pers., low ceiling, ventilation duct, ceiling plant, hall, theatine, entrance, exibidora, grill, fryer, duct, work table, cleaning, box, bar, projection glass blocks, ceiling projection, beam projection, plant first floor, ss. H H. discap., bars, low ceiling, type, sill, width, height, box vain, lokers, s. h., living room, glass blocks, waiters, floor second floor, office, proy. teatina, block of glass, projection teatina, double height ceiling, railing, proy. t. low, septum mealico, banking, s. h. discap., ventilation duct, cut: e – e, ss. hh., restaurant – rincon gaucho, drawing: anrg
Raw text data extracted from CAD file:
| Language | Spanish |
| Drawing Type | Plan |
| Category | Hotel, Restaurants & Recreation |
| Additional Screenshots |
 |
| File Type | dwg |
| Materials | Glass, Other |
| Measurement Units | Metric |
| Footprint Area | |
| Building Features | Garden / Park, Parking |
| Tags | accommodation, autocad, casino, DWG, el, hostel, Hotel, lima, PERU, plan, Restaurant, restaurante, sections, spa |








