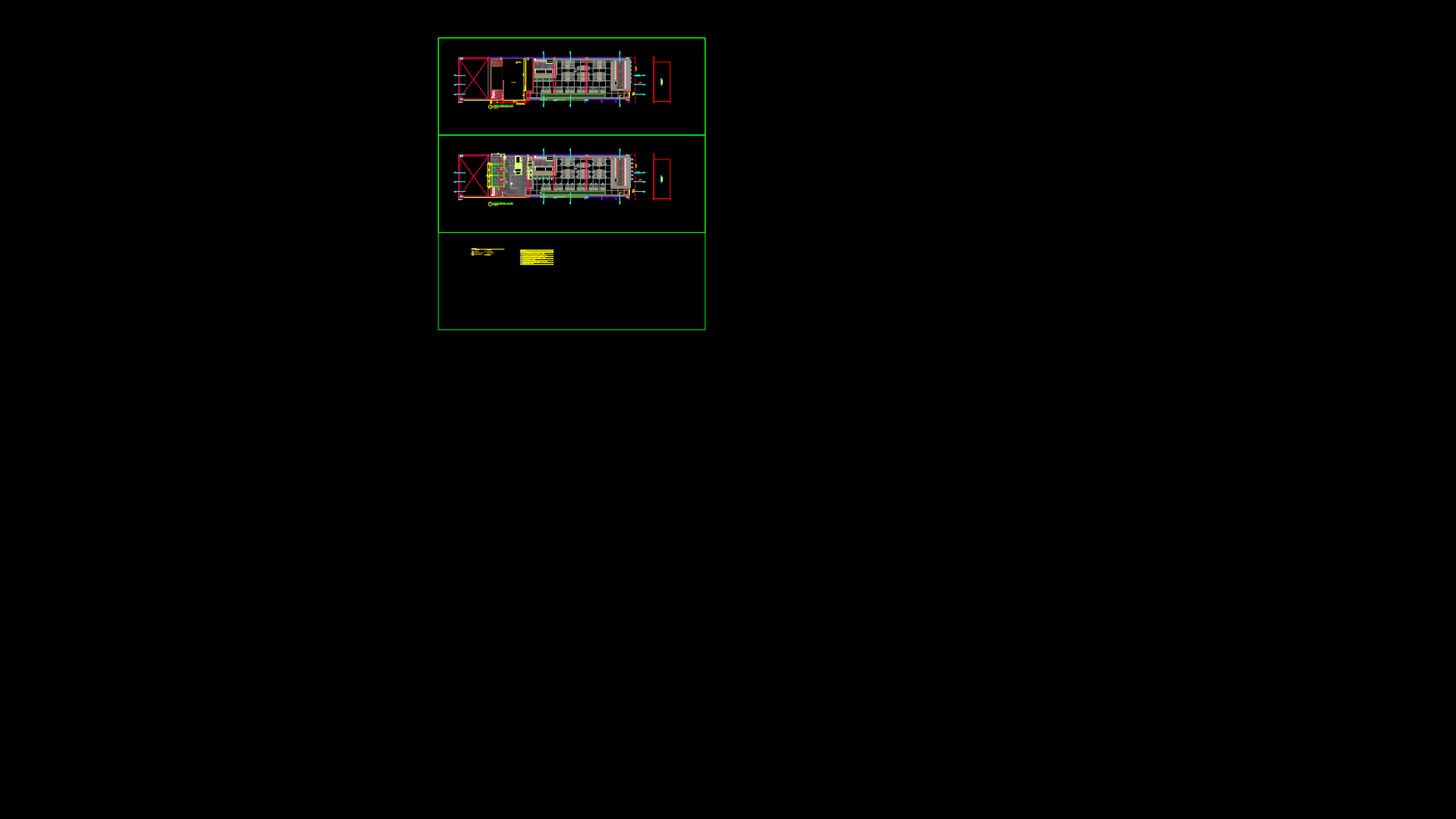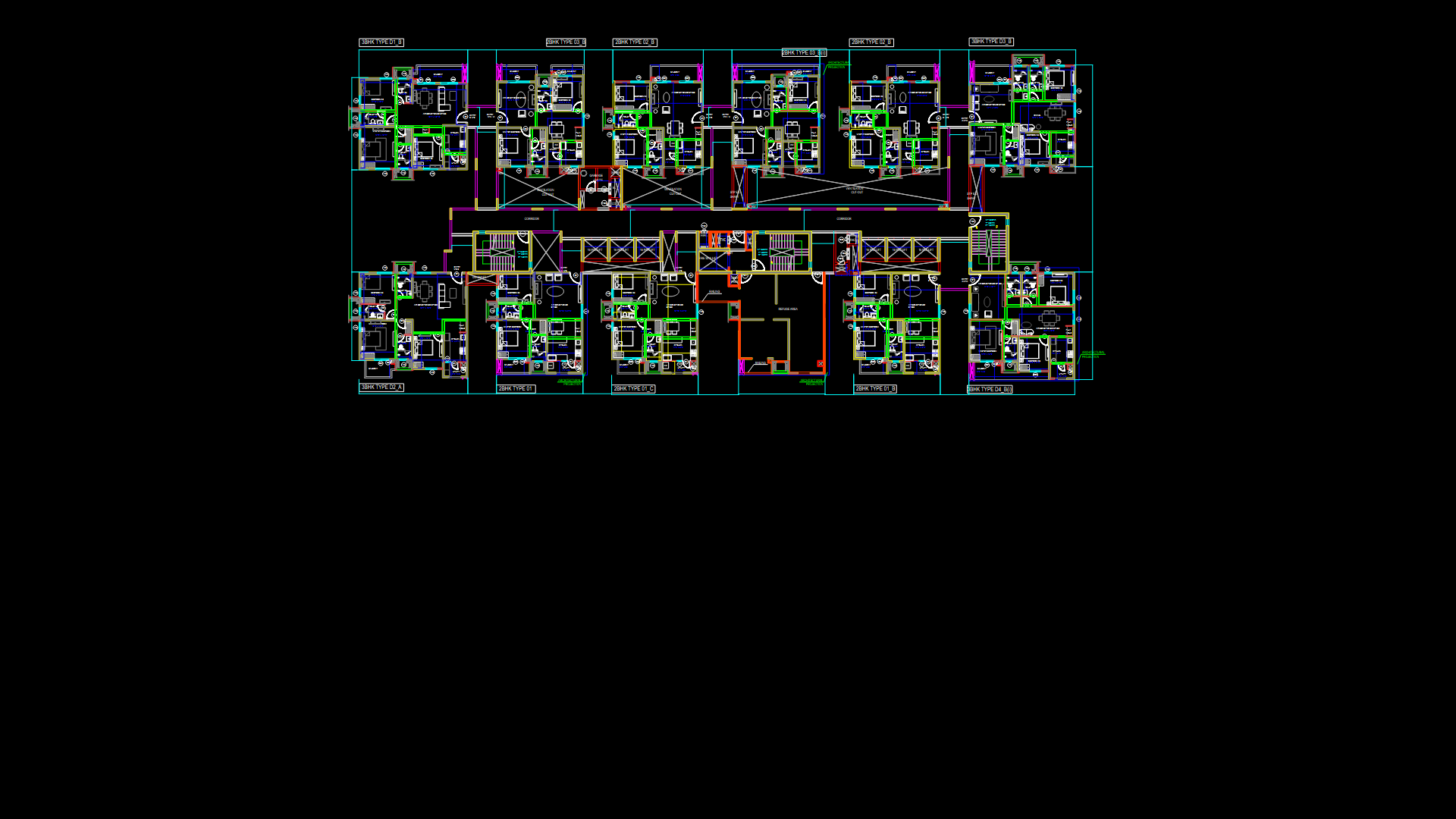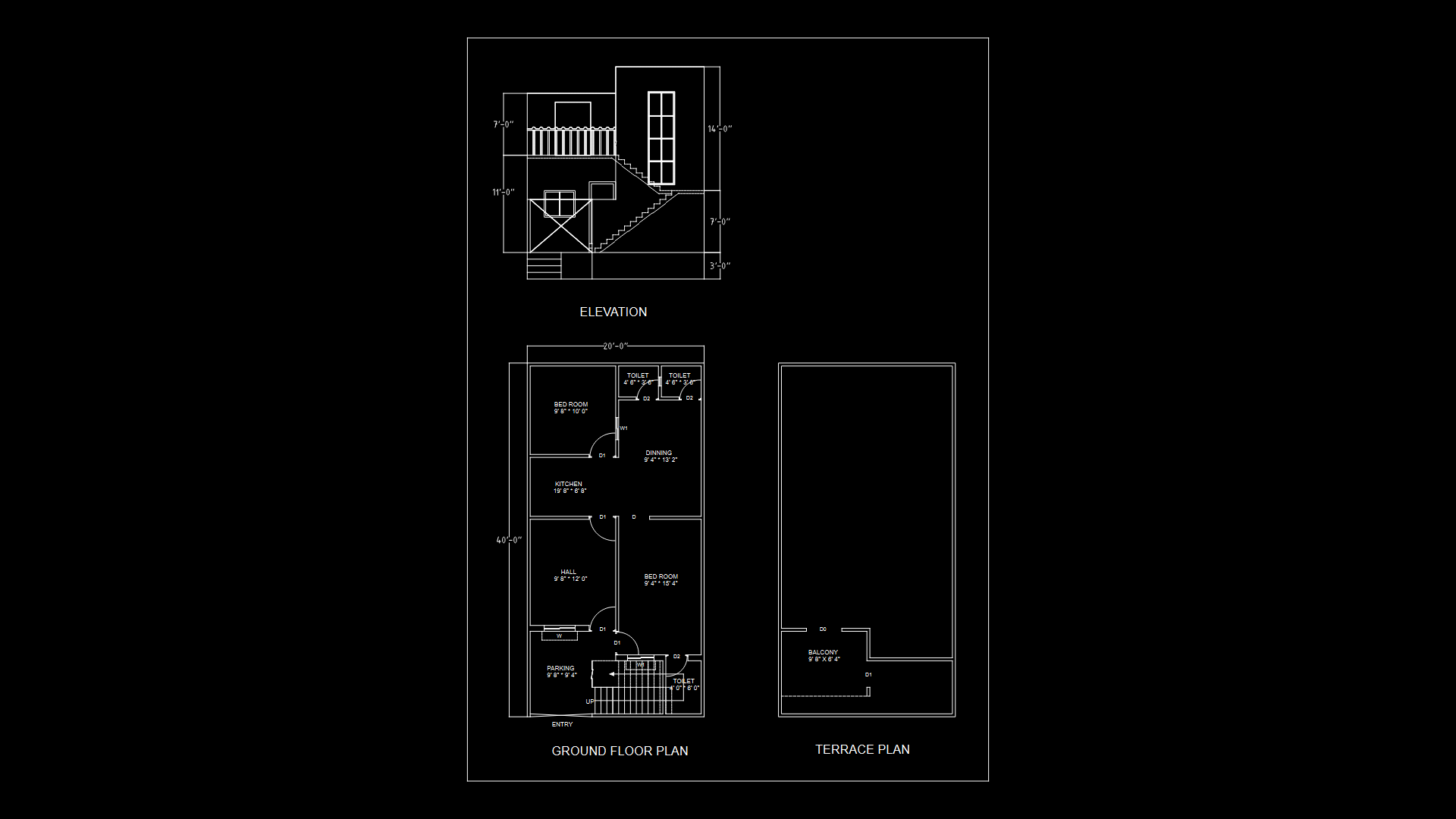Restaurant Floor plan with Commercial Kitchen Zoning and Finishes

Japanese Restaurant Layout Design with Detailed Zoning
This architectural floor plan details a complete restaurant layout with specialized kitchen areas and dining spaces. The drawing features both ground floor and mezzanine plans at 1:50 scale, with comprehensive zoning for food preparation workflows.
Kitchen Zones:
– Cold Storage: Cold room and freezer areas for ingredient storage
– Preparation Areas: Pre-prep, montagem (assembly), and cocção (cooking) zones
– Specialized Stations: Dedicated sushi preparation area and bar workstation
– Support Spaces: Washing zone, equipment storage, and DML (maintenance room)
The dining area accommodates 49 seats with a separate 6-seat waiting/bar section. The plan incorporates a technical mezzanine with restricted ceiling height (PD=1.78m).
Material Specifications:
– Floor Finishes: Industrial ceramic Kerafloor (anti-slip) in kitchen areas and 90x90cm porcelain tiles in dining spaces
– Wall Treatments: White pool ceramic (15x15cm) in wet areas and black Liverpool ceramic (7x24cm) for accent walls
– Ceiling Systems: Suspended gypsum board with white finish (H=2.30m) and decorative wood panel sections
The design includes comprehensive furniture specifications, noting custom seating (Serafina chairs in multiple configurations) and tables with precise quantity requirements. A ventilation system with exhaust hood installation is indicated above cooking areas, essential for commercial kitchen compliance.
| Language | Portuguese |
| Drawing Type | Plan |
| Category | Hotel, Restaurants & Recreation |
| Additional Screenshots | |
| File Type | dwg |
| Materials | Concrete, Glass, Masonry, Wood |
| Measurement Units | Metric |
| Footprint Area | 50 - 149 m² (538.2 - 1603.8 ft²) |
| Building Features | |
| Tags | commercial kitchen layout, food preparation zones, HVAC ventilation, kitchen workflow, restaurant finishes, restaurant floor plan, sushi bar |








