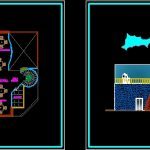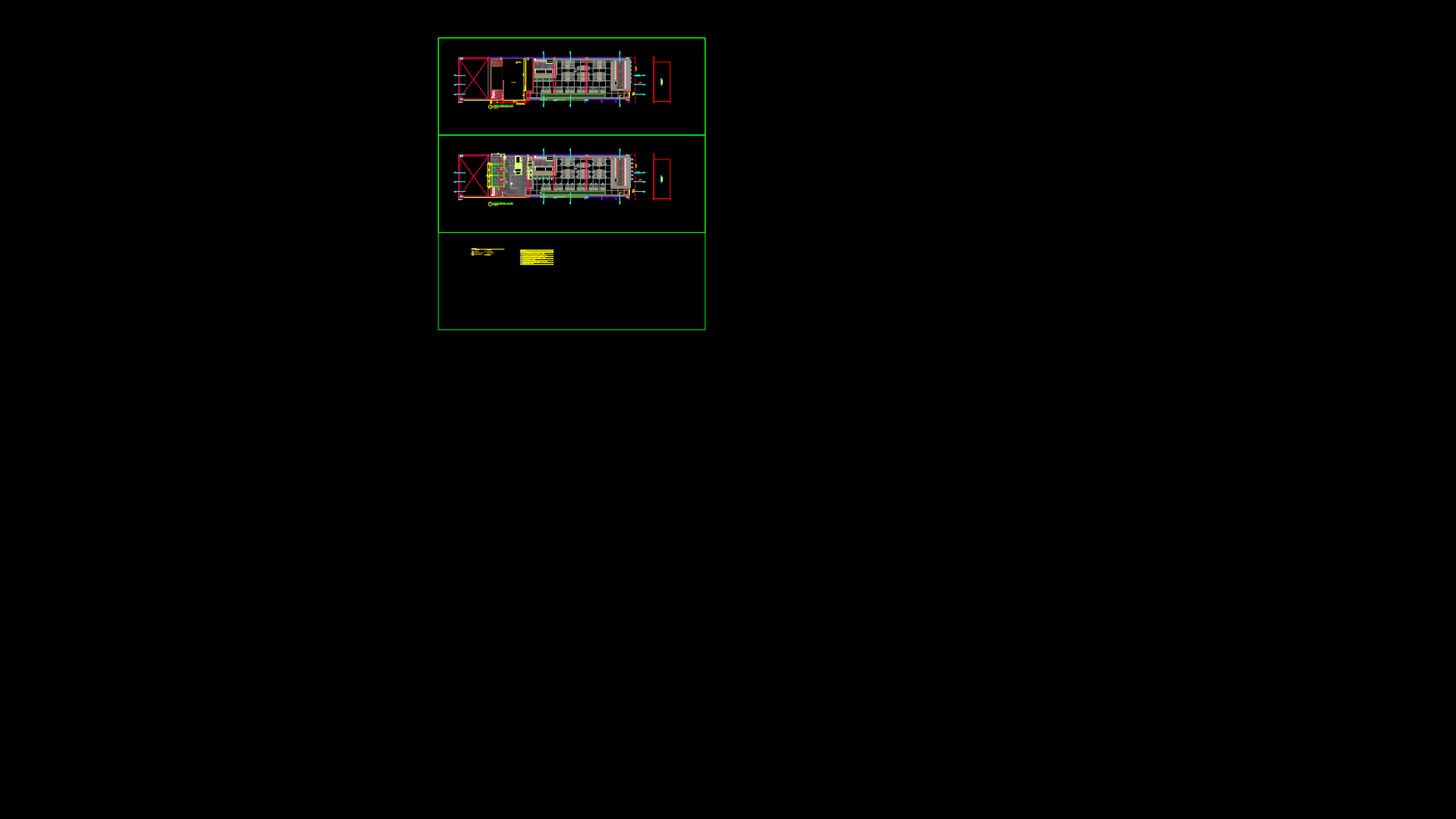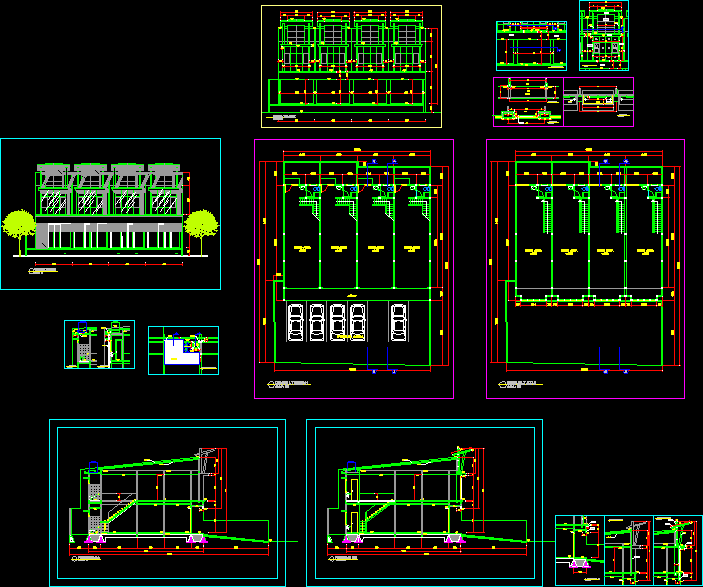Restaurant, Notable Interior In Glass Walled Setting DWG Block for AutoCAD
ADVERTISEMENT

ADVERTISEMENT
Although located in a corner of blank glass walls, the interior space has integrity, views and dynamics.
Drawing labels, details, and other text information extracted from the CAD file (Translated from Spanish):
npt, deposit, kitchen, ss.hh., ticket office, dance floor, stage, entrance, wardrobe, dressing rooms, attention, outdoor food court, dance floor, stage, ss.hh, laundry, dressing rooms, kitchen, bar general, reception, hall, indoor dining room, outdoor dining room, storage, secondary income, first floor, ticket office, linen storage, main entrance, exit escape, areas :, second floor, mezzanine dining room, dining room, terrace, balcony, elevation piura , elevation tacna
Raw text data extracted from CAD file:
| Language | Spanish |
| Drawing Type | Block |
| Category | Hotel, Restaurants & Recreation |
| Additional Screenshots |
 |
| File Type | dwg |
| Materials | Glass, Other |
| Measurement Units | Metric |
| Footprint Area | |
| Building Features | Deck / Patio |
| Tags | accommodation, autocad, block, casino, corner, DWG, glass, hostel, Hotel, interior, located, Restaurant, restaurante, setting, spa, space, views, walls |








