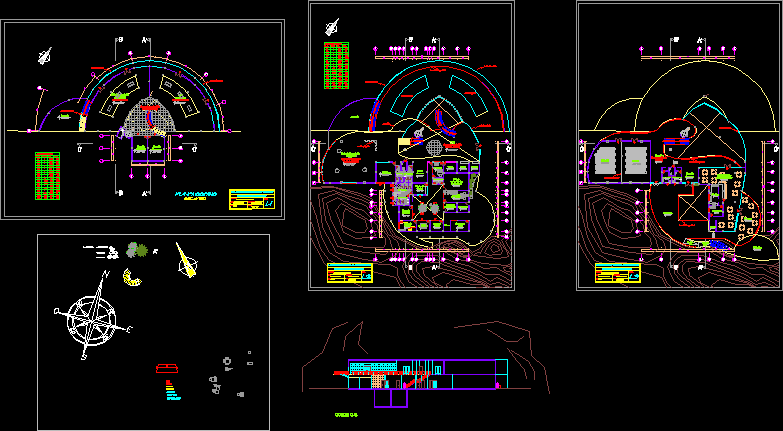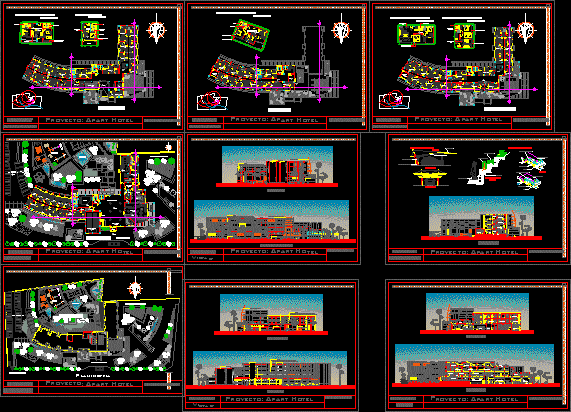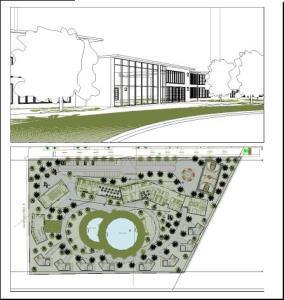Restaurant Plane Architecture DWG Elevation for AutoCAD
ADVERTISEMENT

ADVERTISEMENT
Plano restaurant architecture; plant; cover; elevations and cuts. regularization
Drawing labels, details, and other text information extracted from the CAD file:
b a ñ o p e r s o n a l, h a l l, b a ñ o m, b a ñ o h, l o c a l l a v a d o, c h u r r a s q u e r i a, c a j a, e l a v o r a c i o n, c o c i n a, c o m e d o r, a c c e s o l o c a l, e s t a c i o n a m i e n t o, e s t a c i o n a m i e n t o d i s c a p a c i t a d o, elevacion norte, elevacion oeste, elevacion este, corte a-a’, corte b-b’, corte c-c’, local lavado, baños personal, baños hombre, baños mujer, cocina, comedor, churrasqueria, planta cubierta
Raw text data extracted from CAD file:
| Language | English |
| Drawing Type | Elevation |
| Category | Hotel, Restaurants & Recreation |
| Additional Screenshots | |
| File Type | dwg |
| Materials | Other |
| Measurement Units | Metric |
| Footprint Area | |
| Building Features | |
| Tags | accommodation, architecture, autocad, casino, cover, cuts, DWG, elevation, elevations, hostel, Hotel, plane, plano, plant, regularization, Restaurant, restaurante, spa |








