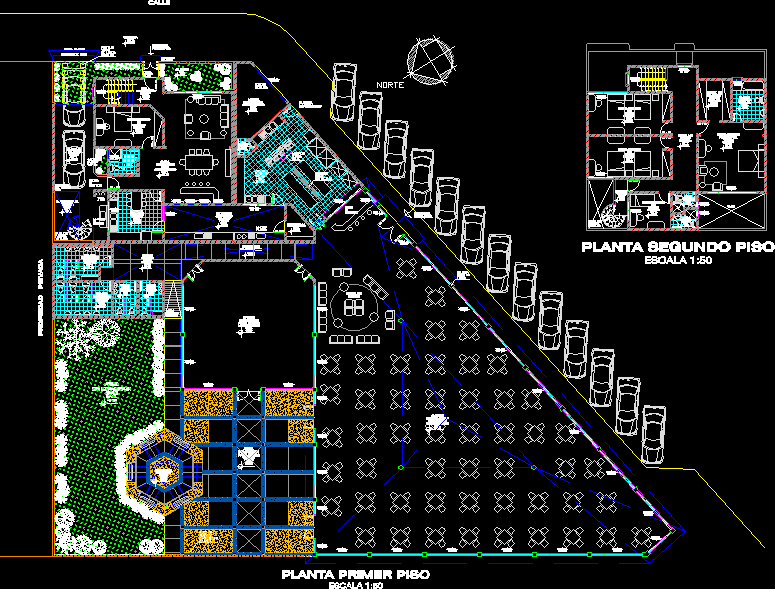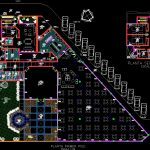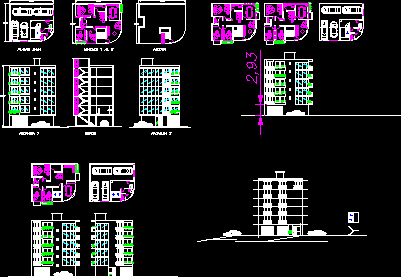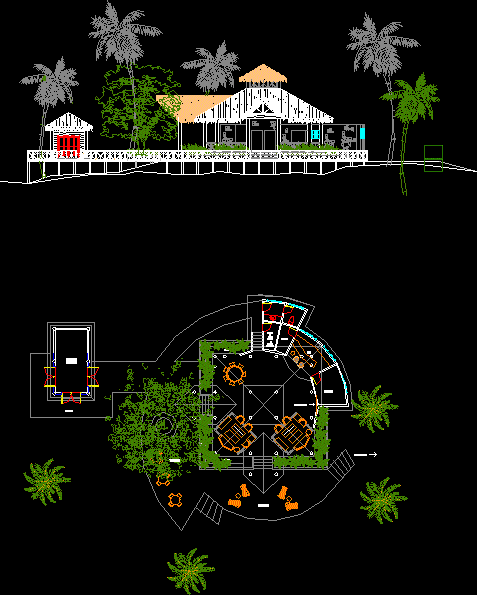Restaurant – Plant DWG Block for AutoCAD
ADVERTISEMENT

ADVERTISEMENT
Restaurant – Plant
Drawing labels, details, and other text information extracted from the CAD file (Translated from Spanish):
metal spiral staircase, vacuum, metal curtain, washing dishes, attention bar, main entrance, north, service door, lift door, eave projection, polished concrete sidewalk, concrete laundry, gas hot water, second floor projection, vent ., drain trench with grid, seating area, door, mamp., concrete ramp burnished, prefabricated concrete fence in modules, private property, street
Raw text data extracted from CAD file:
| Language | Spanish |
| Drawing Type | Block |
| Category | Hotel, Restaurants & Recreation |
| Additional Screenshots |
 |
| File Type | dwg |
| Materials | Concrete, Other |
| Measurement Units | Metric |
| Footprint Area | |
| Building Features | Deck / Patio |
| Tags | accommodation, autocad, block, casino, DWG, hostel, Hotel, plant, Restaurant, restaurante, spa |








