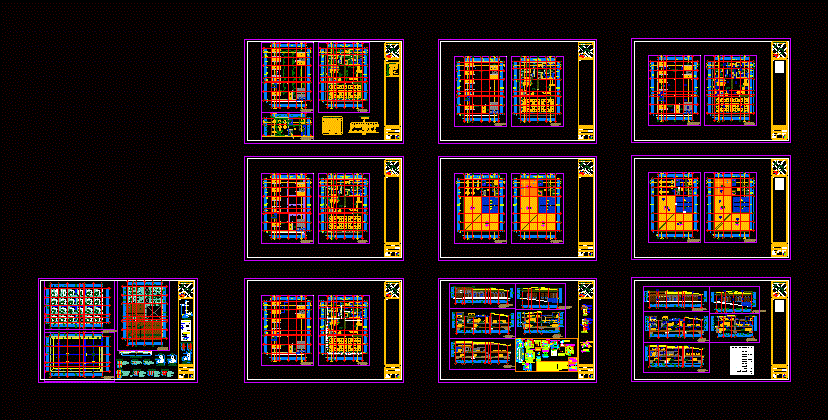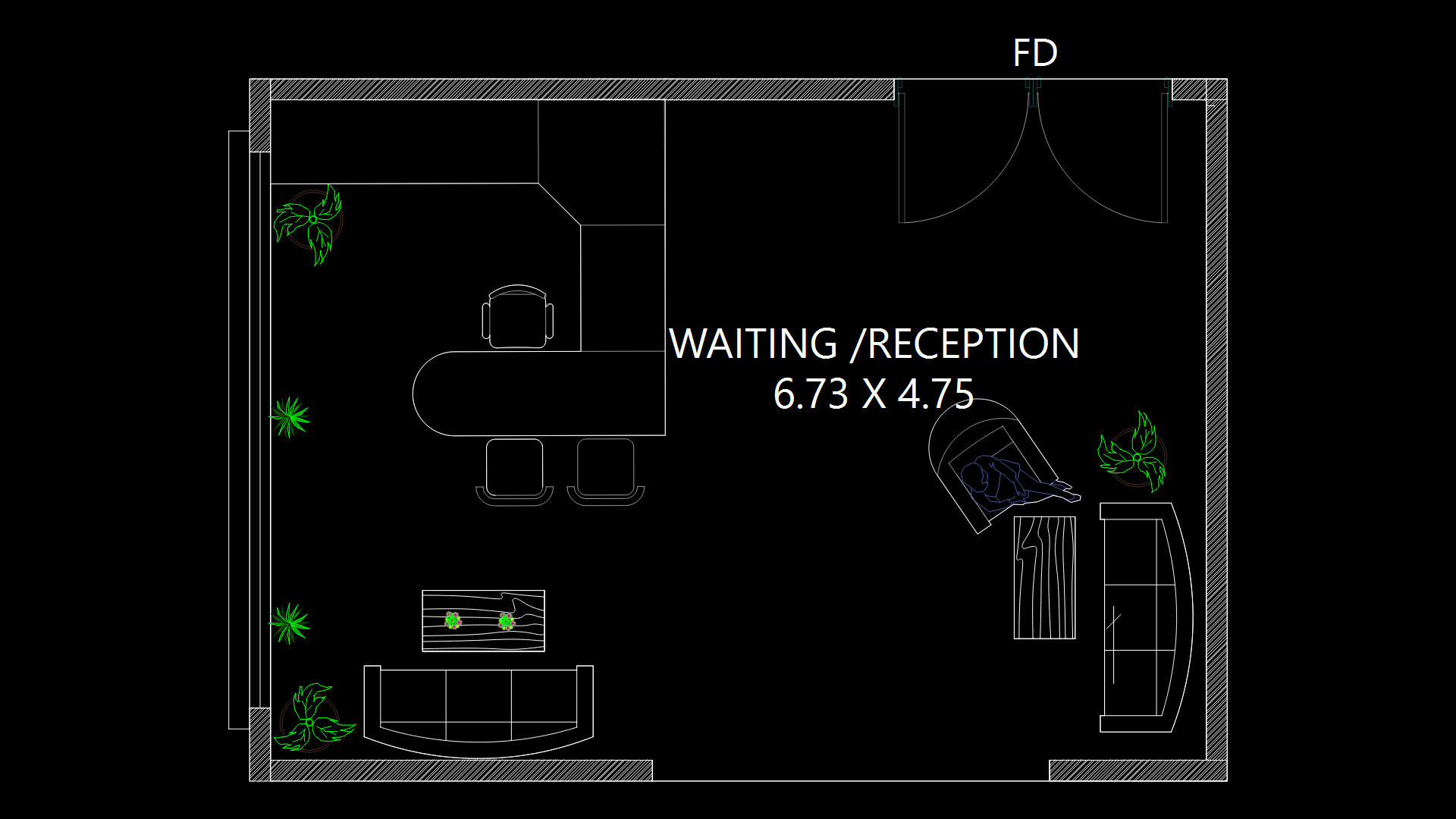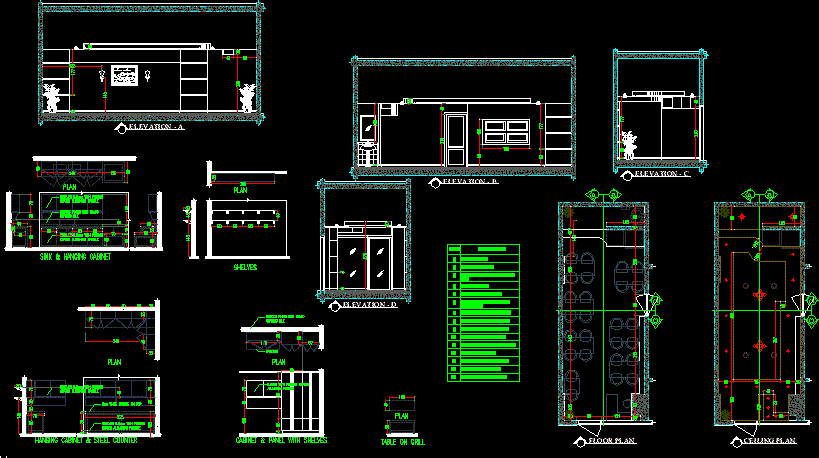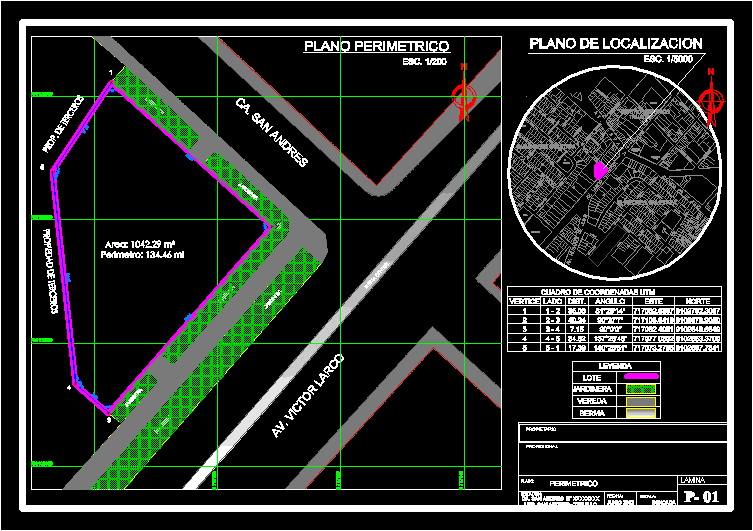Restaurant Project DWG Full Project for AutoCAD

plants – sections – facades – dimensions – designations
Drawing labels, details, and other text information extracted from the CAD file (Translated from Spanish):
orientation:, notes:, Benito Juarez, Achilles Serdan, olive, totulacion, plan, type of plan, npt, room, projection cistern, baf to cistern, saf a tinaco, baf a furniture, ban, parking, vacuum, machine room , light well projection, main dining room, waiting area, playground, kitchen, administration, men bathroom, women bathroom, service area, lobby, secondary access, pantry, cold room, lobby, main access, collection area, load area, installation hand according to drawing to right, line piped by wall or slab, cfe attack, monofasico meter, safety switch, simbologia, simple contact brand bticino modus model, single damper brand bticino model modus, a-base or substrate, b-initial finish, c-final finish, floor, wall, sky, roof, symbology, lateral facade, architectural, main facade, cut a-a ‘, clay tile, connection detail, tiles, roof, detail of, wood, machiembrado de, vigue ta of, waterproofing, felt, ladies bathroom, men’s bathroom, main dining room, owner :, location :, date :, project, plans :, scale :, dimension :, meters, architectural, terrace, administration, roof terrace, plant terrace, architectural , roof plant, sanitary installation, basement, sanitary installation, hydraulic installation, hydraulic installation, ladder cube, variable, rod double, slab detail, retaining wall, npt, mortar, masonry, with type iv of the standard Itintec corresponding., all the masonry units of walls, and partitions should be classified as minimum, rmin, overlaps and joints, typical details of stirrups, beams, columns and bleachers, in foundations, concrete cyclopean, foundation corridos, – retaining walls, – columns and beams, free coverings, bearing capacity, terrain, reinforcing steel, – footings, concrete, reinforced concrete, general specifications, concrete template, mezzanine floor, is tructurales, roofing, elevator cube, vacuum, foundation, without machinery room, machinery in hollow roof, variable frequency, contract data, unit, minimum:, maximum:, maximum number of accesses:, employment limits, signature, date, the signer of the plan accepts the layout and dimensions of this plan., client, architect, building intended for, direction, simplex, maneuvers, triplex, duplex, selective collective ………., simple automatic, collective downhill ………., options, main elevator, auxiliary elevator, positional on the main floor, photocell, electronic detector, cobi, optional elements, cabin to decorate on site, maximum weight kg decoration, box will be filled compulsorily, important: the dimensions of the plane they have, edition of date :, reason of the reissue :, drawn: maoller, checked: cgv, trials of tuning the elevator. to a maximum, necessary for the work tools and, bidirectional with an intervention service of, are considered in this contract as on behalf of, of the control panel for communication, plant where the control panel is located, which, elements of the elevator from its arrival to work., in the area of the control panel will remain one, ear, if this option is contracted., licos for securing the doors., signaled, with label of maximum load., observations:, zardoya otis sa, on the side wall of the hole in the last floor for, ground to be installed in the control panel, according to, next to the lighting switch, one will be installed, during the assembly period., interlock by padlock, as well as a contact, sufficient for the loads indicated. duly, loads indicated in this plan., of these characteristics: smooth front, without enfoscar, of, that support the guides, an intermediate metallic beam, until the bottom of the hole and by the faces of the same, of the indicated one in the plane, will be installed from the front, if the distance between straps at any point exceeds, gap, given on this plane, works and supplies on behalf of the customer, the fixings of the cabin guides and counterweight, placement by zardoya otis sa, as well as the closing of the hollow in the area of the control panel, leaving free the outputs of the connections, which will be filled with a paste or flame retardant foam., or protected, in its upper part minimum surface, horizontal construction elements and vertical, constitutive of the hole, according to the document, comfort, note: this drawing is not to scale, power, nominal, tension, start, line, last floor, maneuver table, floor plan, picture detail with, reac , in pit, in cabin guides, weight approx, vehicle loaded:, pit plant, counterweight, protection of, tensioner, hollow roof plant, see note, parallelepiped, plant hooks in hollow roof, vertical section aa, parallelepiped, pavement, ceiling hooks, designation, height e
Raw text data extracted from CAD file:
| Language | Spanish |
| Drawing Type | Full Project |
| Category | Hotel, Restaurants & Recreation |
| Additional Screenshots | |
| File Type | dwg |
| Materials | Concrete, Masonry, Steel, Wood, Other |
| Measurement Units | Imperial |
| Footprint Area | |
| Building Features | Garden / Park, Elevator, Parking |
| Tags | accommodation, autocad, casino, designations, dimensions, DWG, facades, full, historical center, hostel, Hotel, plants, Project, Restaurant, restaurante, sections, spa |








