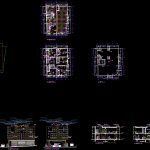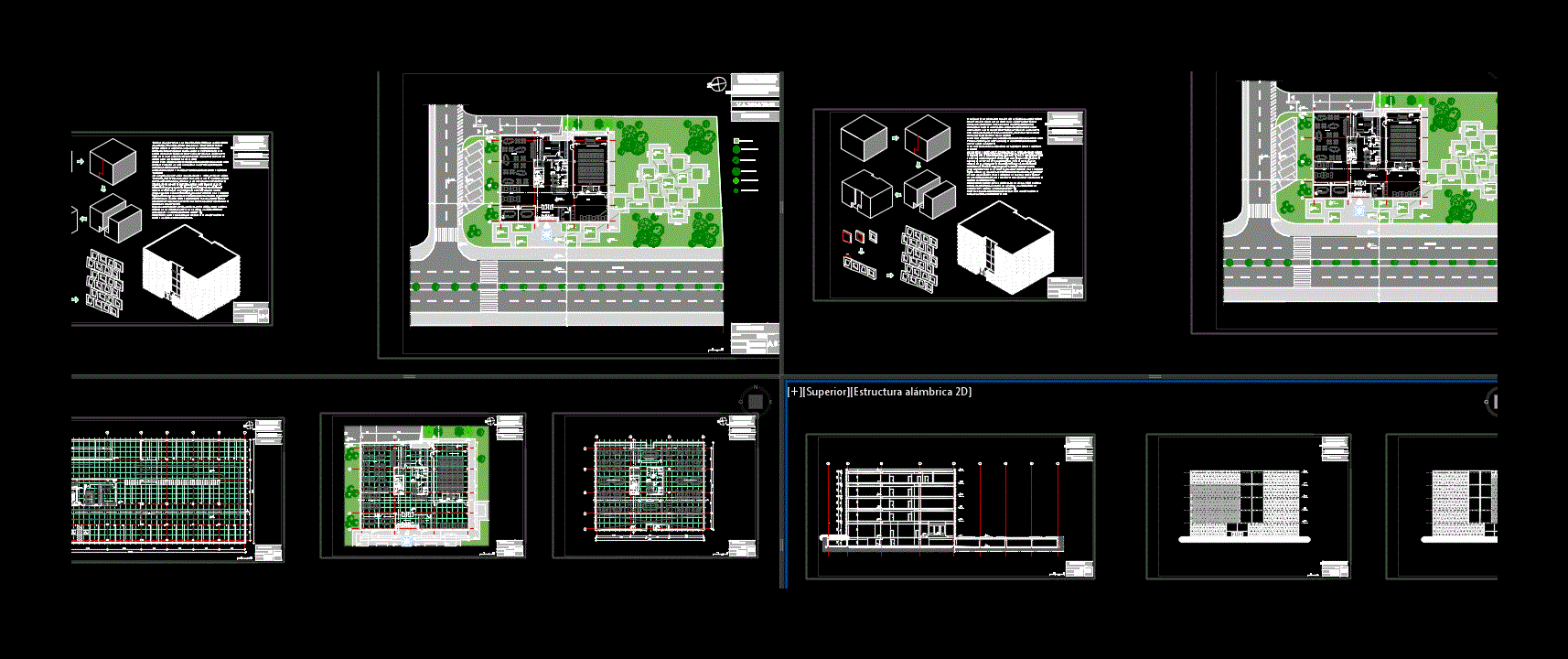Restaurant Project DWG Full Project for AutoCAD
ADVERTISEMENT

ADVERTISEMENT
Tree floors restautant – Plants – Sections – Elevations
Drawing labels, details, and other text information extracted from the CAD file (Translated from Spanish):
jr. alfonso ugarte, be, bar, kitchen, oven, dining room, ss.hh., scale, serving hatch, hall, gardener, —–, —-, third level, second level, roof, proy. roof, section b-b ‘, section a-a’, translucent ceiling, brick pastry ceiling, pdf panel, wooden shelves, existing premises, metal railings, brick pastry, frosting tarrajeo, construction esxistente, duct for light, duct ventilation, vf, tea, gargola, tarrajeo rubbed
Raw text data extracted from CAD file:
| Language | Spanish |
| Drawing Type | Full Project |
| Category | Hotel, Restaurants & Recreation |
| Additional Screenshots |
 |
| File Type | dwg |
| Materials | Wood, Other |
| Measurement Units | Metric |
| Footprint Area | |
| Building Features | Garden / Park |
| Tags | accommodation, autocad, casino, DWG, elevations, floors, full, hostel, Hotel, plants, Project, Restaurant, restaurante, sections, spa, tree |








