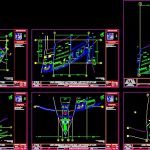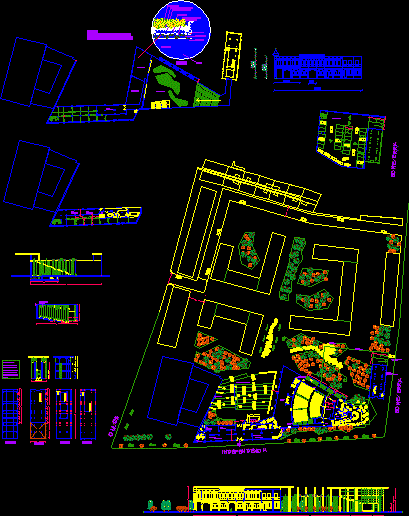Restaurant – Project DWG Full Project for AutoCAD

Restaurant – Project – Plants – Sections – Elevations
Drawing labels, details, and other text information extracted from the CAD file (Translated from Spanish):
house open to the weather, uam-xochimilco, dr. jaime irigoyen castillo, review :, plane key, type of plane :, avenue sprouting fountains colony fame, meters, location :, dimensions :, owner :, scale :, autonomous metropolitan university, division of sciences and arts for design cyad , projected :, matteo de vecchi gerli, restaurant, type of project, delivery, sketch of location, project notes, consecutive, authorized, dimensions apply to drawing dimensions in meters axes to the middle of walls, graphic scale :, architectural, luis alberto echeverría rodríguez, unit fovisste sprouting fountains, quarry, re. sta. ursula, sabta ursula xitla, u.h.res south insurgents, c.h towers of fovisste, tlalpan, san fernando walks of mendoza, war toriello, isidro fabela secc. cantil, stone bridge quarry, uh cuitlahuac, isidro fabela, romulo sanchez mireles, uh luis donaldo colosio murrieta, uh the zapote i, ii, iii, ecological park loreto and poor peña, poor peña, villa or limpica, unit the auction, san jose buenavista, villa tlalpan, av. insurgentes, cicuilco ecological park, san fernando, fame neighborhood, springs fountains, t-shirts neighborhood, ecological park sprouting fountains, fracc el tapatio, path sprouting fountains, miguel idalgo, wait, secretarial area, toilet, file, ssm employees, ssh employees, ssm wait, ssh wait, assistant manager, manager, event coordinator, boardroom
Raw text data extracted from CAD file:
| Language | Spanish |
| Drawing Type | Full Project |
| Category | Hotel, Restaurants & Recreation |
| Additional Screenshots |
 |
| File Type | dwg |
| Materials | Other |
| Measurement Units | Metric |
| Footprint Area | |
| Building Features | Garden / Park, Deck / Patio |
| Tags | accommodation, autocad, casino, DWG, elevations, full, hostel, Hotel, plants, Project, Restaurant, restaurante, sections, spa |








