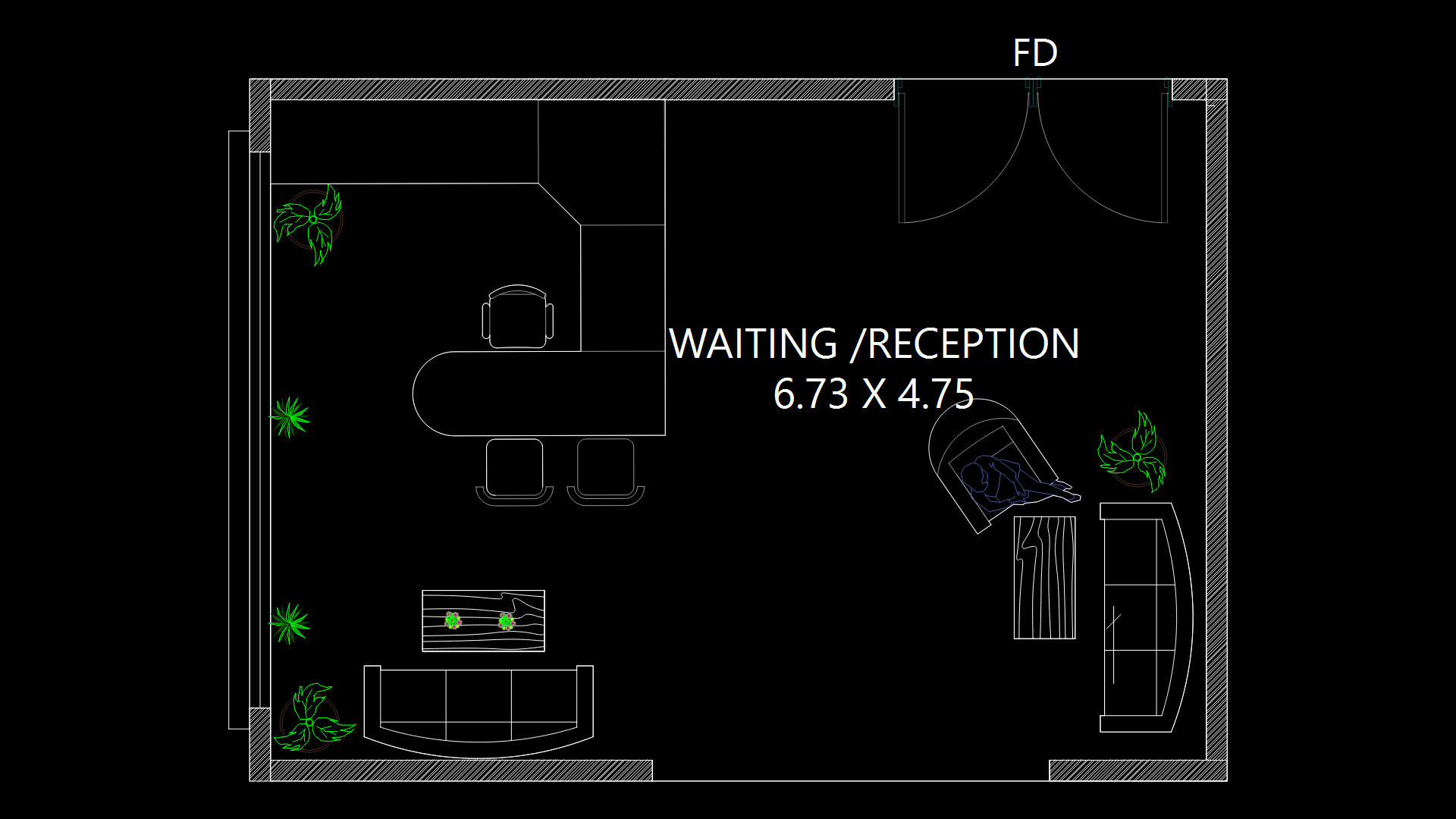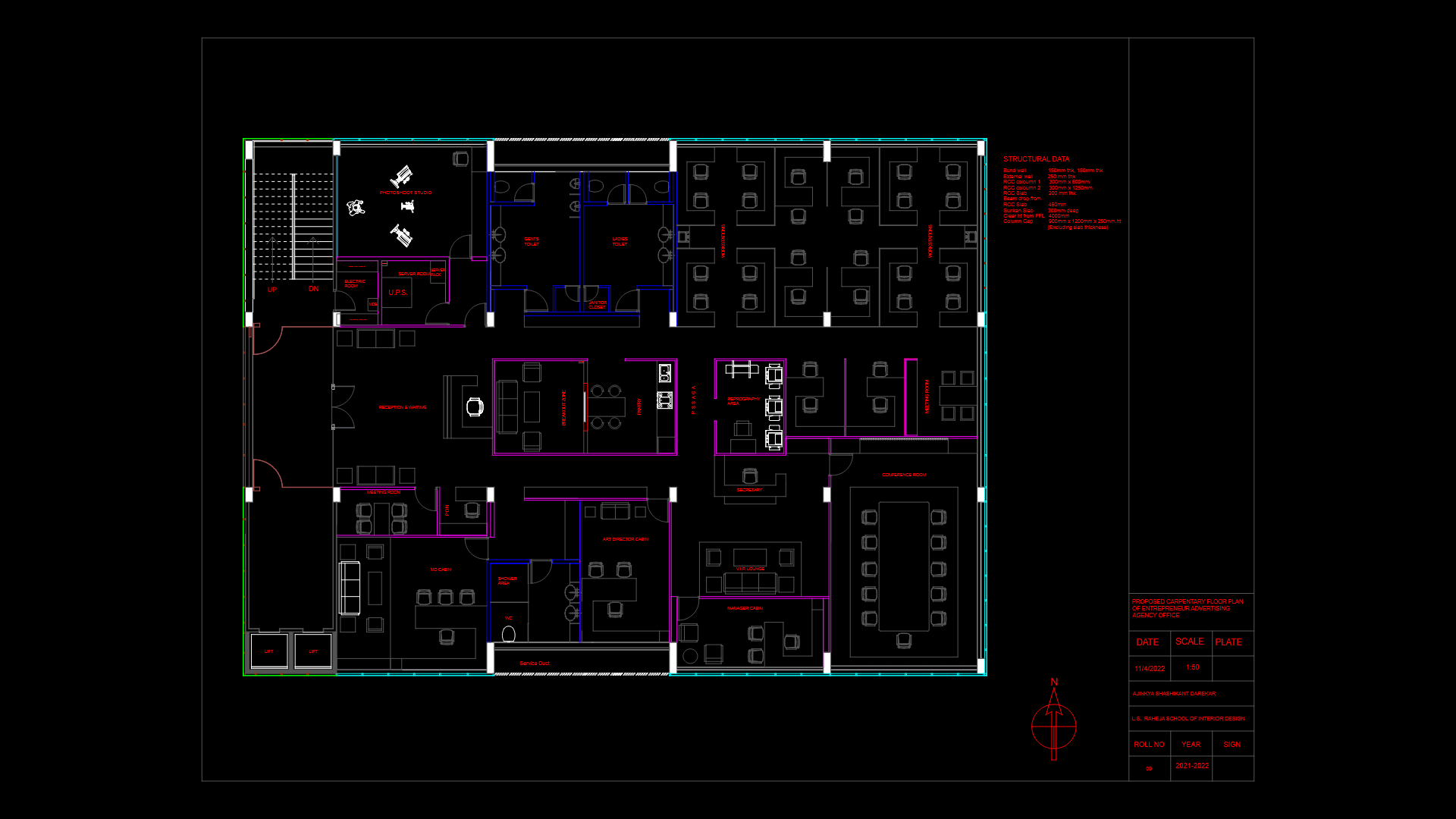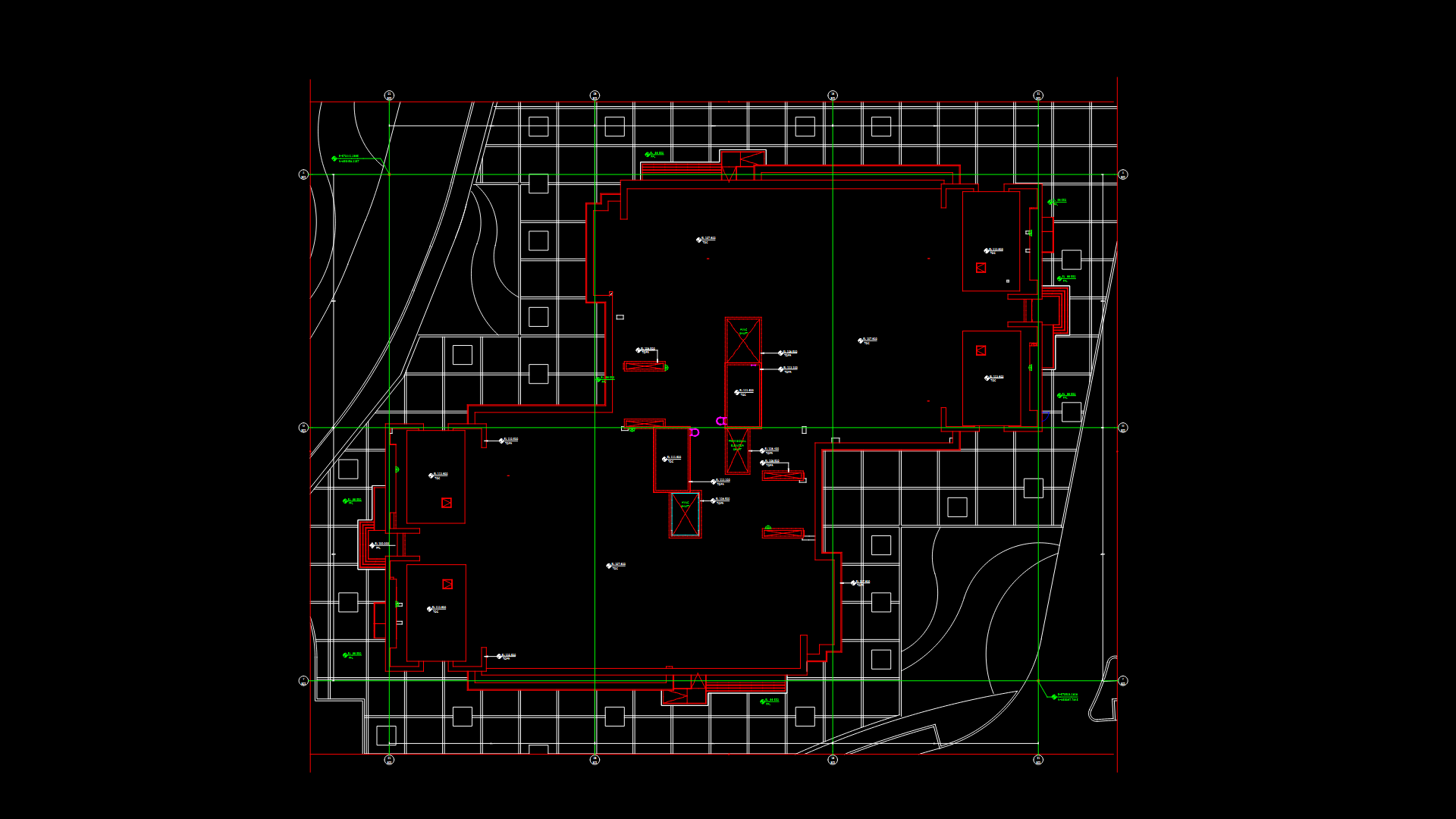Restaurant Reception Floor Plan with Integrated Lounge furniture

This floor plan depicts a restaurant waiting and reception area measuring 6.73 x 4.75 units (likely feet, approximately 32 sq ft). The space features a reception desk with chair positioned along the left wall, creating a welcoming entry point for guests. The waiting area includes a curved sofa with coffee table positioned at the bottom of the layout, and a roundback sofa in the right corner with accompanying side table. Decorative plantings are strategically placed throughout the space to enhance the ambiance – notably in corners and alongside furniture pieces. The entrance appears in the upper right with a double-door swing pattern marked with ‘FD’ (Front Door). The layout effectively balances functionality with comfort, providing adequate circulation space while maximizing seating capacity. The design incorporates both task-oriented furnishings for staff and comfortable seating arrangements for waiting patrons, with plantings softening the commercial atmosphere.
| Language | English |
| Drawing Type | Plan |
| Category | Hotel, Restaurants & Recreation |
| Additional Screenshots | |
| File Type | dwg |
| Materials | |
| Measurement Units | Imperial |
| Footprint Area | 10 - 49 m² (107.6 - 527.4 ft²) |
| Building Features | |
| Tags | commercial interior, floor plan, hospitality design, lounge furniture, reception desk, restaurant reception, waiting area |








