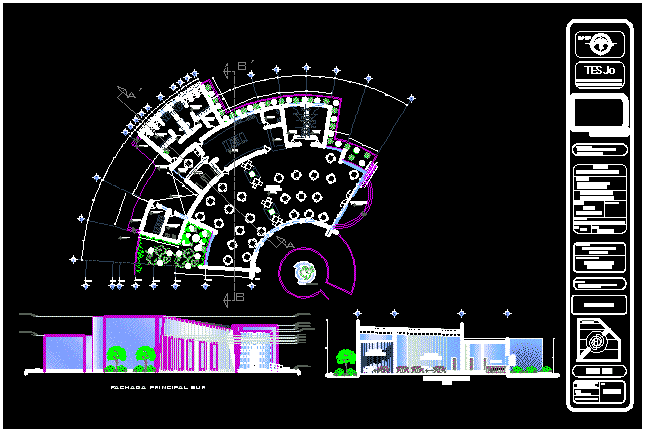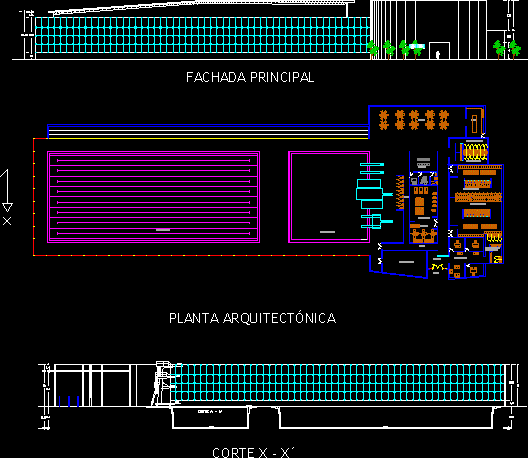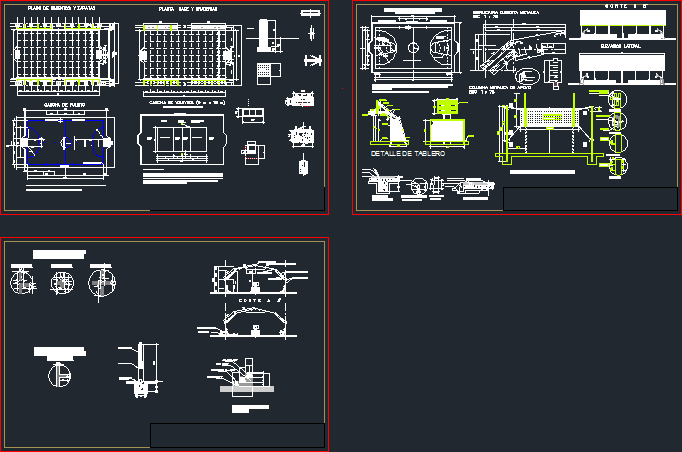Restaurant Sportyng Club DWG Section for AutoCAD

Include Section – Facades and areas distribution
Drawing labels, details, and other text information extracted from the CAD file (Translated from Spanish):
service patio, access, bathroom-dressing women, bathroom-dressing men, cleaning room, kitchen, box, refrigerator, sanitary men, dining room for employees, pantry, laundry and ironing table, garbage room, access service, main facade south, source, location sketch, checked :, location :, arq. maria de los angeles vega mosqueda, technology jocotitlan, degree in architecture, tesjo, north, architectural design workshop v, orientation, plane :, architectural plant, students :, esc :, higher education technology of jocotitlan, municipality, ixtlahuaca state of mexico, name of the project, sheet, project and digitalization:, omar ramirez sanchez, date, dimensions: my cm, barrio la escoba. Ecological pasage corner, h. City Hall of Ixtlahuaca, sports social club, omar ramirez sanchez, hugo alvarez pablo, institution:, restaurant, hugo alvarez pablo, group:, area of diners
Raw text data extracted from CAD file:
| Language | Spanish |
| Drawing Type | Section |
| Category | House |
| Additional Screenshots |
 |
| File Type | dwg |
| Materials | Other |
| Measurement Units | Metric |
| Footprint Area | |
| Building Features | Deck / Patio |
| Tags | aire de restauration, areas, autocad, CLUB, dining hall, Dining room, distribution, DWG, esszimmer, facades, food court, include, lounge, praça de alimentação, Restaurant, restaurante, sala de jantar, salle à manger, salon, section, speisesaal |








