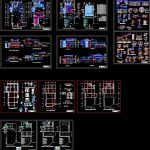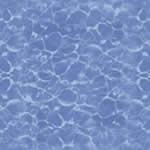Restaurant – Sum DWG Full Project for AutoCAD

Complete project; includes plants; elevations; structures; facilities and details. The equipment has 3 levels and is located in Chala – Caraveli – Arequipa. – Plants – sections – elevations – details
Drawing labels, details, and other text information extracted from the CAD file (Translated from Spanish):
overburden, foundation, variable, see floor, table area, square, bar, s.h. personal ladies, cto. of preparation, hall, s.u.m., kitchen, s.h. males, expansion – terrace, cto. of prepared, s.h.varones, deposit, p l a n t a t e c h o s, pantry, limahoya, limatesa, expansion, skylight projection, s.h. personal ladies, s.h. ladies, terrace expansion, cto. of sound, cto. of preparation, s.h. personal males, pick up of dishes, preparation, cooking, serving, freezer, hoist, ventilation duct, sinks, stacking- clean dishes, deck decking, served, pantry daily food, pastry brick covering, elevationnor – east, elevation – northwest, elevation – west, elevation – east, plate:, elevations of the restaurant – sum, level:, thesis:, esc:, cuts of the restaurant – sum, see detail of tensioner, see detail of staircase, covered in wood treated deck – tongue and groove, bush hammered stone, escafilated limestone, wooden tongue and groove cover, see detail of window fastening to wooden cover, see detail of lamp post, see detail of handrail, see detail of eave, see detail of pergola, hydrolaqueado pine wood of two leaves with application of back-and-forth primer, —, var., width, observations, table of v years, height, sill, see elevation, see cut c-c ‘, plants restaurant – sum, sum, partition walls of glass blocks, lighting space, streetlight projection, skylight projection, stamped concrete type sandblasted stone, see detail of pergola, see detail of fastening of window to wooden structure, see detail of railing, expansion joint, projection of skylight, see detail of hygienic services, projection of wooden truss, see cut to – a ‘, third floor, second floor , first floor, environments, finishes, b walls, ceiling, c floors and pavements, d plinths and contrazocalos, painting of finishes, see plant, smoke extractor, see detail x, slab, specific details of the restaurant – sum, point water, plant, model knob lock with wood application and silver steel ring, inner edge molding, stainless steel bolt, neoprene backing, silicone seal, silicone application, deta a vitroven system, detail of water inlets and drainage outlets of sanitary appliances, lamppost detail, aluminum system, detail x, cut a – a ‘, x – x’ cut, elevation and – y ‘, detail of the first section of stairs, fastening detail post – handrails, detail of handrail, detail of union handrails – post, detail of embedment of post, detail of union of tensioner, expanded polystyrene, detail of meetings -plastopanel, detail of partitioning of plastopanel in service hygienic, lifting plywood door, fastening screw, fastening bolts, pergola detail, plastic-coated steel joint, articulated base in plastic material, steel base with epoxy paint coating, plastic fastener, retaining plate and support, joist mooring, eucalyptus wood beam, wooden cross beam, steel fastening plate, eucalyptus wood beam with polish varnish coating iueretánico, eaves detail, stainless steel plates or joints, eucalyptus wood beam with polyurethane varnish coating, clamping plate, eucalyptus wood board with polyurethane varnish coating, stainless steel support and fastening elements, fiber cement panel, stainless steel brackets, anodized steel profile, stainless steel retaining brackets, steel tube recessed, stainless steel fastening plate, indicated, rain gutter, support bar, see detail of plastopanel partition, paper dispenser, wastebasket , see detail of window system vitroven, see detail of lamppost, hinge, solid slab, sidewalk beam type h, wooden cover, structure and foundations of the restaurant – sum, structures: lightened of the restaurant, structures: lightened of the sum, walls of containment, type, foundation beams, footings, pre-dimensioning of columns and plates, nnt, plastopanel, column ø, mesh, of wall size, typical detail of shoe, reinforcement, reinforced concrete, in the form of bolonería, and foundation beams, – depth of the water table: not detected, foundations, footings, foundation layer of foundation:, parameters of foundation design:, additional recommendations:, edification and be replaced with adequate materials., must be removed in full, before constructing, dismantling or sanitary landfill and that these inadequate materials, should not be based on peat organic soil, soil vegetable, – depth of foundation: indicated, res
Raw text data extracted from CAD file:
| Language | Spanish |
| Drawing Type | Full Project |
| Category | House |
| Additional Screenshots |
 |
| File Type | dwg |
| Materials | Aluminum, Concrete, Glass, Plastic, Steel, Wood, Other |
| Measurement Units | Imperial |
| Footprint Area | |
| Building Features | Deck / Patio |
| Tags | aire de restauration, autocad, coffee, complete, details, dining, dining hall, Dining room, DWG, elevations, equipment, esszimmer, facilities, food court, full, includes, levels, lounge, plants, praça de alimentação, Project, Restaurant, restaurante, sala de jantar, salle à manger, salon, speisesaal, structures, sum |








