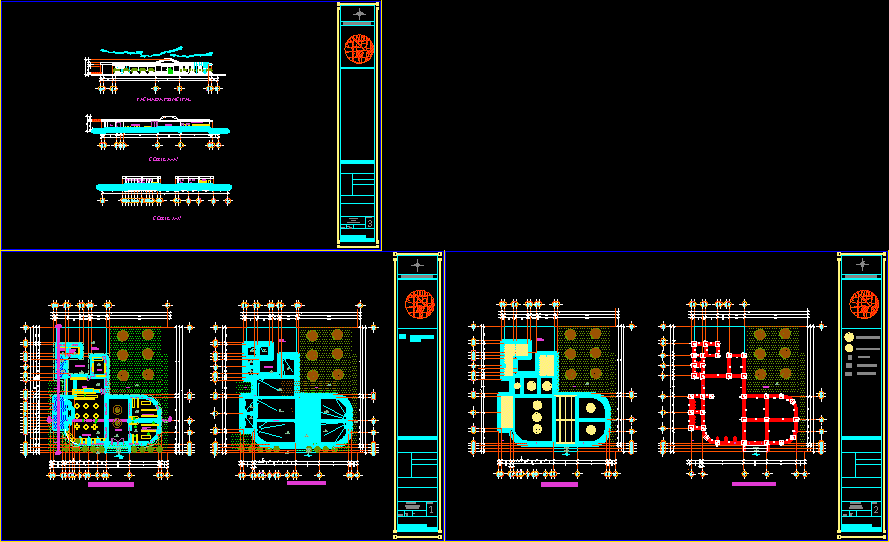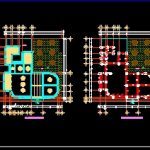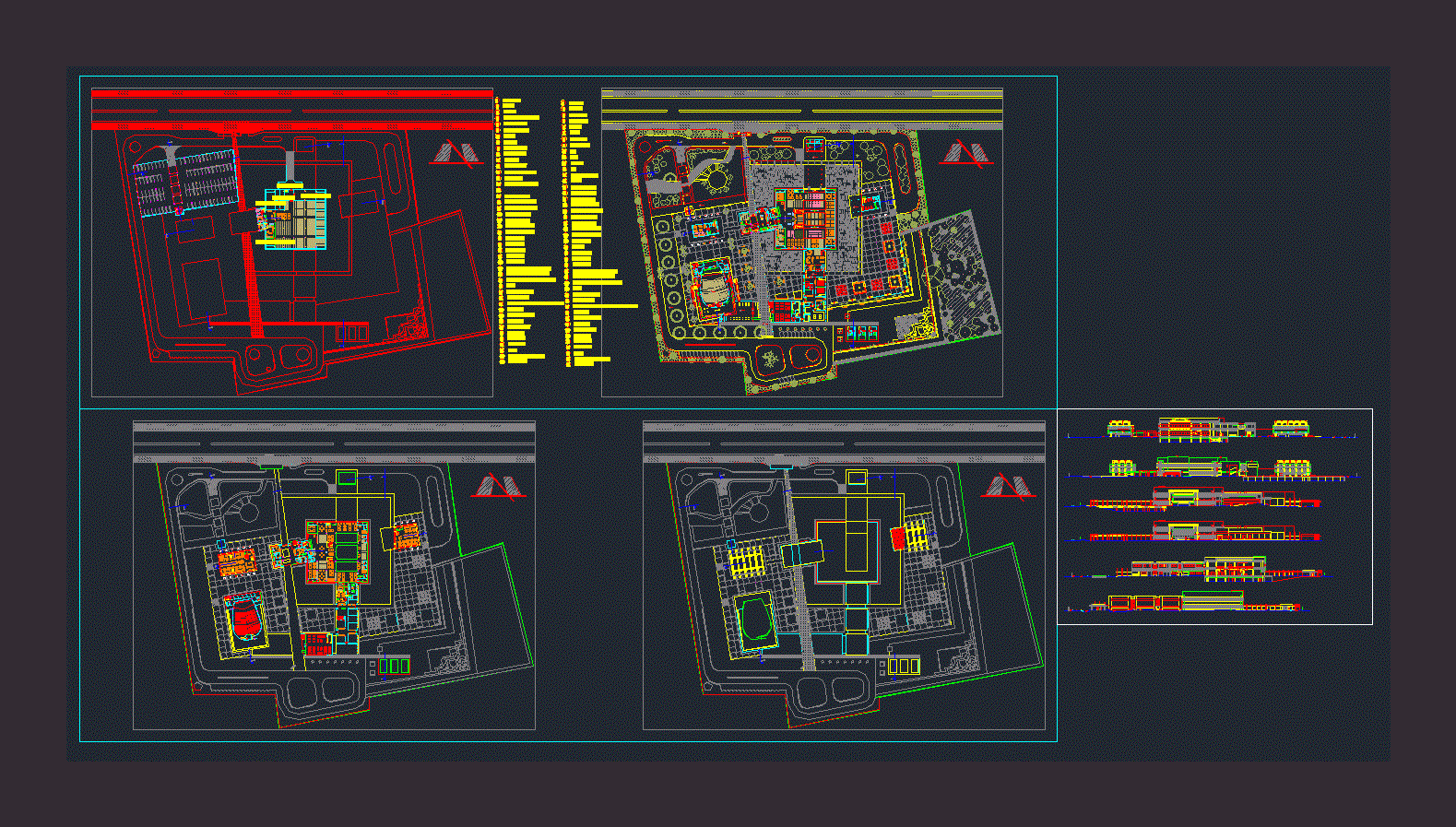Restaurante DWG Full Project for AutoCAD

Project of small restaurant; include structural plane; facades and sections
Drawing labels, details, and other text information extracted from the CAD file (Translated from Spanish):
restaurant, access, faculty of architecture, north, vessels, lavatory, stainless steel, wc woman, rental of sports articles, sale of dep. articles, lobby, cellar, service yard, wc men, kitchen, dressing women, dressing men , yard of maneuvers, partaguas, bap, garden, wc women, court a-a ‘, main facade, plant of set, architectural plant, structural plane, foundation plane, x-x’, sketch of location, scale :, meters, architectural cuts, facade, commercial area, lucas, cda juan, c of the lake, c swallows, prol san claudio, c bonilla, cm ocampo, francisco, c sparrow, c mirasoles, priv a mirasoles, priv b mirasoles, priv e zapata, priv nardos, real road, and b blvd, and a del blvd, priv san ignacio, priv liberty, cda ejido, priv de av san ignacio, blvd valsequillo, via train, road to san felipe, street without name, pablo gonzalez, cam a cementos, pine suarez, san felipe hueyotiplan, no. plan, architectural plan, date:, set plan, z-i, c-t, rainwater drop, joist and vault, coffered slab, column, isolated footing, contra trabe
Raw text data extracted from CAD file:
| Language | Spanish |
| Drawing Type | Full Project |
| Category | Hotel, Restaurants & Recreation |
| Additional Screenshots |
 |
| File Type | dwg |
| Materials | Steel, Other |
| Measurement Units | Imperial |
| Footprint Area | |
| Building Features | Garden / Park, Deck / Patio |
| Tags | accommodation, autocad, casino, DWG, facades, full, hostel, Hotel, include, plane, Project, Restaurant, restaurante, sections, small, spa, structural |








