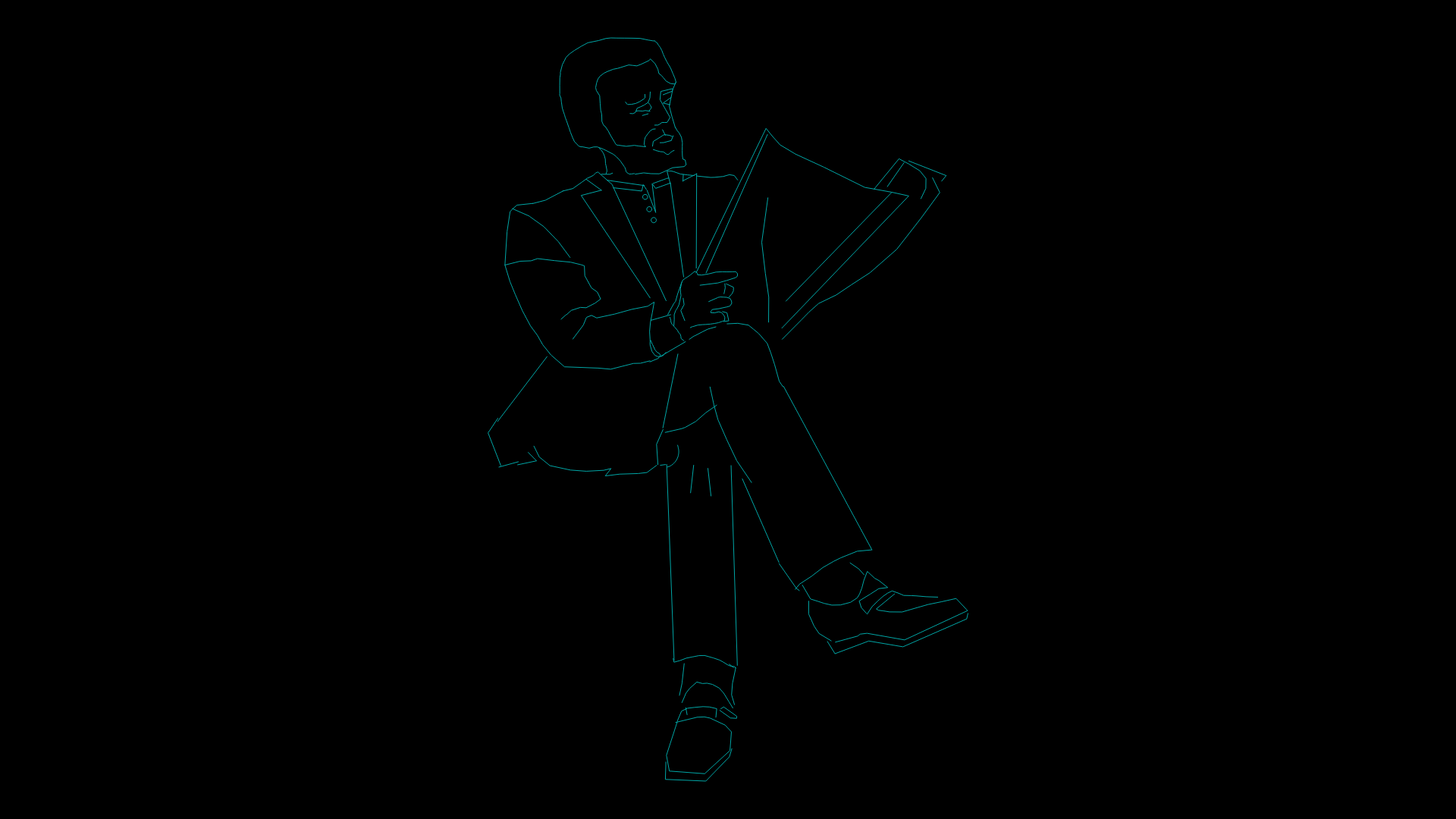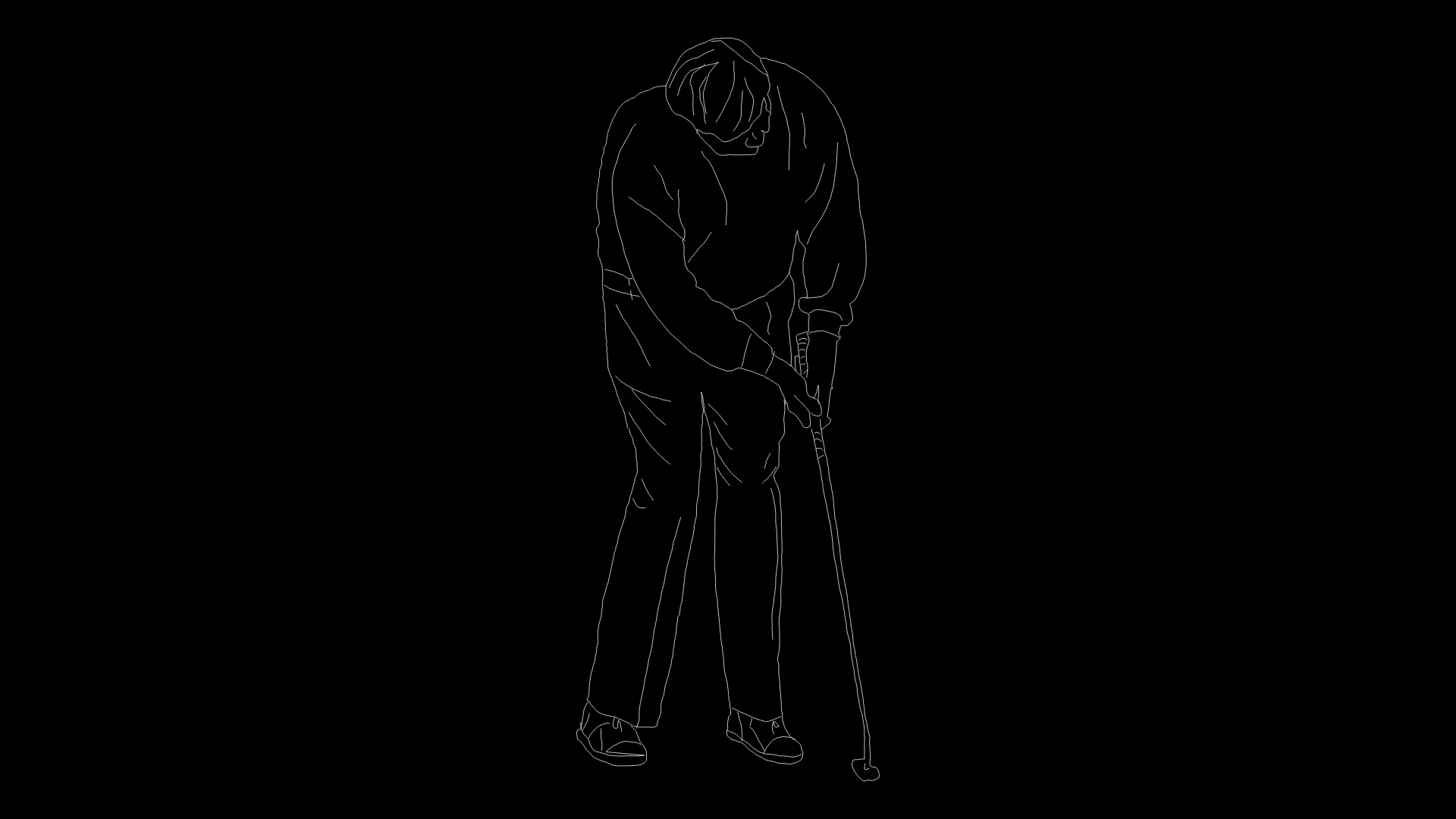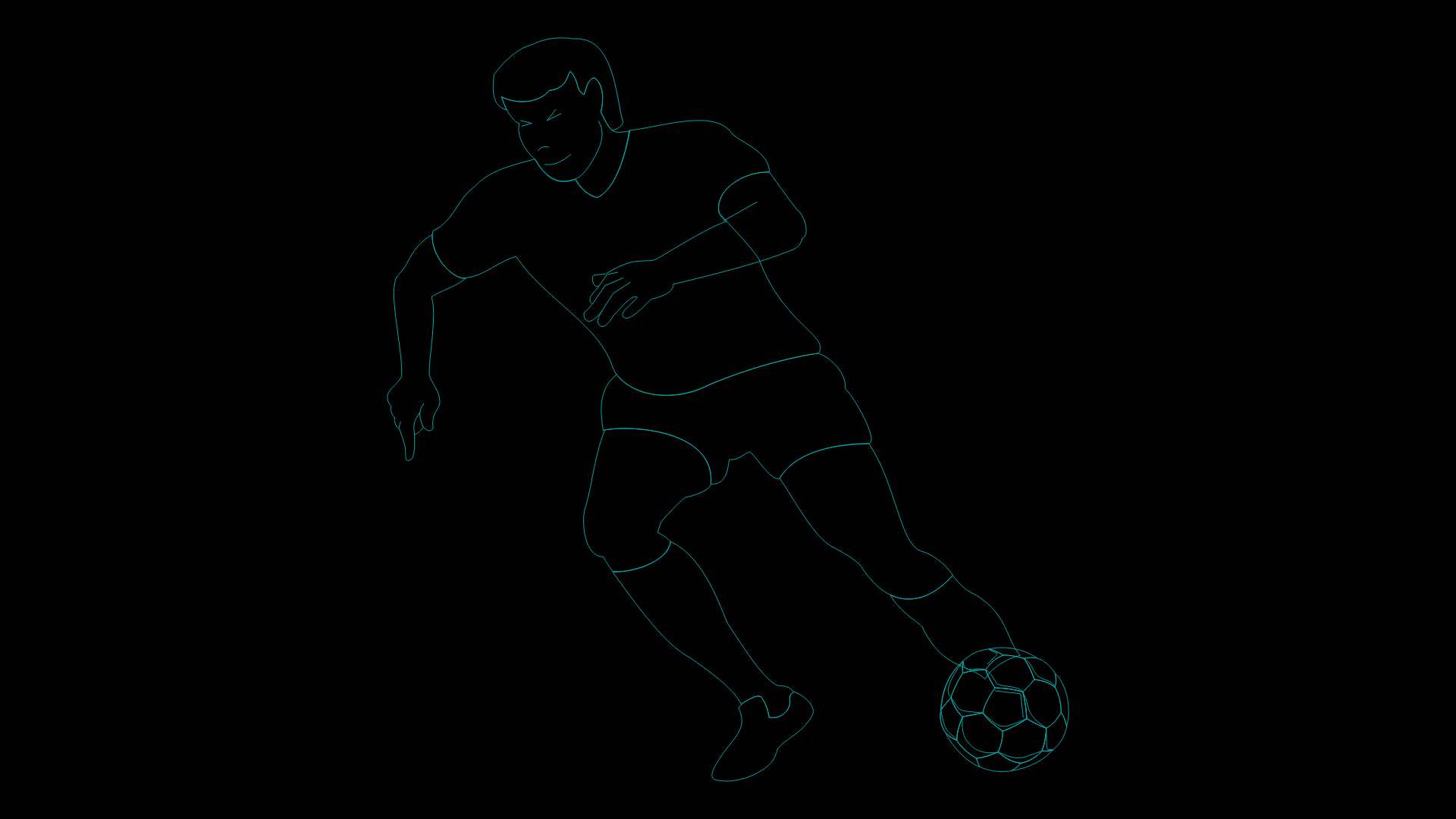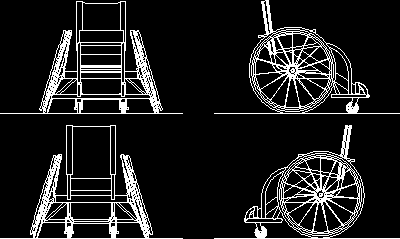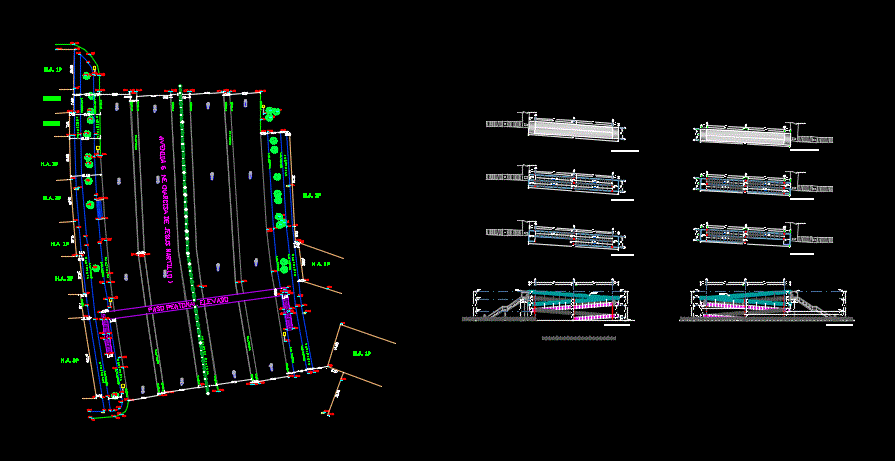Resthome With Disable Access, Coastal Jalisco, Mexico DWG Block for AutoCAD
ADVERTISEMENT
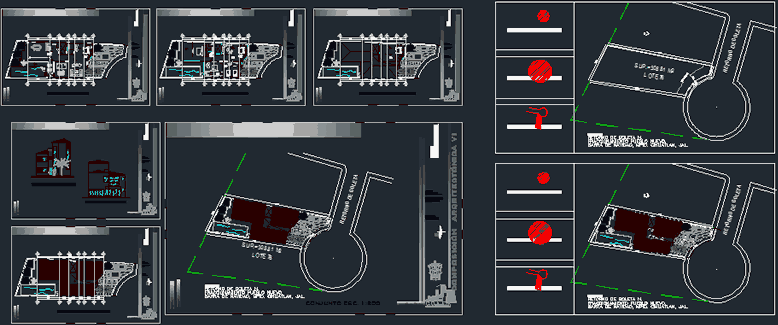
ADVERTISEMENT
House Room, located on the coast of Jalisco, designed to break with accessibility for the disabled and seniors.
Drawing labels, details, and other text information extracted from the CAD file (Translated from Spanish):
university center of art architecture and design, cuaad, architecture, think and, work, architectural composition vi, -profesor-arq- -cueva-galvan- rafael-, -alumno- -josé – sinuhé- -figueroa-garcía-, stay , game room, up, elevator, laundry room, receiver, distributor, kitchen, patio, dining room, terrace, swimming channel, breakfast bar, ground floor, garage, tv room, bedroom, return of schooner, location, return of schooner n., new town subdivision., Christmas bar, mpio. cihuatlan, jal., servitude, area of multiple uses
Raw text data extracted from CAD file:
| Language | Spanish |
| Drawing Type | Block |
| Category | People |
| Additional Screenshots |
 |
| File Type | dwg |
| Materials | Other |
| Measurement Units | Metric |
| Footprint Area | |
| Building Features | Deck / Patio, Garage, Elevator |
| Tags | access, accessibility, autocad, Behinderten, block, break, coast, coastal, designed, disabilities, DISABLE, disabled, DWG, forme, handicapées, handicapés, handicapped, house, jalisco, l'accès, la plate, located, mexico, plataforma de acesso, platform, Plattform, ramp, rampa, Rampe, room, stairs, Zugang |
