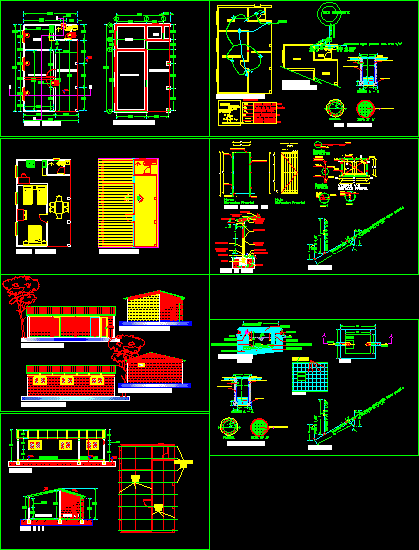Restoration Of Former Residence DWG Full Project for AutoCAD
ADVERTISEMENT

ADVERTISEMENT
School project of restoration of residence
Drawing labels, details, and other text information extracted from the CAD file (Translated from Romanian):
design of training center, demisol plan, design of training center, ground floor surfaces, demisol surfaces, restoration project, situational plan of the Murani manor
Raw text data extracted from CAD file:
| Language | Other |
| Drawing Type | Full Project |
| Category | House |
| Additional Screenshots |
 |
| File Type | dwg |
| Materials | Other |
| Measurement Units | Metric |
| Footprint Area | |
| Building Features | |
| Tags | apartamento, apartment, appartement, aufenthalt, autocad, casa, chalet, dwelling unit, DWG, full, haus, house, logement, maison, Project, residên, residence, restoration, school, unidade de moradia, villa, wohnung, wohnung einheit |








