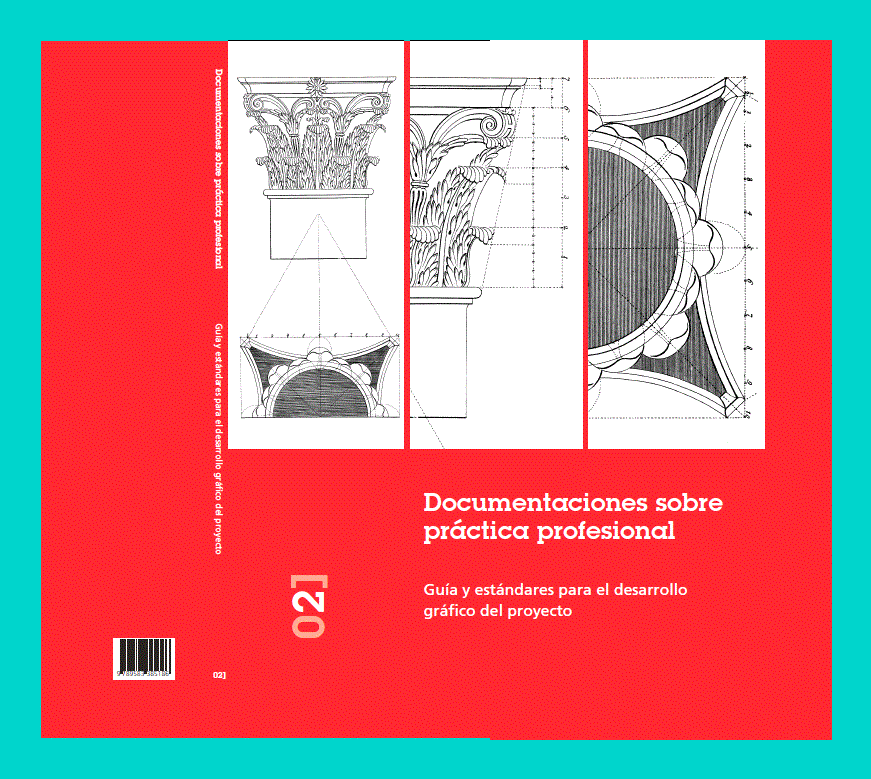Restoration In Educative Building DWG Full Project for AutoCAD

Project intervention and extension in educative building with heritage character
Drawing labels, details, and other text information extracted from the CAD file (Translated from Spanish):
River, school of, delegation, estate, praza de, supplies, baroque manor, Museum, planter, workshop, praza dos canteiros, parking, school annex, warehouse, school, library, warehouse, yard, scale:, flat:, petitioner:, of situation, work n:, solar on which enlargement will take place, Museum, date:, sheet:, teaching, joan menares associated, architecture restored, Museum, planter, workshop, praza dos canteiros, yard, parking, school annex, warehouse, yard, cloister, school, library, warehouse, yard, entry, scale:, flat:, petitioner:, of distribution with contour lines, work n:, solar on which enlargement will take place, Museum, date:, sheet:, joan menares associated, architecture restored, Museum, Street, church of, planter, workshop, praza dos canteiros, parking, toilets, chimney, hollow, access, plant, distributor, living room, classroom, Galician folk pottery, funeral steles, galaxy-roman, Galactic-Roman aras, taxed, late Roman art, milestones, yard, entry, provincial file, distributor, rise house of the concierge, toilets, warehouse, classroom, living room, living room, portal, concierge, warehouse, toilets, warehouse, distributor, living room, living room, distributor, living room, workshop, entry, yard, yard, arc, living room, altomedieval, stairs, sheet:, scale:, work n:, flat:, petitioner:, joan menares associated, architecture restored, solar on which the extension of, Museum, general ground floor, date:, prehistoric, church of, planter, workshop, library, praza dos canteiros, yard, parking, school annex, yard, caus, warehouse, yard, entry, sheet:, general first floor, petitioner:, flat:, scale:, date:, solar on which the extension of the, work n:, joan menares associated, architecture restored, church of, planter, workshop, library, praza dos canteiros, yard, parking, school annex, warehouse, yard, entry
Raw text data extracted from CAD file:
| Language | Spanish |
| Drawing Type | Full Project |
| Category | Historic Buildings |
| Additional Screenshots |
           |
| File Type | dwg |
| Materials | |
| Measurement Units | |
| Footprint Area | |
| Building Features | Deck / Patio, Parking, Garden / Park |
| Tags | autocad, building, church, corintio, dom, dorico, DWG, educative, église, extension, full, geschichte, heritage, igreja, intervention, jonico, kathedrale, kirche, kirk, l'histoire, la cathédrale, museum, Project, restoration, teat, Theater, theatre |








