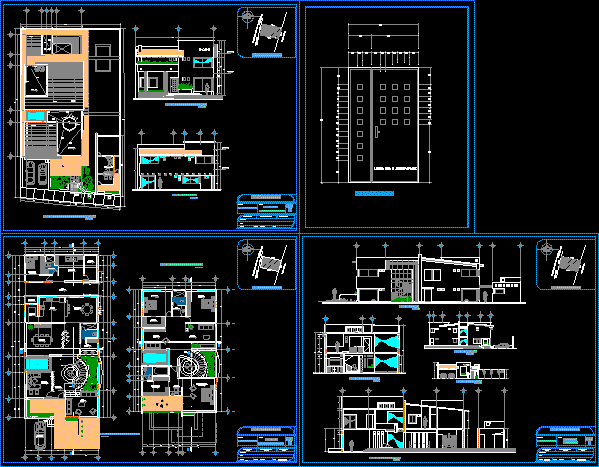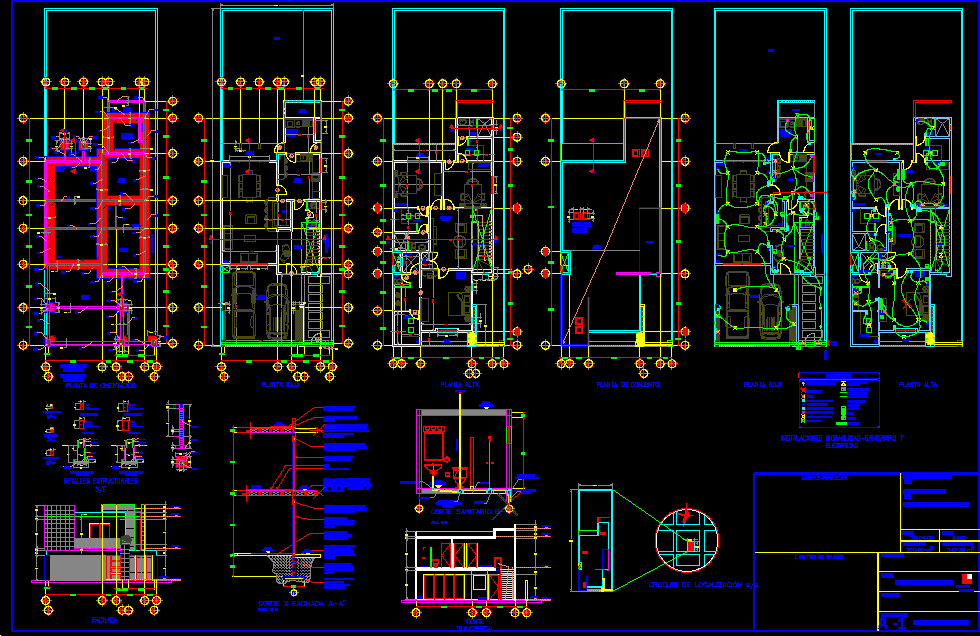Restoration Project For Old House Restoration DWG Full Project for AutoCAD

Project restoration old house; several proposals regarding the distribution and housing facades
Drawing labels, details, and other text information extracted from the CAD file:
elevation looking east, section looking west, bedroom, patio, interior pergola, skylight, section looking east, stairs, store, garage, porch, yard, closet, bathroom, living room, laundry, kitchen, first floor plan, arch, dining room, family room, second floor plan, master bedroom, weeping wall, breakfast, island, balcony, mrs. ofelia alcantar, acatic jalisco, ofelia alcantar, section looking north, local, cochera, portal, recamara, baño, sala, cocina, comedor, arco, allende, morelos, gral. pablo rodriguez, j. concepcion gomez, degollado, juarez, hidalgo, plaza, aldama, lazaro cardenas, andres figueroa, vicente guerrero, manuel m. dieguez, emilio carranza, leandro valle, pedro moreno, ramon corona, zaragoza, independencia, lopez cotilla, francisco sarabia, alvaro obregon, centro, localization plan, existing floor plan, pantry, room, high window, garden, barn door, terraza
Raw text data extracted from CAD file:
| Language | English |
| Drawing Type | Full Project |
| Category | House |
| Additional Screenshots |
 |
| File Type | dwg |
| Materials | Other |
| Measurement Units | Metric |
| Footprint Area | |
| Building Features | Garden / Park, Deck / Patio, Garage |
| Tags | apartamento, apartment, appartement, aufenthalt, autocad, casa, chalet, distribution, dwelling unit, DWG, facades, family house, full, haus, house, Housing, logement, maison, Project, proposals, residên, residence, residential house, restoration, unidade de moradia, villa, wohnung, wohnung einheit |








