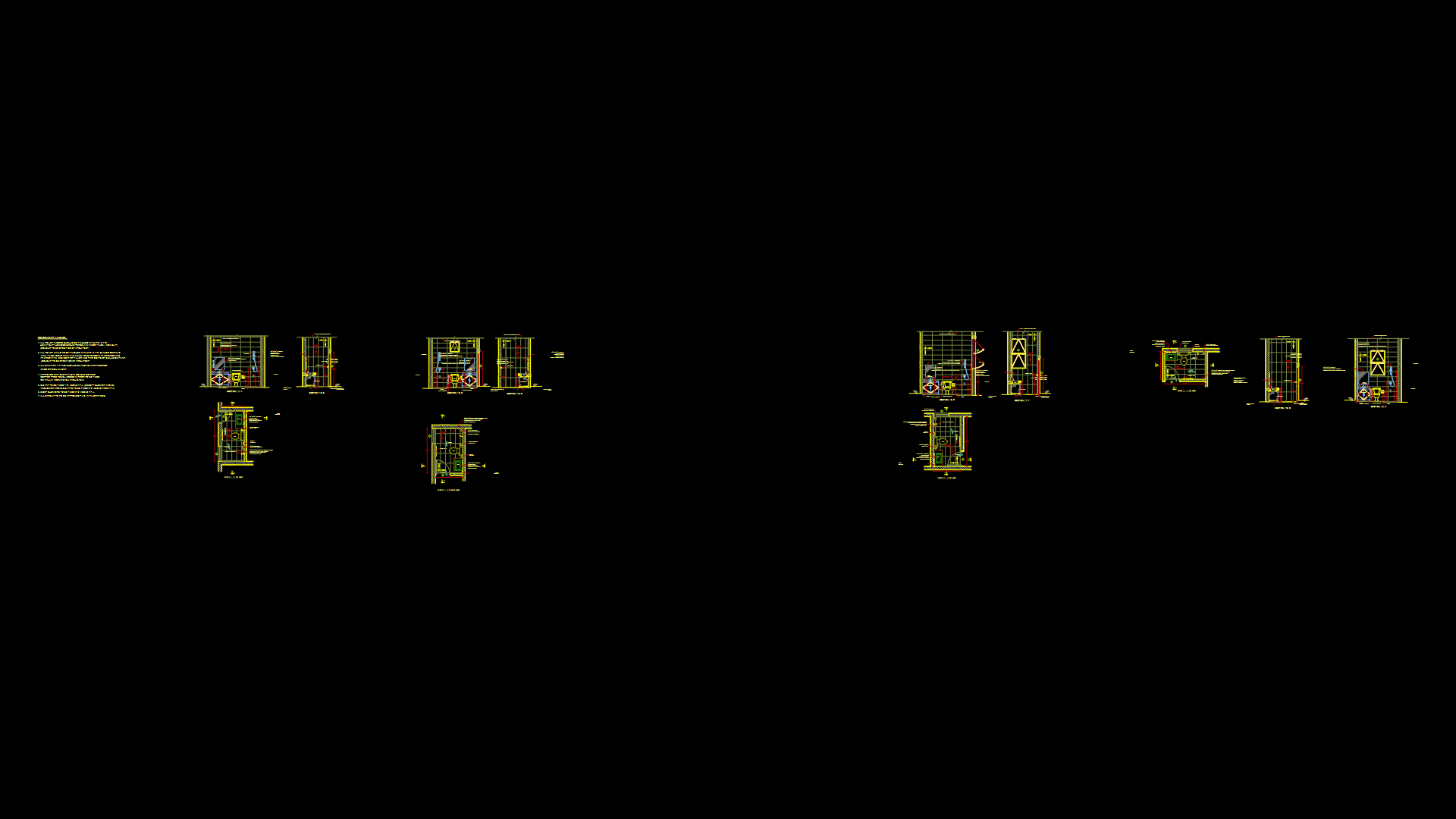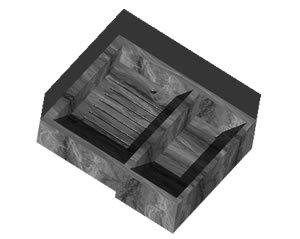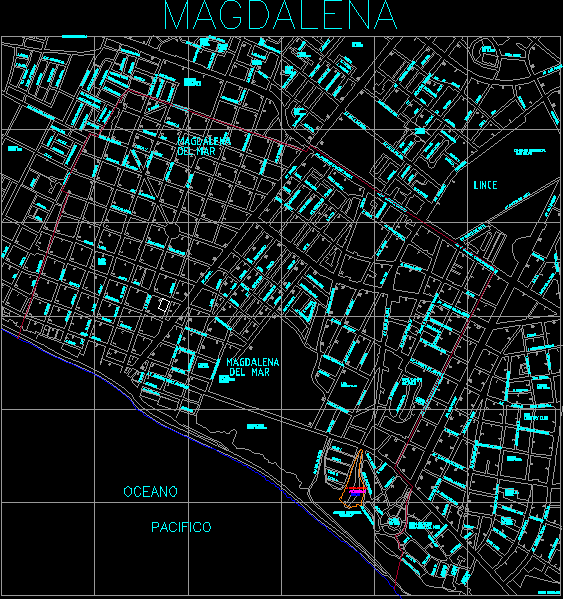Restroom Partitions DWG Detail for AutoCAD
ADVERTISEMENT
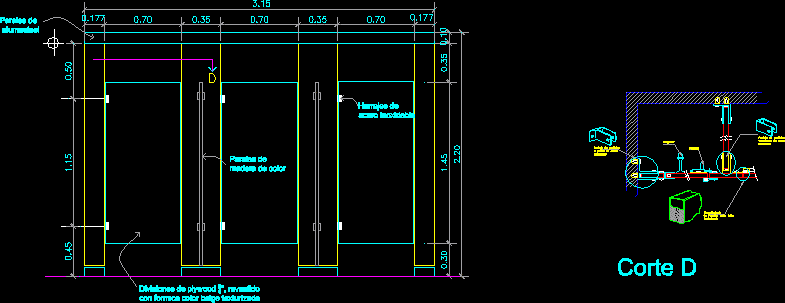
ADVERTISEMENT
Construction details of partitions to be installed in bathrooms. Elevations with heights and widths that can be varied.
Drawing labels, details, and other text information extracted from the CAD file (Translated from Spanish):
coating, Partition anchor, Steel wall, Steel intermediate, Hanger, Barrette, Of formica color beige, stainless, Textured, Of plywood coated with textured beige formica, stainless steel, Colored wood, Of alumasteel
Raw text data extracted from CAD file:
| Language | Spanish |
| Drawing Type | Detail |
| Category | Bathroom, Plumbing & Pipe Fittings |
| Additional Screenshots |
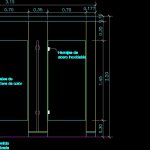 |
| File Type | dwg |
| Materials | Steel, Wood |
| Measurement Units | |
| Footprint Area | |
| Building Features | |
| Tags | autocad, bathroom, bathrooms, construction, DETAIL, details, DWG, elevations, heights, instalação sanitária, installation sanitaire, installed, office building, partitions, restroom, sanitärinstallation, sanitary installation, toilets |


