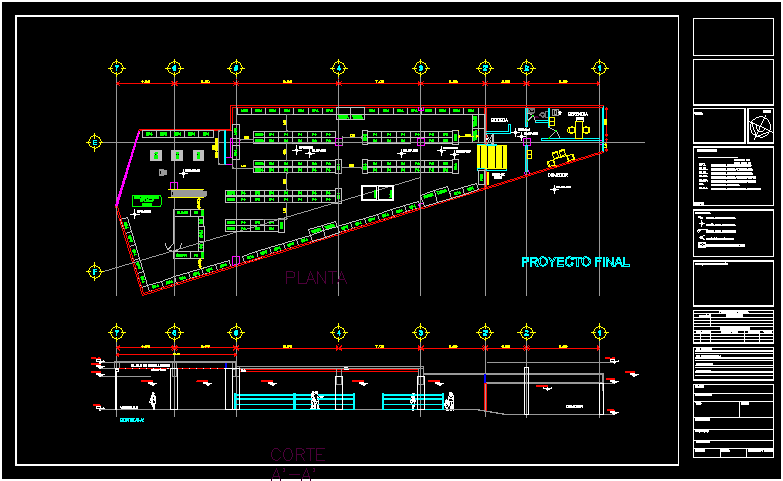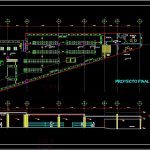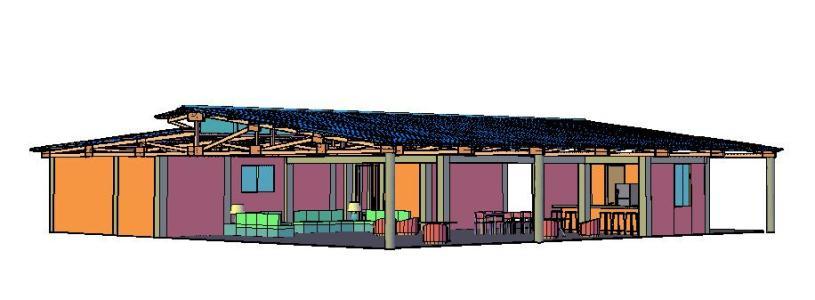Retail Store DWG Block for AutoCAD

Retail store
Drawing labels, details, and other text information extracted from the CAD file (Translated from Spanish):
vestibulo, dining room, cut a’-a ‘, cajillo of facilities, ipr, false plafon, management, registry, north, password, project and drawing, owner, project, address, scale, date, plan, type, address :, areas :, symbology, nomenclature, notes:, reference drawings, description, revision table, rev., validates, elaborates, indicates finished floor level, npt, indicates level of high bed of slab, indicates level of low bed of slab, indicates level of parapet, nlal, nlbl, np, indicates level of high ceiling bed, indicates level of low bed, nlap, nlbp, indicates level of low bed of sill, nlba, indicates change of level, indicates level in plan, indicates level in elevation , camera location, location sketch, dir. of development, dir. general, operations, projects, plant, w.c., warehouse, load table, final project, box, pallet, pallet, box
Raw text data extracted from CAD file:
| Language | Spanish |
| Drawing Type | Block |
| Category | Retail |
| Additional Screenshots |
 |
| File Type | dwg |
| Materials | Other |
| Measurement Units | Metric |
| Footprint Area | |
| Building Features | |
| Tags | autocad, block, commercial, DWG, mall, market, retail, shopping, store, supermarket, trade |







