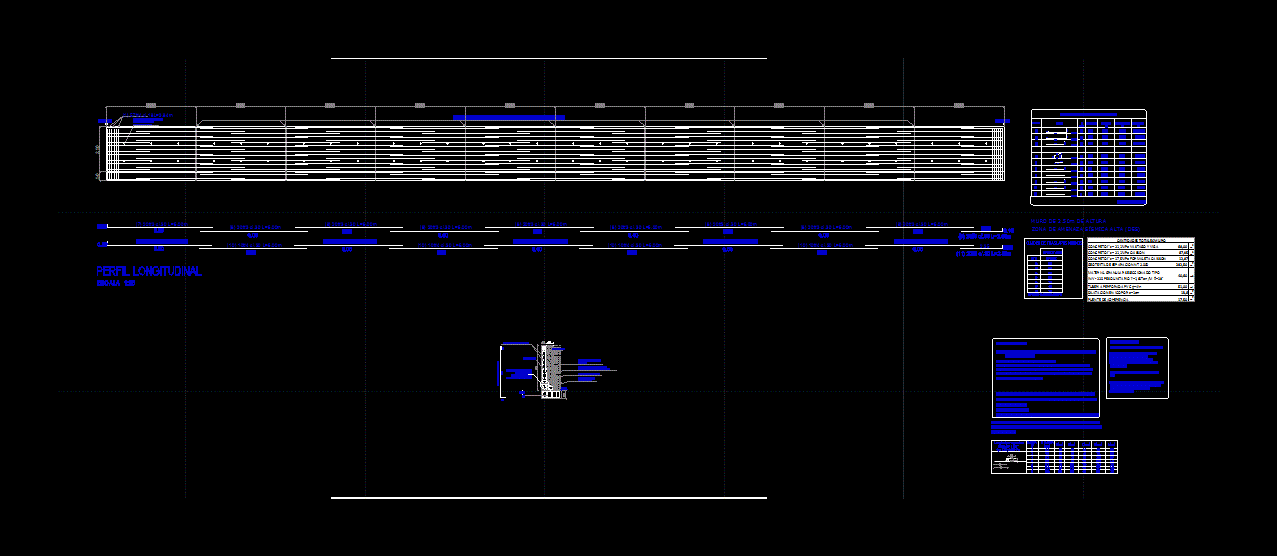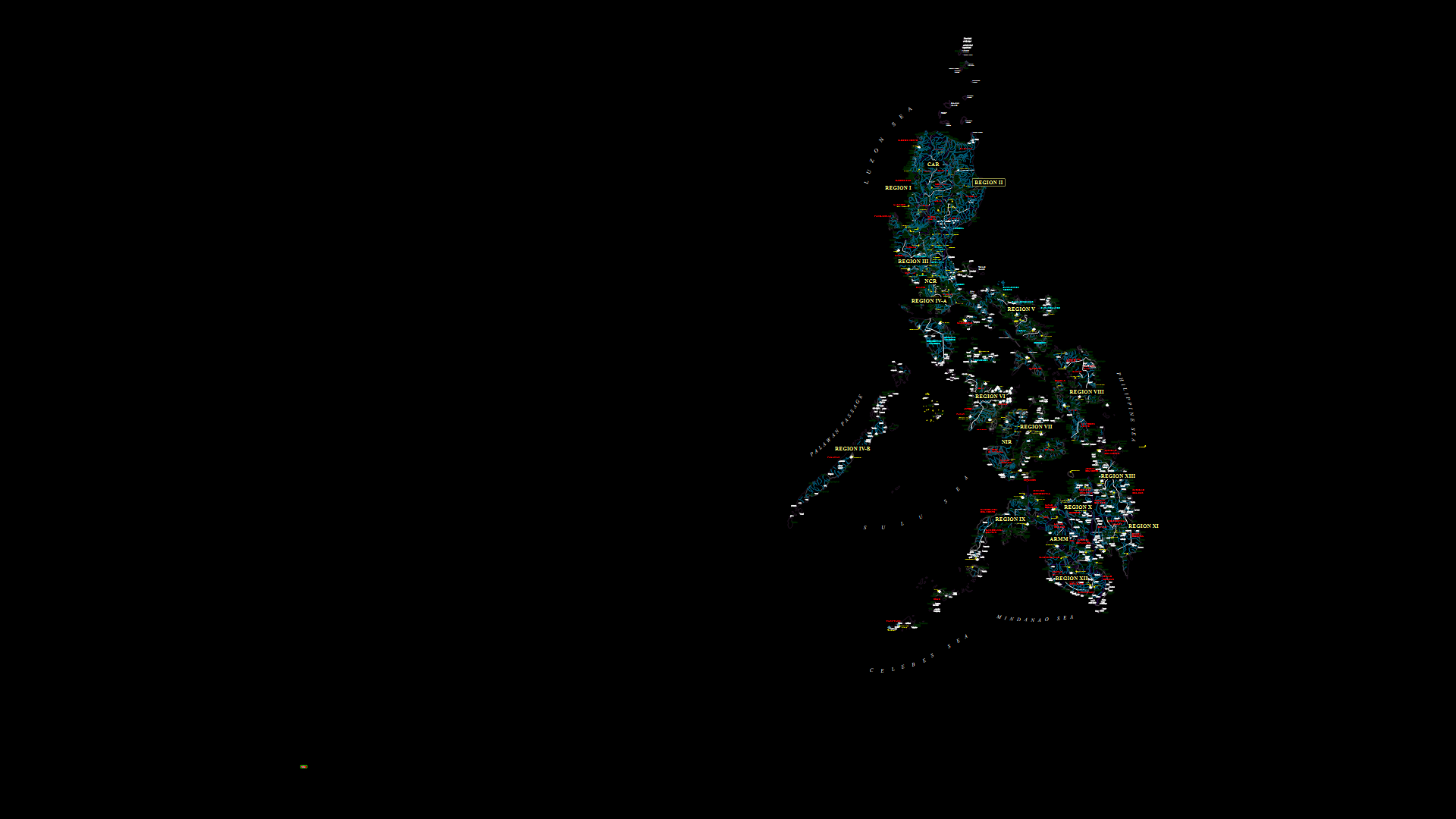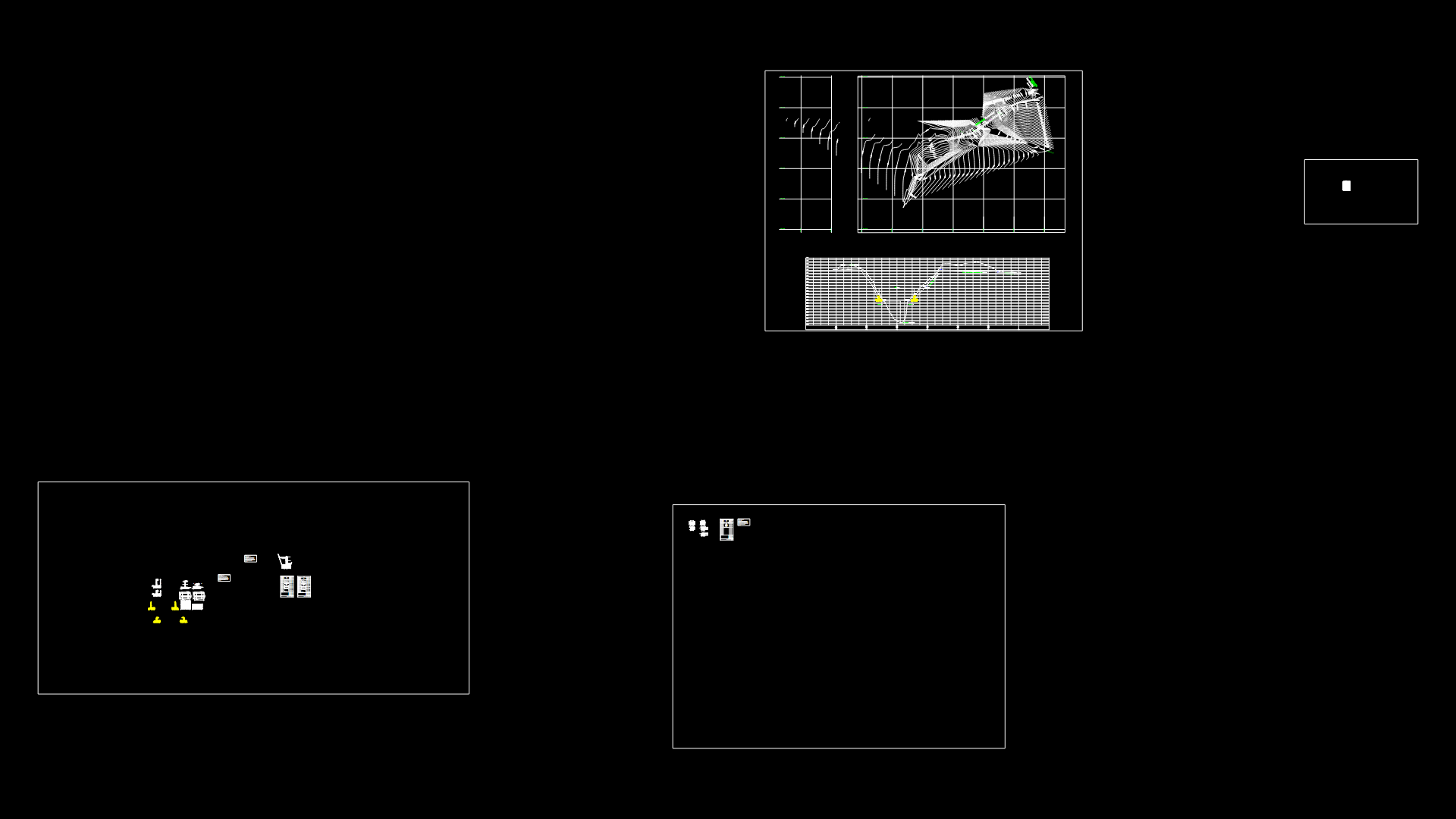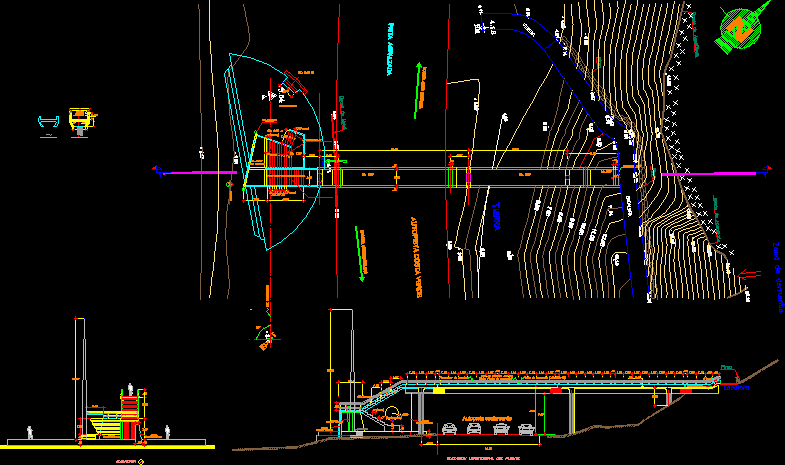Retaining Wall 50 Meters Long DWG Block for AutoCAD
ADVERTISEMENT

ADVERTISEMENT
Retaining wall 50 meters long with 2.5 meter high reinforced concrete
Drawing labels, details, and other text information extracted from the CAD file (Translated from Spanish):
general notes :, – any change on the structural design must be consulted, – adopted structural system: cantilever wall, – seismic parameters :, – single analysis employed mononobe okabe theorem, – live loads :, – adherence bridges must be used to avoid, cold joints, bar, length for hooks, d bar, before melting, of materials, to revise the budget and at the time of making the purchase, note: these quantities must be verified at the moment, minimum overlap box , reinforcing beams, bar, upper, units are in meters., unit weight, number, figure, quantity, total weight, length, longitudinal profile
Raw text data extracted from CAD file:
| Language | Spanish |
| Drawing Type | Block |
| Category | Roads, Bridges and Dams |
| Additional Screenshots |
 |
| File Type | dwg |
| Materials | Concrete, Other |
| Measurement Units | Metric |
| Footprint Area | |
| Building Features | |
| Tags | autocad, block, concrete, DWG, high, long, meter, meters, reinforced, retaining, retaining wall, wall |








