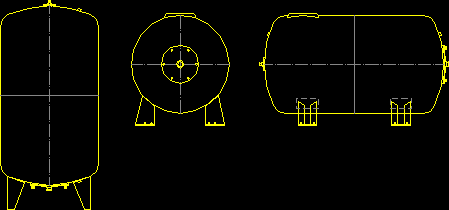Retaining Wall And Wedging DWG Block for AutoCAD

Plano made for the support of land (hill) to a service station, comprising civil part. Plants – Cortes – Construction
Drawing labels, details, and other text information extracted from the CAD file (Translated from Spanish):
step iv, last, wedge, excavate, then dig to fill, step ii, step iii, stage, pañetear the sides of excavation, firm ground, npt., nc., npt., npt., perimeter wall, retaining wall, born in, wedge, wall of, contension, wall of, contension, section of, scale, retaining wall, perimeter wall, firm ground, npt., nc., npt., npt., column is born in, retaining wall, wall of, contension, wall of, contension, detail of, scale, retaining wall columns, firm ground, column, see detail, npt., mooring beam, see detail, typical detail of calzduras, stirrups, nomenclature, steel, measurements, column table, Wall, of the excavation to take additional measures of itself, shall be the sole responsibility of the builder of the same., a constant control of the condition of the boundaries, the procedure adopted as well as the construction of the shoe, the design of the footwear is for ground and must be removed, was the case., all cause of humidity., per meter of height over a period of the order of causing, consequently for the height of this shoe is insispensable, the concrete of the shoe will be shortened by approximately mm., each stage will be built by mts cloths. alternates., alternating cloths of the same strip of the dump for, the undergarments should be constructed in stages from top to bottom., the joints between panels of consecutive stages will be displaced, a minimum of days should be allowed between the construction of, build it by strips cradling with very dry mix, settlements in the existing construction., General notes:, each level of filling., cloth not to match., bags of, concrete footwear: f’c stone, excavation paving: mortar sand, footwear, general specifications:, Typical folding of armor, beam, column, specified, cms, cms, bending of stirrups in, beams columns, Notes:, should not be grounded, earth dismantle, I fill these materials, should be removed in their, total prior construction, replace them with suitable materials., do not cement directly on floors, clay beads but, affirmed according to, constructive criterion for the, stratum of adequate support., take the security measures, corresponding during, after the excavation for the, foundation of the build structure., the trenches must be propped up to, to avoid possible landslides not to affect, adjacent buildings or produce, personal damage., the foundation of the shoe, foundations must be cemented, in a soil stratum when, If this is not achieved, a, false foundation, tam. max. until reaching the stratum, firm., esc:, elevation, calzatura zone, wedge, wedge, projection, the hill, wedge, projection, the hill, wedge, projection, the hill, npt., wedge, wedge, wedge, wedge, wedge, wedge, wedge, rest, building of, four floors, calzatura zone, npt., npt., esc:, elevation, perimeter, in beams, esc:, meeting wall, retaining wall, mooring beam, Wall, scale, beam, mooring, rest, npt., mooring beam retaining wall, perimeter wall
Raw text data extracted from CAD file:
| Language | Spanish |
| Drawing Type | Block |
| Category | Construction Details & Systems |
| Additional Screenshots |
 |
| File Type | dwg |
| Materials | Concrete, Steel |
| Measurement Units | |
| Footprint Area | |
| Building Features | |
| Tags | autocad, block, civil, comprising, dach, dalle, DWG, escadas, escaliers, hill, lajes, land, laying of foundations, mezanino, mezzanine, part, plano, plants, platte, reservoir, retaining, retaining wall, roof, service, slab, stair, Station, support, telhado, toiture, treppe, wall |








