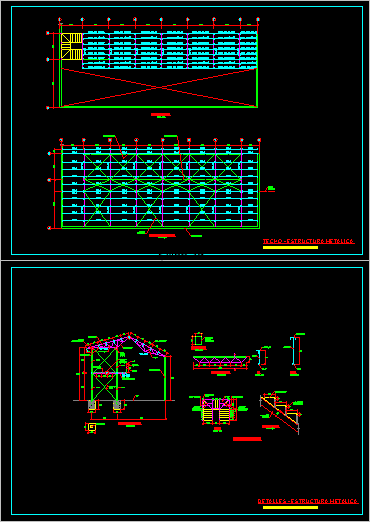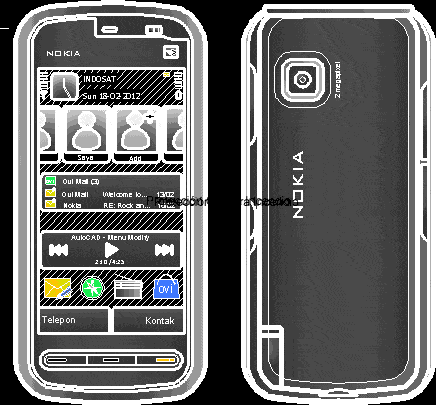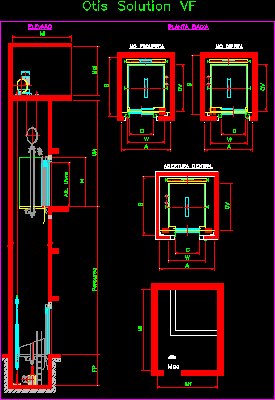Retaining Wall And Culvert DWG Block for AutoCAD
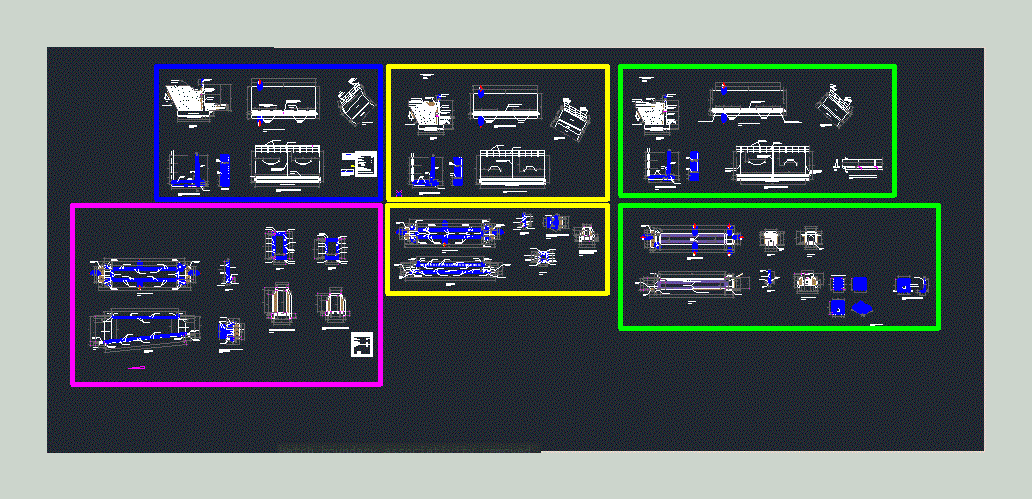
Design of retaining walls and culverts in urban
Drawing labels, details, and other text information extracted from the CAD file (Translated from Spanish):
Housing Ministry ,, project :, location :, designer :, revision :, scale :, date :, plane no .:, plane :, region:, province:, district:, cajamarca, santa cruz, culvert type frame, construction and sanitation, integral program of improvement of neighborhoods and towns, variable, h variable, h var, var., hvar., containment wall, indicated, entry screen, cashier’s slab, cashier’s walls, cash deposit, affirmed, slab concrete, material filling, pipe railing, wall drainage, concrete, aa cut, retaining wall plant, shoe, sidewalk, pavement, retaining wall, galvanized, – concrete drained against the ground, – concrete in contact with the ground or exposed to the environment :, technical specifications, – type of cement to be used., – footings and walls, type i, – the filters for drainage will be formed by gravel, – the filling material in the wall of the wall will be, gutter, sewer system, of entry and exit, cut a – a, cut b – b, slab background, detail a rure heads, parapet, mouthpiece, inlet head, outlet head, head perspective, inlet head perspective, head reinforcement detail, flooring, selected, slab projection, foundation, fins, slab, pipe, filling material selected, elevation retaining wall, retaining wall, filling of own material, detail reinforcing steel, filling with own material, steel tube, sealed with asphalt, stone, standard hooks, a.- in longitudinal bars :, b.- in stirrups :, anchor length, straight anchor length, abutment bend, element ø, traction, comp., hook anchor length, zones, overlap splice, splice length, see elevations, splice location., maximum number of bars that can be joined by section., joint of reinforcement, slab and beam, column, section c – c, – type of cement, type ms, – slabs and lightened, – walls, – anchor length :, – floor of concrete, – stone will be used leccionada, which has at least one, flat face, cutting d – d, exit, prospect of exit head, manual for the design of paved roads of low volume of traffic, perforated, drainage, discharge into, to trunk of sewer entrance , jute, the ends of the pipes in the interior will be sealed with lids, perforated of the same material, hooks only for as, interior, exterior, insulation joints, cutting slope mcpbvt – mtc, design data, with sealed techno with asphalt, with sealed technopor, with asphalt, filler with filter material, exit head screen, both directions, detail ace, armor, main, cut half of the diameter, of the temperature rod, contraction joint, crack, induced, formed with wooden strip, removed when stripping. sealed, with asphalt emulsion, wall crown, expansion joint, face in contact, with the ground, with technopor and sealed, discontinuity in, concrete and steel, grade level, drainage trunk, wrapped with jute, crowning the wall at a level of grade, detail of joints, see detail, of ochavos, crown of, joint, sealed with asphalt emulsion, detail of ochavo in edges, natural profile, of the terrain, wall, line of excavation, contraction board, height of the wall, distance recommended, between vertical joints, contraction, technopor: expanded polystyrene synthetic foam, contraction board in the foundation, aa
Raw text data extracted from CAD file:
| Language | Spanish |
| Drawing Type | Block |
| Category | Construction Details & Systems |
| Additional Screenshots |
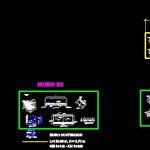 |
| File Type | dwg |
| Materials | Concrete, Steel, Wood, Other |
| Measurement Units | Metric |
| Footprint Area | |
| Building Features | A/C |
| Tags | autocad, block, culvert, dach, dalle, Design, DWG, escadas, escaliers, lajes, mezanino, mezzanine, platte, reservoir, retaining, roof, sewer, slab, stair, telhado, toiture, treppe, urban, wall, wall containment, walls |



