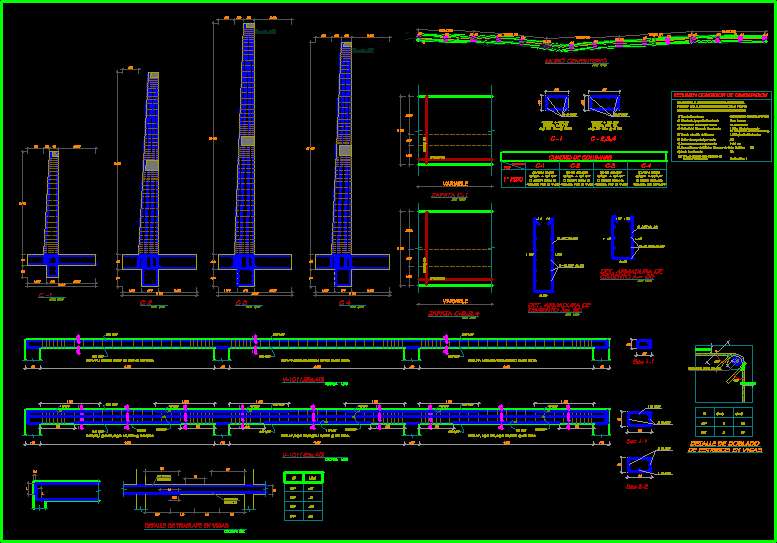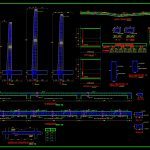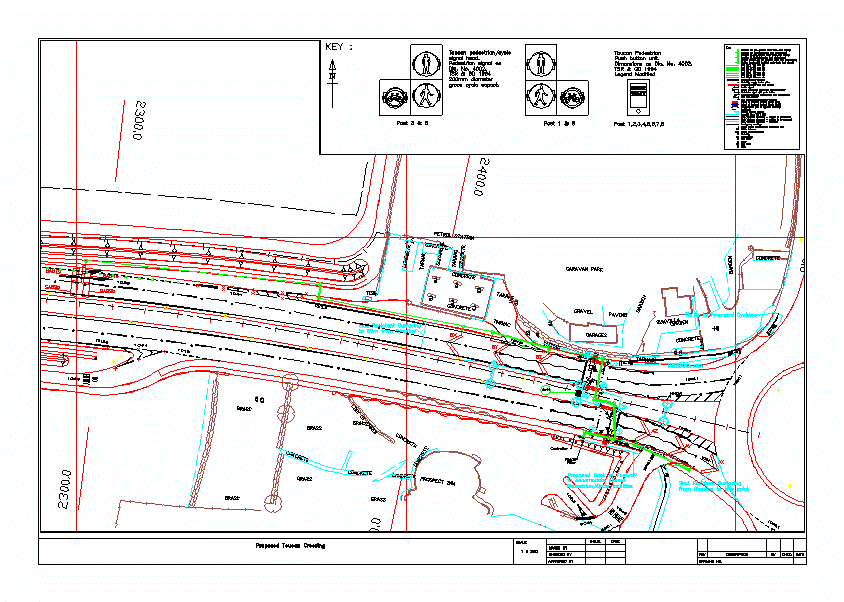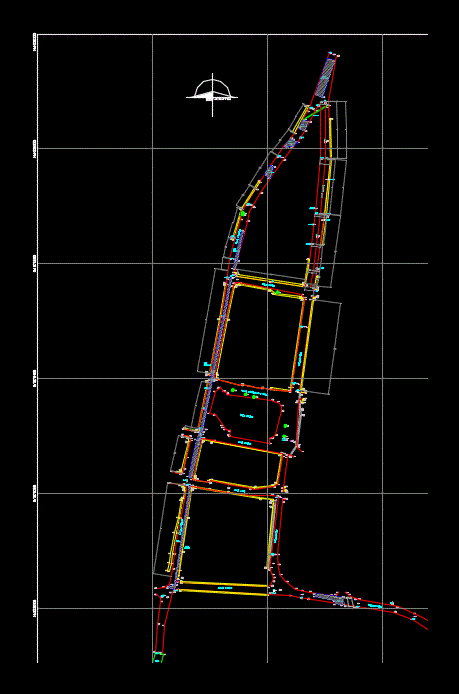Retaining Wall DWG Block for AutoCAD
ADVERTISEMENT

ADVERTISEMENT
HIGH 5 – 9 mts.–approx 16-30 feet
Drawing labels, details, and other text information extracted from the CAD file (Translated from Spanish):
property:, district municipality of palca, design :, drawing :, place :, dist. : Prov. :, scale :, location:, technical file:, indicated, dep: junin, date :, plan :, key :, construction of a support wall, ing. jesus c. otañe huaman, palca, tarma, with stone masonry – district of palca, c – i, floor, column, table of columns, upper, reinforcement, lower, detail of overlap in beams, detail of bending, of stirrups in beams, dde column or beam, specified, summary foundation condition, according to the study of soils of consedis eirl, it has the following conditions of foundation, contact with the ground. portland type-i, cemetery wall, det. armor
Raw text data extracted from CAD file:
| Language | Spanish |
| Drawing Type | Block |
| Category | Roads, Bridges and Dams |
| Additional Screenshots |
 |
| File Type | dwg |
| Materials | Masonry, Other |
| Measurement Units | Imperial |
| Footprint Area | |
| Building Features | |
| Tags | autocad, block, DWG, feet, foundations, high, retaining, retaining wall, shoring, wall |








