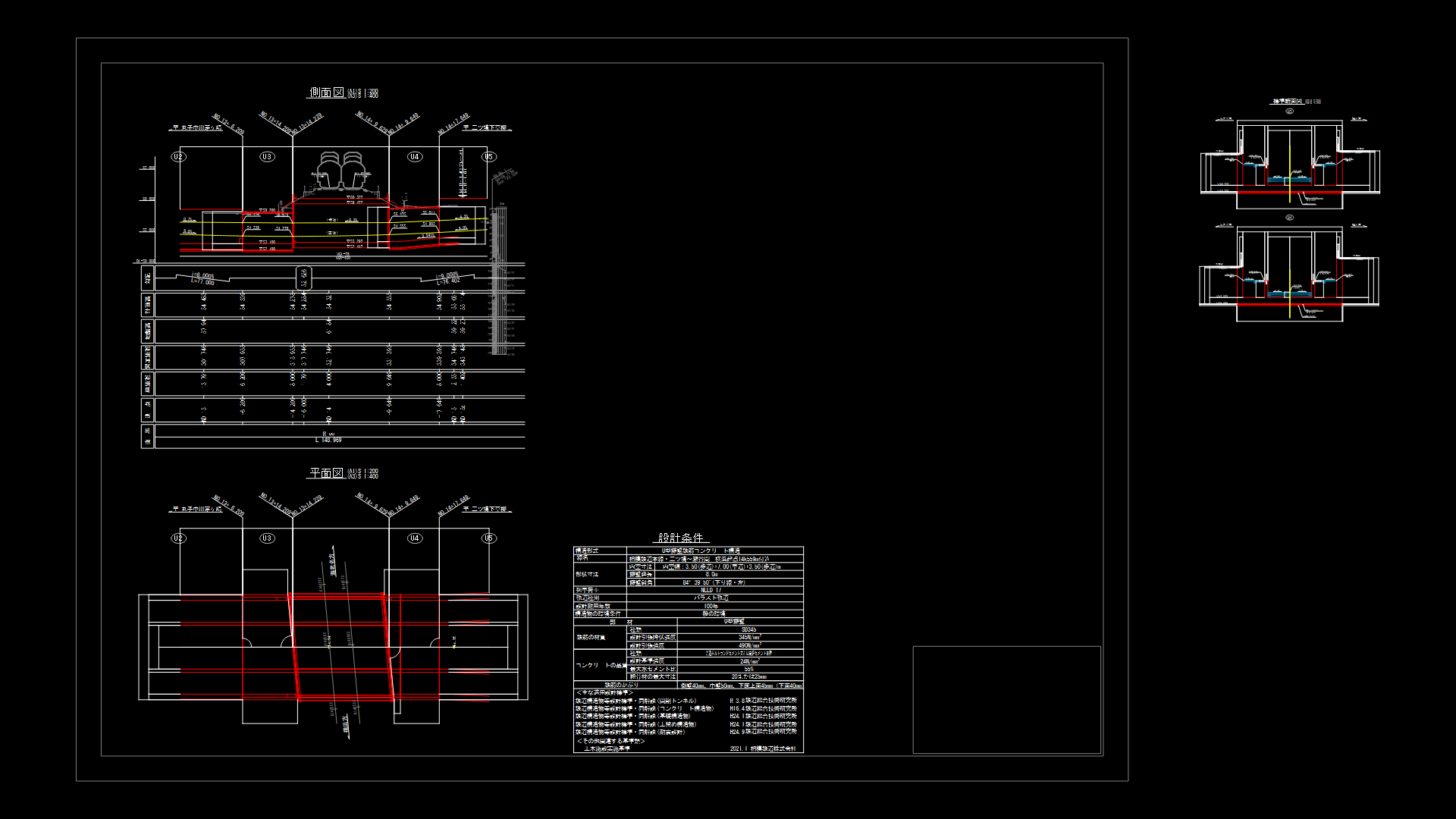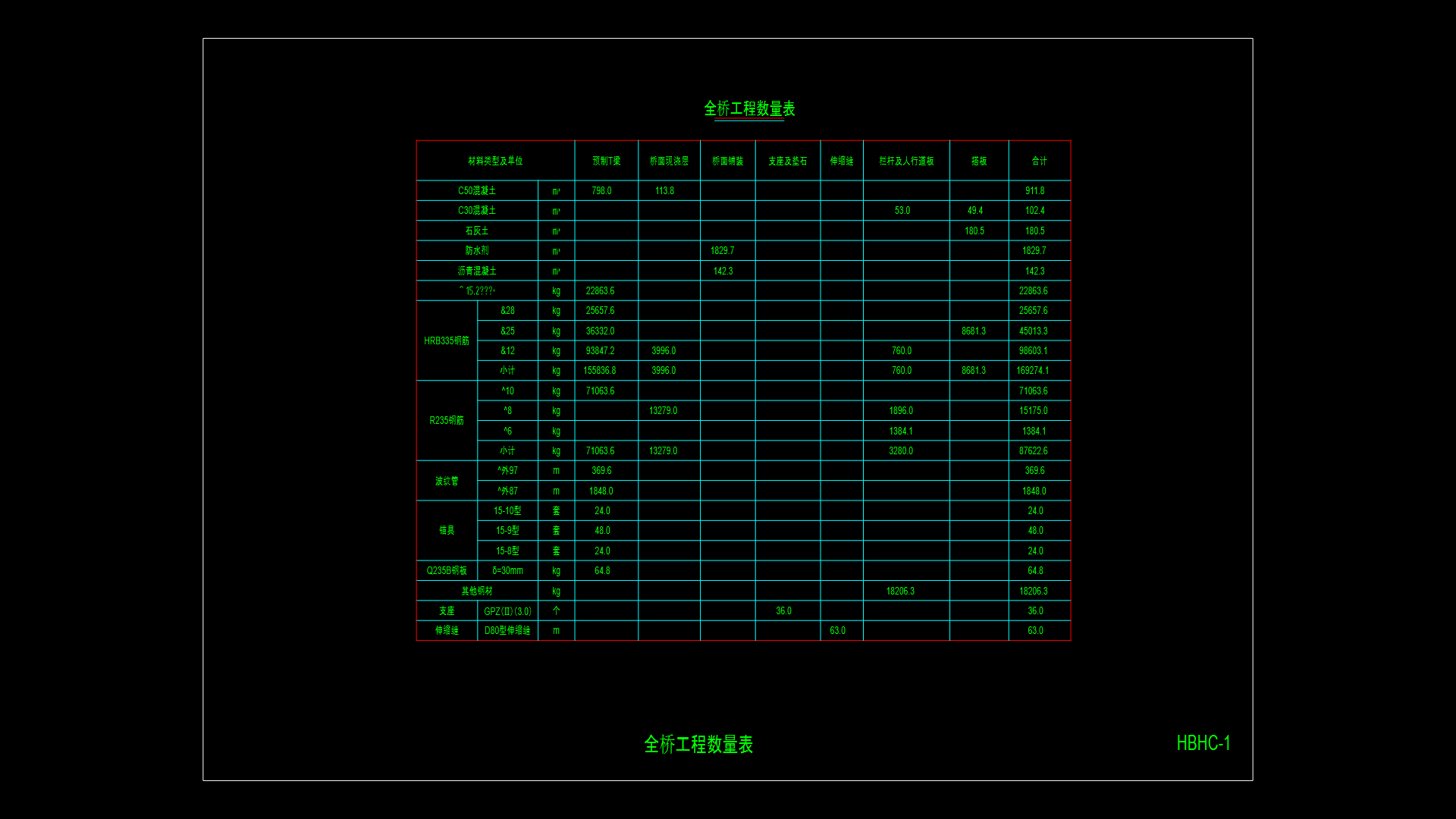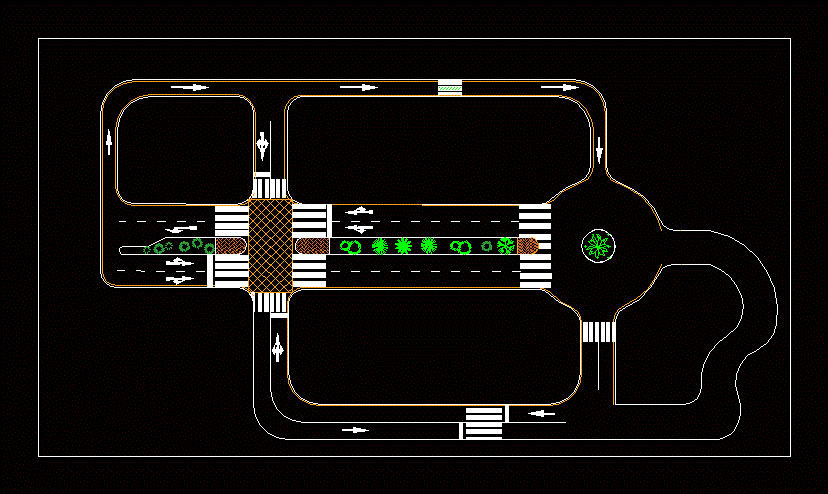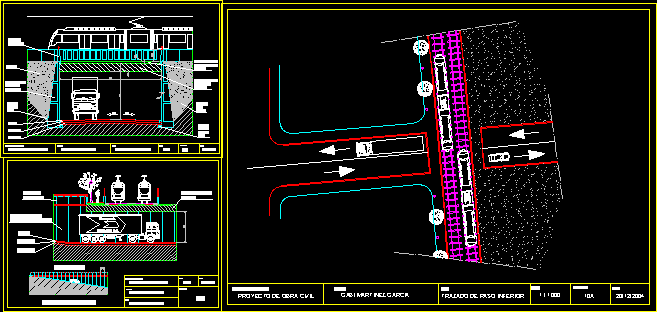Retaining Wall DWG Block for AutoCAD
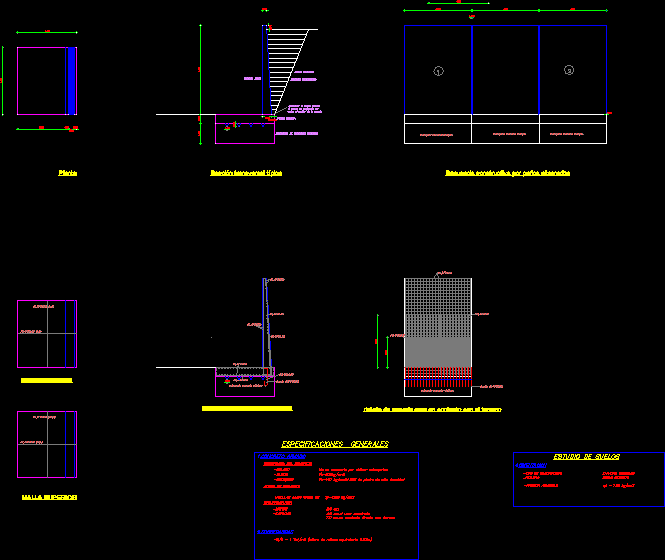
Design of a retaining wall.
Drawing labels, details, and other text information extracted from the CAD file (Translated from Spanish):
engineering, comments, reviews:, date, project:, location:, region :, province :, district :, arequipa, cercado arequipa, porongoche, structures, project code :, location and file name :, owner:, date: , sheet:, design :, ing. responsible :, plan: typical module, drawing cad:, revision :, scale:, -walls, -subzapata, resistance of concrete, it is not necessary to use subsoiling, general specifications, reinforcing steel, coatings, -zapatas, -solado, -filling, -type of foundation :, admissible pressure, floor cement, running shoes, floor study, subsoil of concrete cyclopean, running shoe, body wall, controlled filling, lower mesh, upper mesh, concrete subsoil cyclopean, approximate the best possible, to the limit of property without, vary the width of the shoe, detail of armed typical section, detail of armed face in contact with the ground, constructive sequence by alternating cloths, plant, typical cross section
Raw text data extracted from CAD file:
| Language | Spanish |
| Drawing Type | Block |
| Category | Roads, Bridges and Dams |
| Additional Screenshots |
 |
| File Type | dwg |
| Materials | Concrete, Steel, Other |
| Measurement Units | Metric |
| Footprint Area | |
| Building Features | |
| Tags | autocad, block, Design, DWG, retaining, retaining wall, wall |
