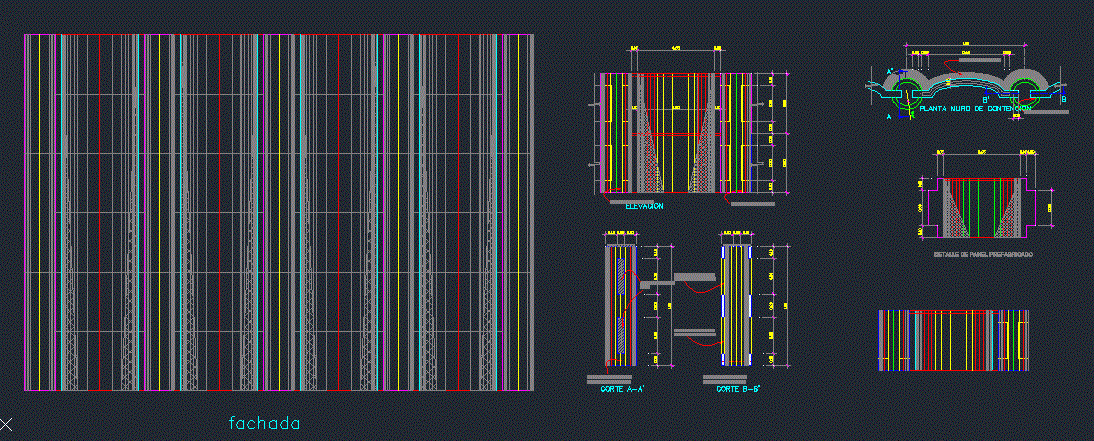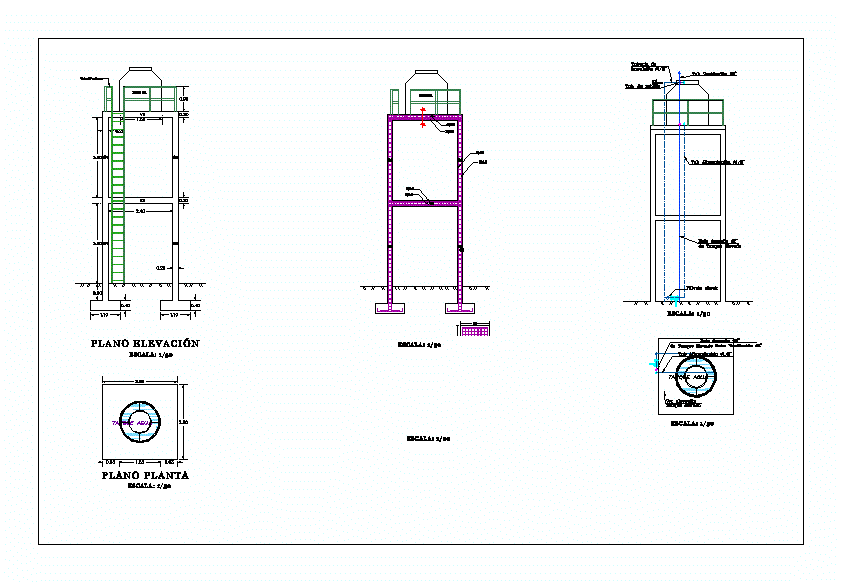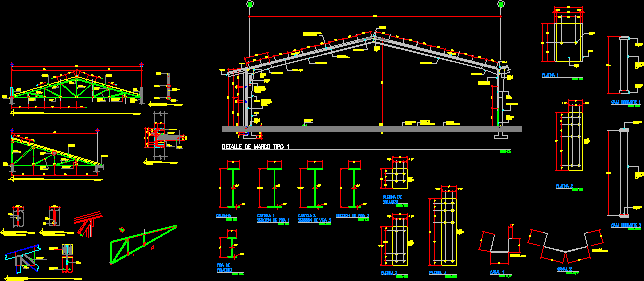Retaining Wall DWG Block for AutoCAD

is the preparation of prefabricated wall plane. Plant – Cut – View
Drawing labels, details, and other text information extracted from the CAD file (Translated from Spanish):
floor plan, scale:, north, window sill normal mts., wall of mts., sillar window high mts., wall of mts., sillar window high mts., style, graph, wall of mts., pvc drainage, multiline content, wall of mts., sillar window high mts., a. marjoram mijangos, colony:, address:, plane of:, municipality:, Department:, ing. jose rafael porras sandoval, antonio esteban mejia valencia, December, planner:, arq. jorge mario contreras ramirez, vo. bo., calculation:, scale:, date:, drawing:, sheet no., from:, vo. bo., model house, cadi s.a., draft:, builds, business:, quotas, avenue area, manager:, Saint Joseph, Guatemala., antonio esteban mejia valencia, ing. jose rafael porras sandoval, planner:, arq. jorge mario contreras ramirez, builds, scale:, vo. bo., date:, drawing:, calculation:, business:, draft:, avenue area, a. marjoram mijangos, cadi s.a., December, sheet no., from:, model house, Saint Joseph, Guatemala., manager:, municipality:, Department:, vo. bo., address:, colony:, plane of:, quotas, retaining wall plant, elevation, cut, concrete tube of, earth symbology, concrete tube of, concrete tube of, pre-cast iron sheet anchorage, pre-cast iron sheet anchorage, cut, concrete tube of, prefabricated panel detail, wall thickness of, lock wall screen, wall thickness of, facade
Raw text data extracted from CAD file:
| Language | Spanish |
| Drawing Type | Block |
| Category | Construction Details & Systems |
| Additional Screenshots |
 |
| File Type | dwg |
| Materials | Concrete |
| Measurement Units | |
| Footprint Area | |
| Building Features | |
| Tags | autocad, block, Cut, dach, dalle, DWG, escadas, escaliers, lajes, mezanino, mezzanine, plane, plant, platte, prefabricated, preparation, reservoir, retaining, retaining wall, roof, slab, stair, telhado, toiture, treppe, View, wall |








