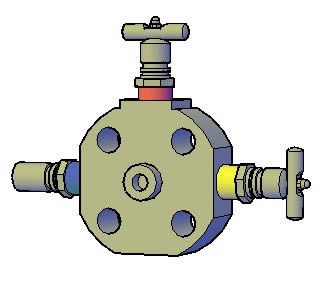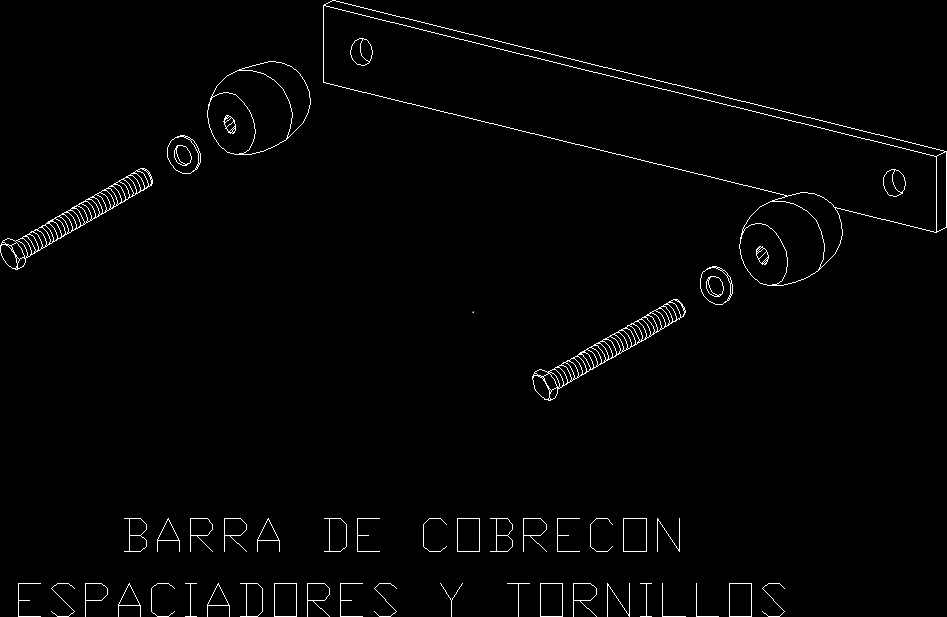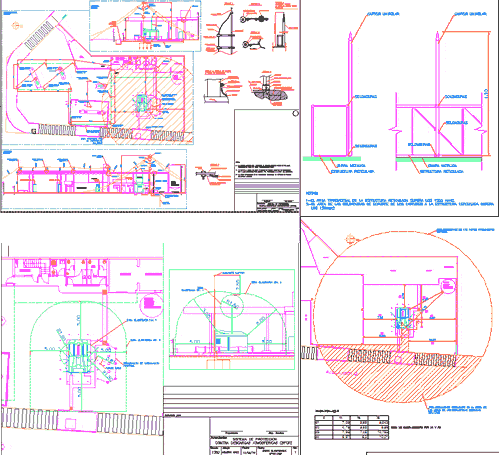Retaining Wall DWG Block for AutoCAD
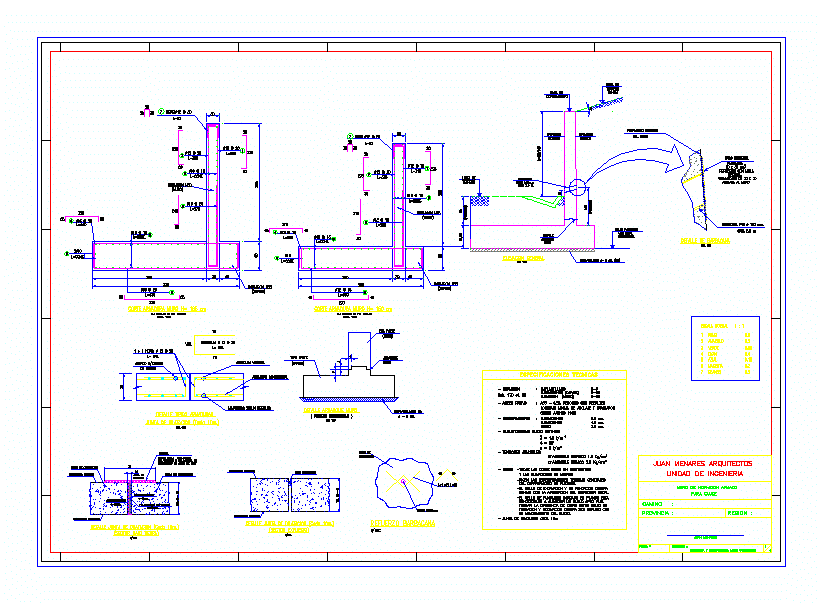
SINGLE WALL CONCRETE CONTAINMENT
Drawing labels, details, and other text information extracted from the CAD file (Translated from Spanish):
date, path, bridge, province, contains, October, plant elevation, ing. project manager, of bridges structures, claudio romero d., draft, santiago valparaiso, valparaiso, pedestrian footbridge, revised, region, road direction, engineering unit, section, free, inside, facing, typical containment, wall scheme of, esc., figure, var. section, reduced to, concrete, supplements, concrete, var., vertical armor, longitudinal reinforcement, of the volume of the, according to table, June roads, Wall, esc., closeup, barbican pvc mm., every M., detail, start, Wall, barbacana detail, min., geotextile cloth, cm., each side, reinforcements in drains, interior facing, From the wall, inside, facing, underground drainage, every M., drains, typical detail armor, dilatation meeting, esc., round with highlights, Technical specifications, the dimensions are in centimeters, the general technical specifications, Foundation Excavation Seal, have the approval of the tax inspector., foundation seal indicated in plans is, admissible seismic, conditioned to reach a suitable ground for, found. the difference of dimensions between, excavation foundation should be supplied with, characteristics retained floor, of the bridge department., an improvement of the soil., notes, nch. of., passive steel, coatings, concrete, permissible voltages:, the elevations in meters, emplantillado, rest, elevation, elevations, foundations, cm., wall of, containment, foundation seal, esc., sand gravel, compacted filling of, cont., cont., cont., horq., var., armor according to details, fork, var., constructive process, part, armed, of walls, part, emplantillado, cm., permeable, n.t., pavement, of concrete cm., width cm., avoid, front each drain, Exterior, facing, n.t., seal, Foundation, detail expansion joint, plywood, expanded polystyrene, plywood, retaining wall, board of, dilatation, retaining wall, geotextile, interior facing, exterior facing, minimum anchorage length overlaps, according toashash, inner surface, waterproofed, emplantillado cm., armor wall, esc., shoe, fork, horq., var., esc., cut armor wall, view profile, emplantillado cm., general elevation, esc., horq., var, foundation seal, longitudinal, barbican reinforcement, Wall, start, detail, tube, every M., barbican, geotextile cloth, permeable, cm., every M., barbican pvc mm., From the wall, interior facing, crowning, level of, barbacana detail, esc., reinforced with mesh, metal, galvanized, anchored to the wall, facing, Exterior, inside, facing, wall of, containment, exterior facing, interior facing, elastomeric seal, low, detail expansion joint, cut armor wall cm, esc., line of, ground, expansion joint, admissible, line of, ground, km to km, cut armor wall cm, esc., km to km, maximum, normal range, White, magenta, yellow, blue, cyan, green, Red, date, path, province, contains, region, juan menares architects, engineering unit, reinforced concrete wall, Juan Menares, geometry, for channel
Raw text data extracted from CAD file:
| Language | Spanish |
| Drawing Type | Block |
| Category | Construction Details & Systems |
| Additional Screenshots |
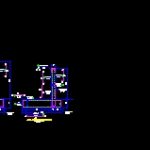 |
| File Type | dwg |
| Materials | Concrete, Steel, Wood |
| Measurement Units | |
| Footprint Area | |
| Building Features | |
| Tags | autocad, béton armé, block, concrete, containment, DWG, formwork, reinforced concrete, retaining, schalung, single, stahlbeton, wall, wall containment |



