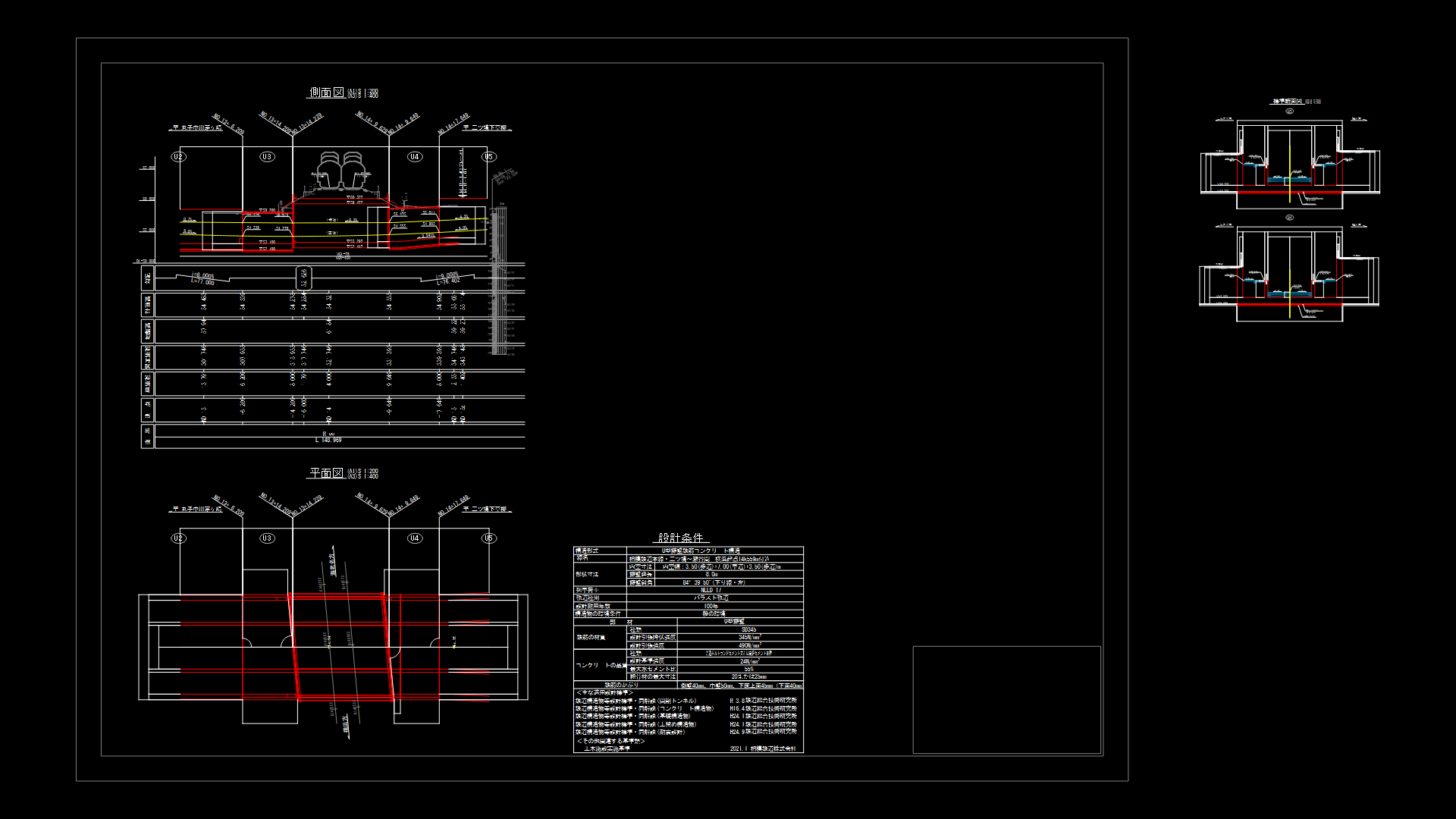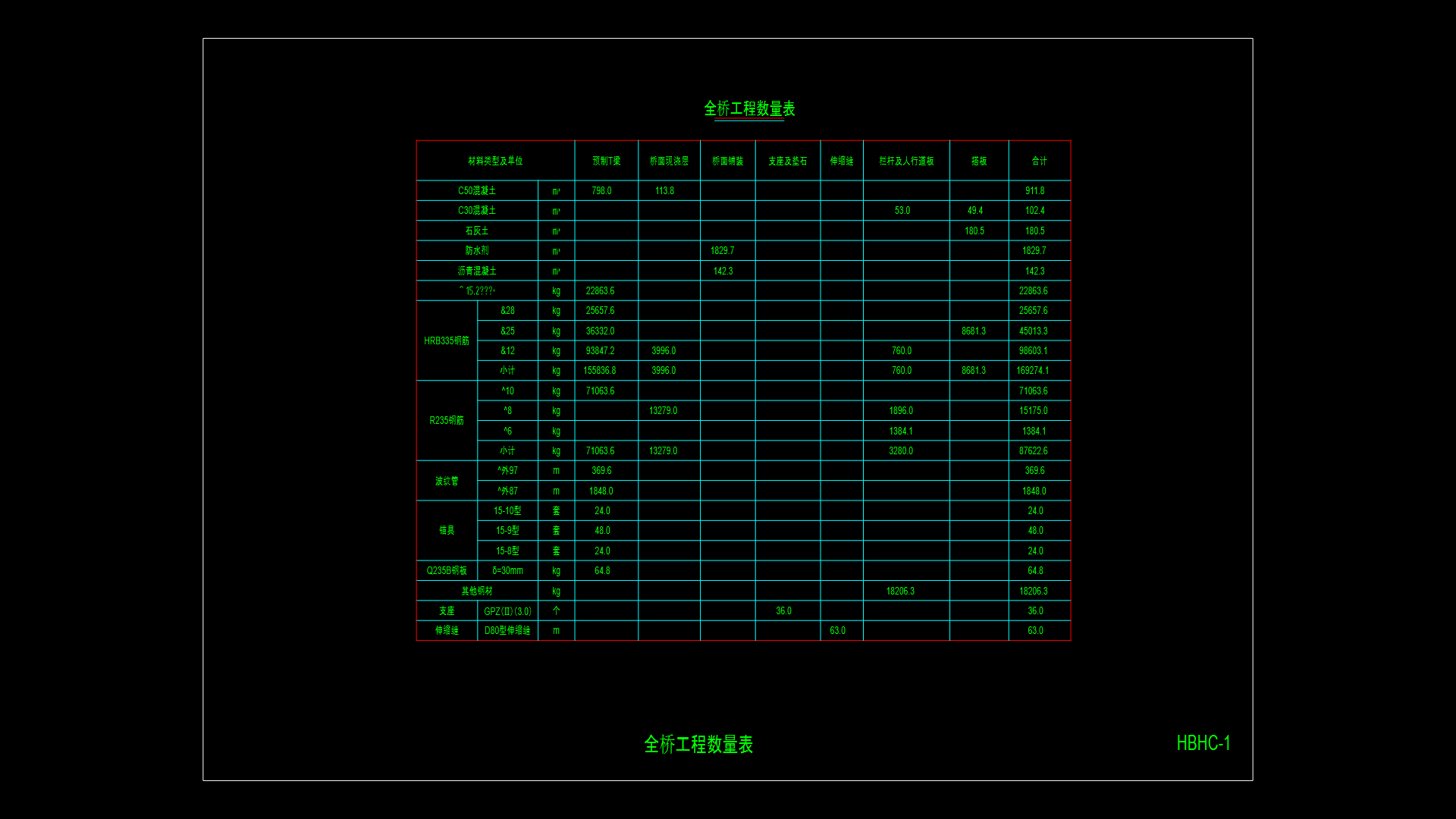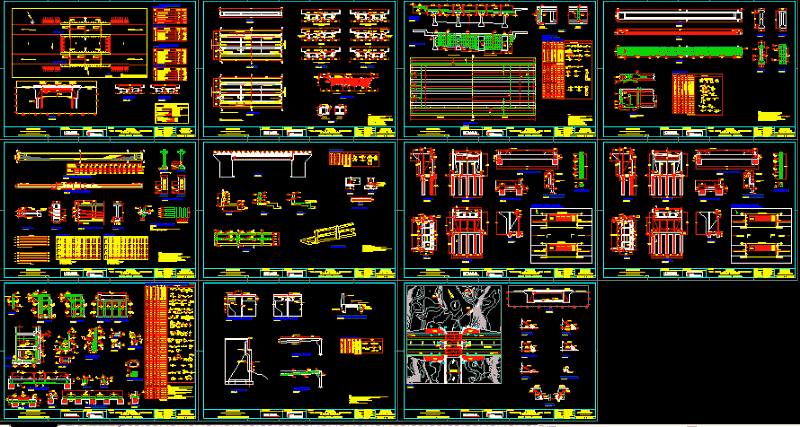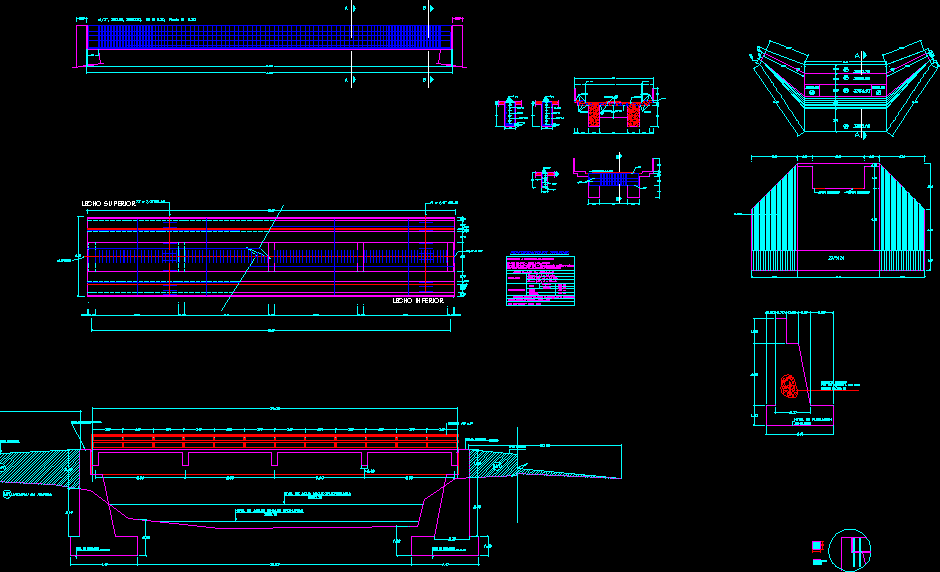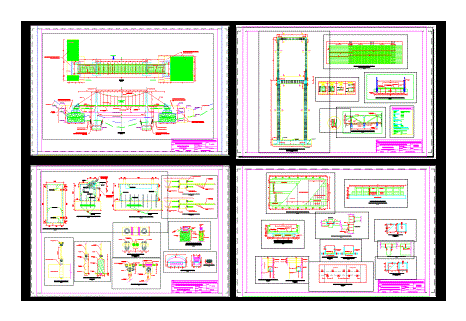Retaining Wall DWG Detail for AutoCAD
ADVERTISEMENT
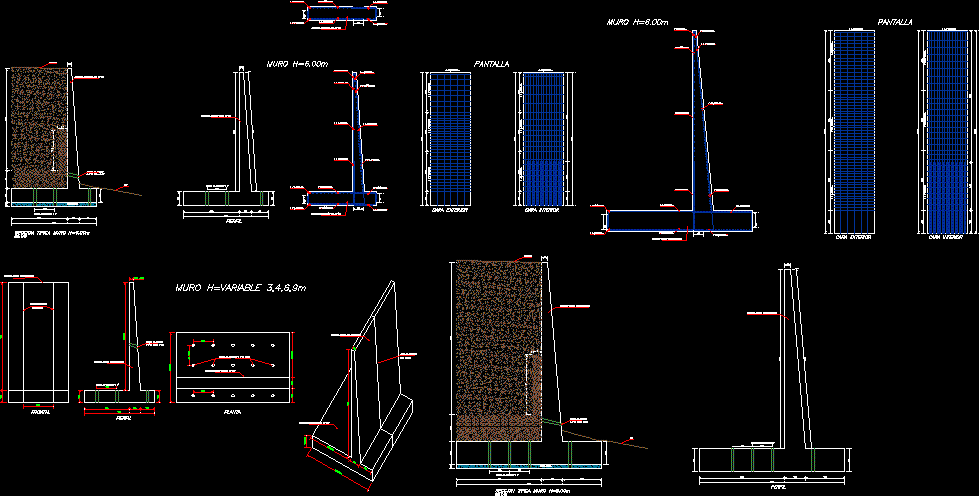
ADVERTISEMENT
DETAILS DECTIONS ELEVATIONS; STEEL DISTRIBUTION
Drawing labels, details, and other text information extracted from the CAD file (Translated from Spanish):
datum elev, name, pbase, pvgrid, pegct, pfgct, pegc, pegl, pegr, pfgc, pgrid, pgridt, right, peglt, pegrt, pdgl, pdgr, xfg, xeg, xfgt, xegt, xgrid, xgridt, axis car, left, wall axis, exterior face, interior face, profile, screen, coating, the formwork will be through the use of panels, formwork, ntn, drainage pipe, filling with, granular material, false shoe, wall isometrics, expansion joints, var, var., variable., variable, frontal, plant, var, dilatation board
Raw text data extracted from CAD file:
| Language | Spanish |
| Drawing Type | Detail |
| Category | Roads, Bridges and Dams |
| Additional Screenshots |
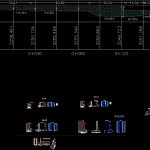 |
| File Type | dwg |
| Materials | Steel, Other |
| Measurement Units | Metric |
| Footprint Area | |
| Building Features | |
| Tags | autocad, DETAIL, details, distribution, DWG, elevations, retaining, retaining wall, steel, wall |
