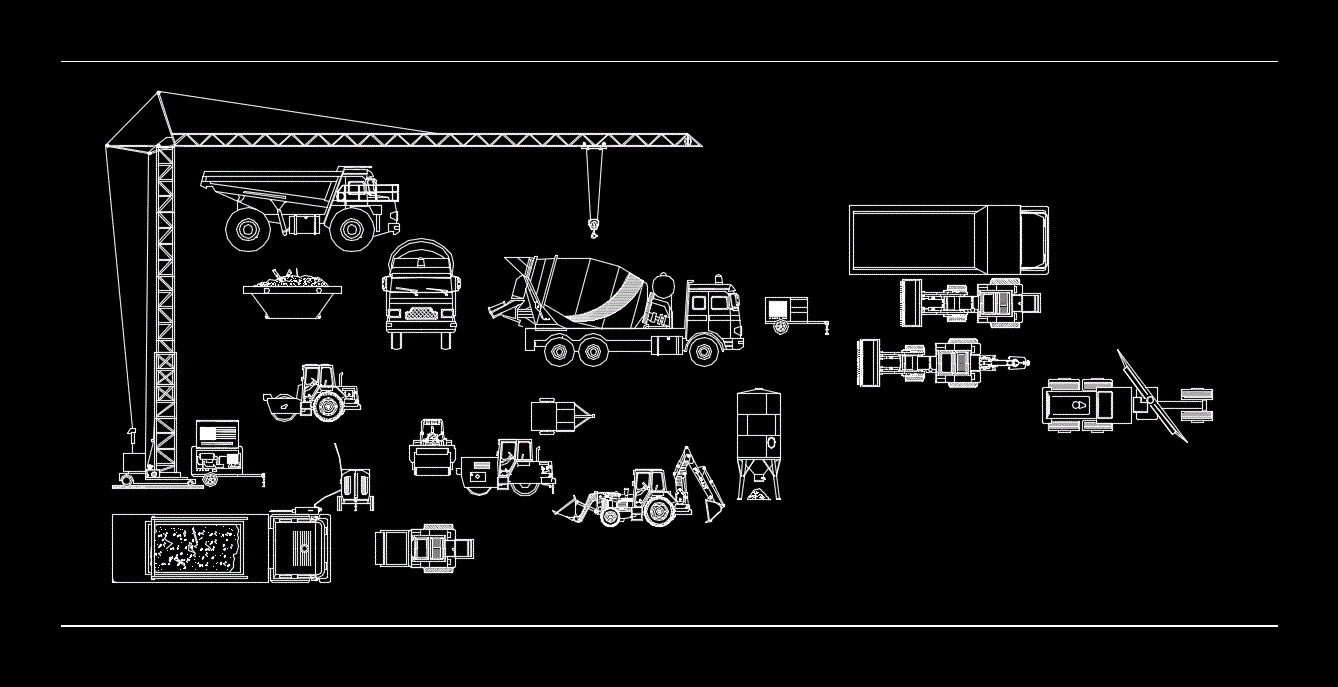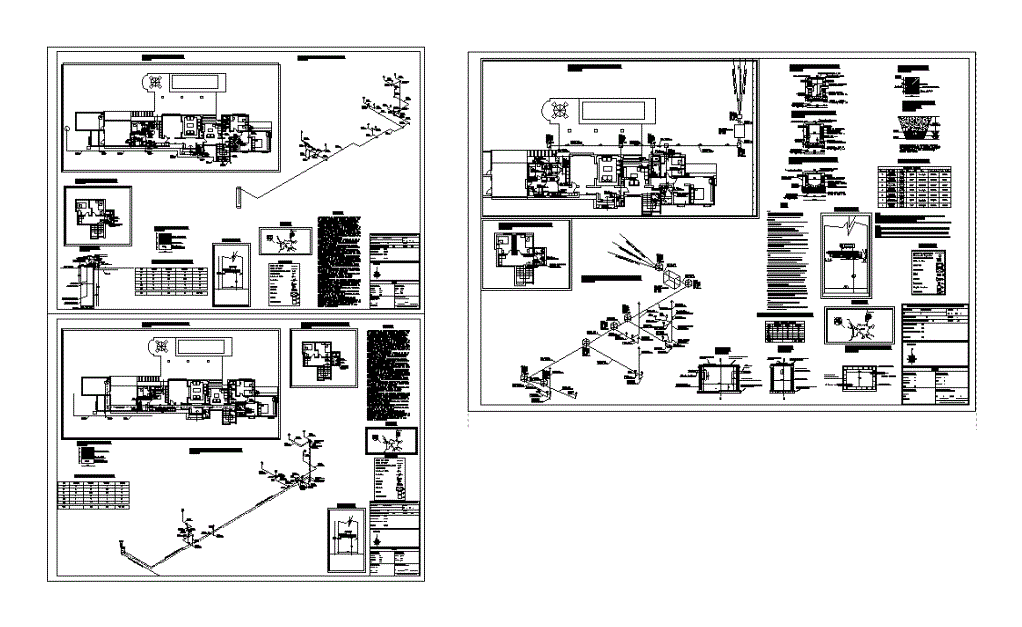Retaining Wall DWG Detail for AutoCAD

It is a sector of reinforced wall which is all detailed – Ground – Cortes – Details
Drawing labels, details, and other text information extracted from the CAD file (Translated from Spanish):
mtc, ministry of transport communications, plant km to km, wall nº, verified:, drawing:, design:, approved:, date, revisions, description, scale, date, retaining wall, indicated, definitive study interoceanic road south section azangaro bridge inambari ollachea san gaban, prog. km to km, front view, scale, containment concrete, scale, techniques on works of art drainage the last of the in the bottom of should be made hand in the immediately before beginning the construction of the saved in the case of excavations in rock. when the use of formwork is excavation may extend beyond the vertical faces of the foot of the shoe of the structure. inadequate material at the level of foundation shall be excavated replaced by material selected by concrete as determined by the supervisor, plant, coordinates of stakeout
Raw text data extracted from CAD file:
| Language | Spanish |
| Drawing Type | Detail |
| Category | Construction Details & Systems |
| Additional Screenshots |
|
| File Type | dwg |
| Materials | Concrete |
| Measurement Units | |
| Footprint Area | |
| Building Features | |
| Tags | autocad, cortes, dach, dalle, DETAIL, detailed, details, DWG, escadas, escaliers, ground, lajes, mezanino, mezzanine, platte, reinforced, reservoir, retaining, retaining wall, roof, sector, slab, stair, telhado, toiture, treppe, wall |








