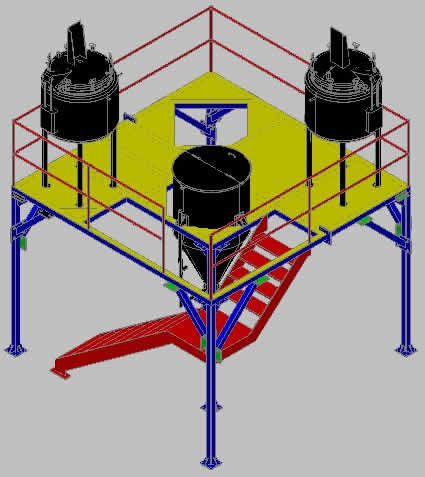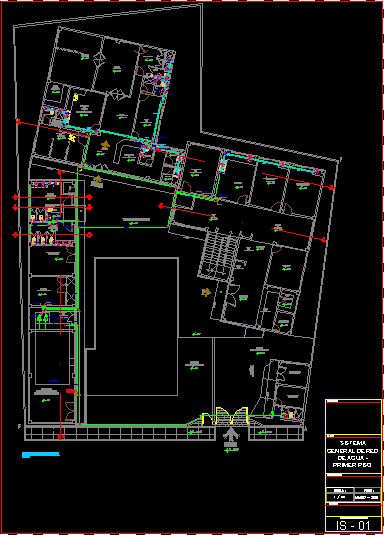Retaining Wall DWG Detail for AutoCAD
ADVERTISEMENT

ADVERTISEMENT
Detail of wall enclosure with everything needed for regulatory operation
Drawing labels, details, and other text information extracted from the CAD file (Translated from Spanish):
stirrup, vertical reinforcement bars, solid filling, beam section, vertical section, formation of door hollow in concrete block wall., armor of, vertical reinforcement, hollow filling, of concrete, starting of concrete block walls., wall containment emissaries, wall repair, concrete standard:, concrete mpa, mpa blocks, scale:, cm cm, cm cm, wall profile, bar length., armor of, horizontal reinforcement, plant:, owner:, flat:, designer:, draft:, cype software license, retaining walls company emissaries., miscellaneous companies in medellin, structural retaining wall, ing. andrés felipe guzmán cifuentes
Raw text data extracted from CAD file:
| Language | Spanish |
| Drawing Type | Detail |
| Category | Construction Details & Systems |
| Additional Screenshots |
 |
| File Type | dwg |
| Materials | Concrete |
| Measurement Units | |
| Footprint Area | |
| Building Features | |
| Tags | autocad, betonsteine, concrete block, DETAIL, DWG, enclosure, needed, operation, regulatory, retaining, retaining wall, wall, walls |








