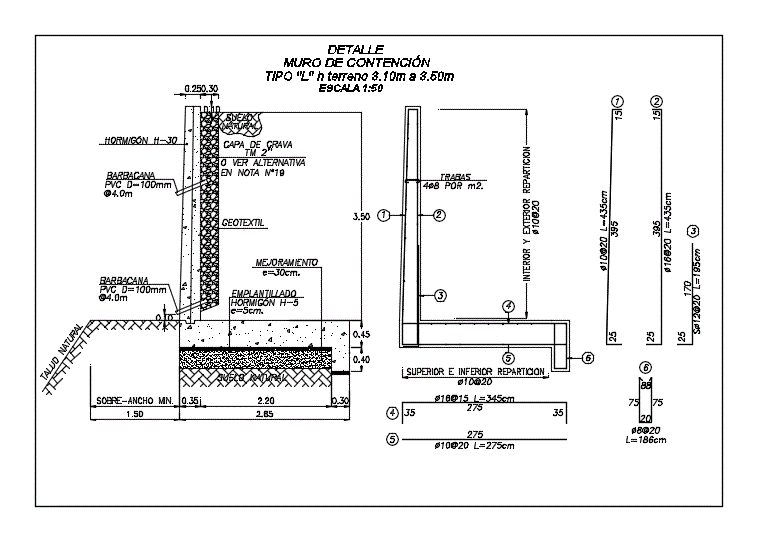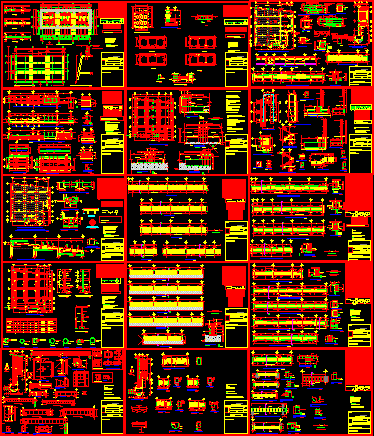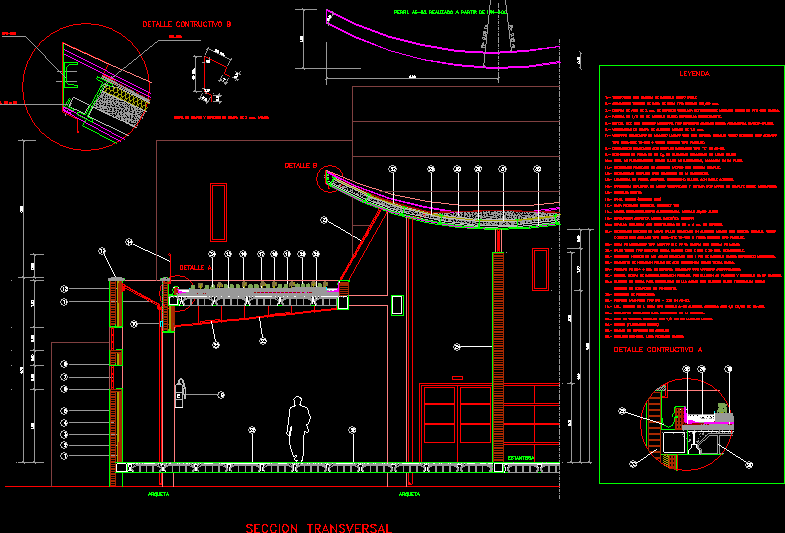Retaining Wall DWG Detail for AutoCAD
ADVERTISEMENT

ADVERTISEMENT
Details – specifications – sizing – Construction cuts
Drawing labels, details, and other text information extracted from the CAD file (Translated from Spanish):
exterior distribution, lower partition, min., barbican, pvc, geotextile, gravure layer, see alternative, in note, floor, natural, barbican, pvc, natural soil, emplantillado, concrete, improvement, concrete, interior exterior repartition, upper lower division, by, obstacles, retaining wall, type ” l ” terrain, scale, detail, natural slope, min.
Raw text data extracted from CAD file:
| Language | Spanish |
| Drawing Type | Detail |
| Category | Construction Details & Systems |
| Additional Screenshots | |
| File Type | dwg |
| Materials | Concrete |
| Measurement Units | |
| Footprint Area | |
| Building Features | |
| Tags | autocad, block, construction, constructive details, containment, cuts, DETAIL, details, DWG, mur de pierre, panel, parede de pedra, partition wall, retaining, sizing, specifications, steinmauer, stone walls, wall |








