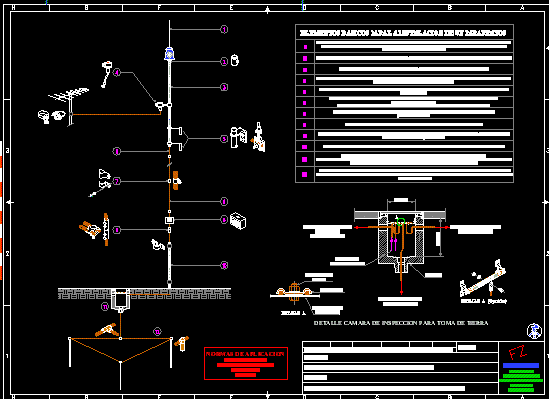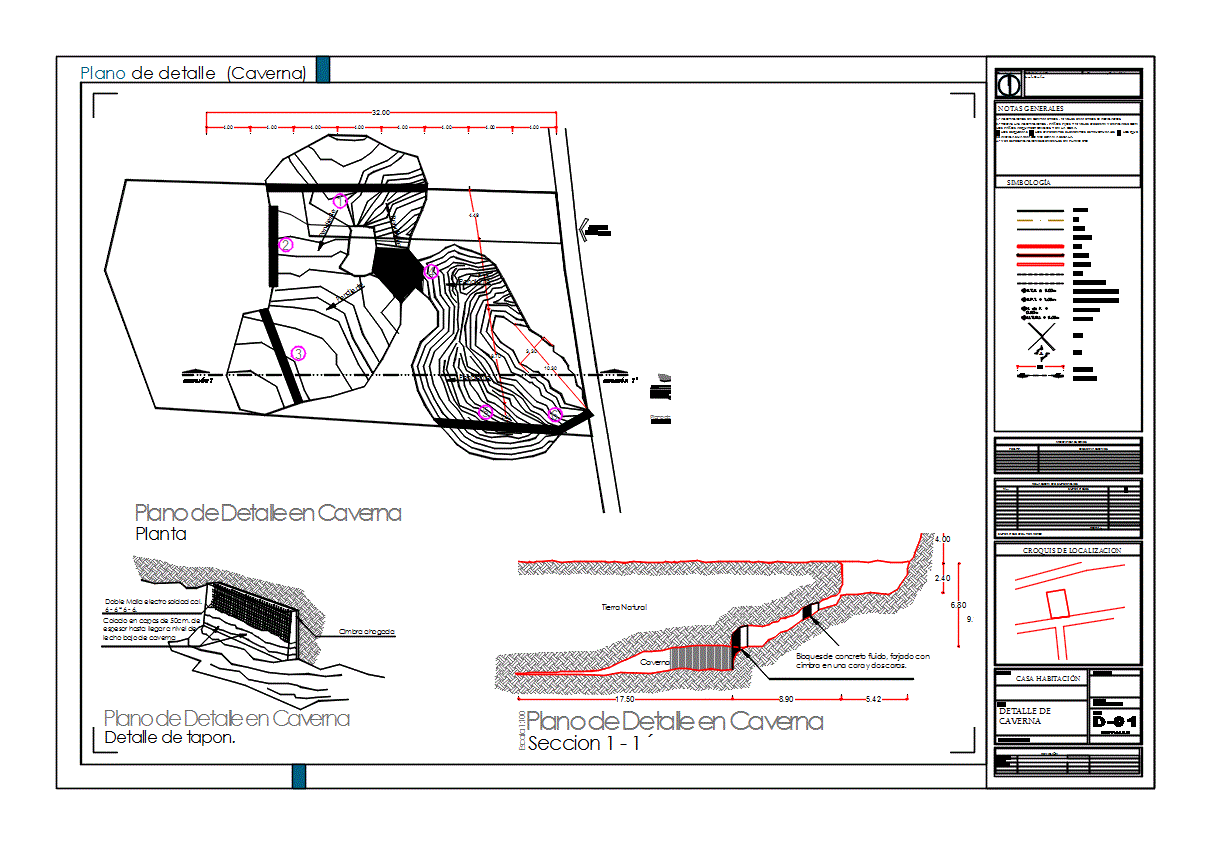Retaining Wall DWG Section for AutoCAD
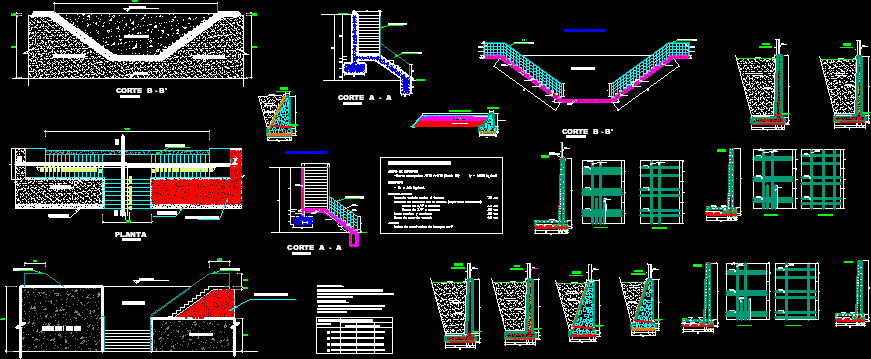
Retaining Wall – Plants – Views – Sections – Details
Drawing labels, details, and other text information extracted from the CAD file (Translated from Spanish):
axis alignment, type iv, project :, sheet :, prov. : tacna, flat :, district: pocollay, staircase and details, dept. : tacna, – avoid splices and overlaps in zones in areas of maximum effort, – empty columns moored to walls in serrated form, minimum lengths in centimeters of bar anchors in, l.t. l.c. le, general notes, – curing concrete by wet way, junction box, concrete casting against the ground, solid slabs and stairs, reinforced concrete walls, coverings, reinforcing steel, concrete :, joints :, wall of cºaº, elevation frontal, cº aº wall, b – b ‘cut, a – a cut, plant, technical specifications, steel reinforcement detail, cº aº wall, cº cº wall, natural terrain, masonry slope, railing cº aº, arq juan oviedo, stair reinforcement detail, owner :, esc: indicated, planimetry and cuts, design: juan oviedo, details of walls, detail of masonry slope, mailbox, av. celestino vargas, telephone pole, virgin rosary association, elec. pole, gravity wall, type i, type vi, type vii, cantilever wall, type iii, type ii, type v, previous screen, rear screen, tip, heel, – avoid splices and overlaps in areas of maximum effort, filler material, material filter, scale, existing staircase, wall axis, road tacna – calana, to demolish, legend, track, recreation area, detail sardinel, detail planter, detail sardinel section, sardinel detail, planter plant, elevation, land of the field, lp, varia, post, detail of anchoring railing, see detail anchoring railing, anchor welded to the reinforcement, vertical of the wall, detail railing, welded anchor, grass, stone masonry, x – x ‘cut, steel in planter, water mailbox, lot a, lot b, lot c, virgin del rosario, fill with selected own material, steel detail, sardinel , path, passage, variable section, concrete wall cycle peo, filled with loan material, vehicular access ramp, sardinel steel detail, a-a ‘section, n. flush, cut, filling, ref. point, stake, existing, detail of planter
Raw text data extracted from CAD file:
| Language | Spanish |
| Drawing Type | Section |
| Category | Construction Details & Systems |
| Additional Screenshots |
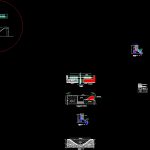 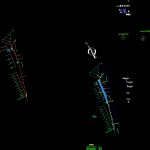 |
| File Type | dwg |
| Materials | Concrete, Masonry, Steel, Other |
| Measurement Units | Metric |
| Footprint Area | |
| Building Features | |
| Tags | autocad, block, brick walls, constructive details, details, DWG, mur de briques, panel, parede de tijolos, partition wall, plants, retaining, section, sections, views, wall, ziegelmauer |



