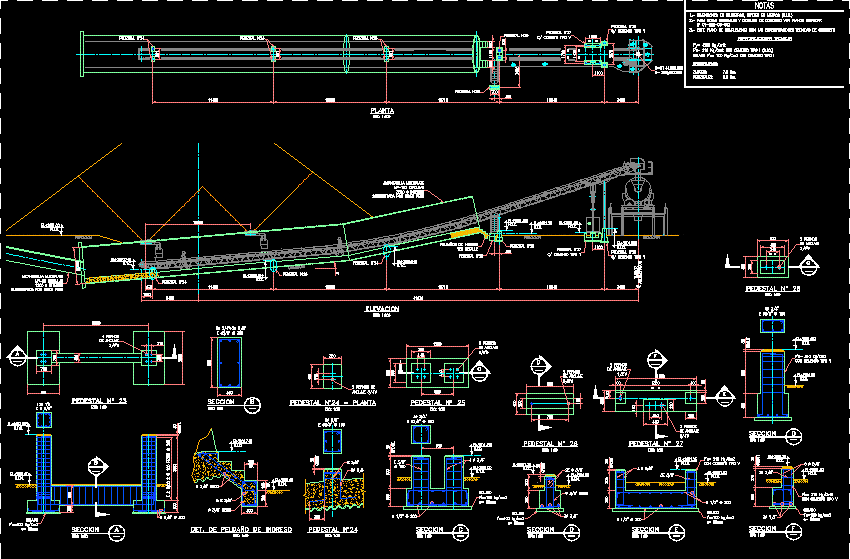Retaining Wall DWG Section for AutoCAD
ADVERTISEMENT

ADVERTISEMENT
Plant and Soil Section sloping 10% 25 mts.
Drawing labels, details, and other text information extracted from the CAD file (Translated from Spanish):
marlon fong, academics, personal, academics, area, will work with levels by sectors with what will have different levels that will be reached by means of stairs, cut compacted earth filling, stairs will be used as wall of contension of levels of land tiers of of riser of footprint, section
Raw text data extracted from CAD file:
| Language | Spanish |
| Drawing Type | Section |
| Category | Construction Details & Systems |
| Additional Screenshots |
 |
| File Type | dwg |
| Materials | |
| Measurement Units | |
| Footprint Area | |
| Building Features | |
| Tags | autocad, block, brick walls, constructive details, DWG, mts, mur de briques, panel, parede de tijolos, partition wall, plant, retaining, section, sloping, soil, wall, ziegelmauer |








