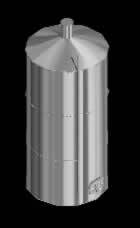Retaining Wall For Service Station DWG Block for AutoCAD

Retaining wall for geotextiles made from building a service station.
Drawing labels, details, and other text information extracted from the CAD file (Translated from Spanish):
ventilation, feed to the tank, float, return of the machine, drain, feeding the machine, installation of emergency plant day tank, muffler installation, building, entrance ramp, side allende, key, date, leaf number, scale, submerged tunnel project under the coatzacoalcos river in veracruz, authorized, complies with regulations technical specifications: specialized project management, ambit, title, paper, state government of veracruz, state, motive of the edition, technical direction, revision no, building, date, dib., state, t.r., revisions, date, description, information, review, height of the wall, volcanic tuff, min, qedificio qcarga viva, volcanic tuff, qtanque, specifications a. The drainage will be formed by means of a geocomposite. At the end of the geocomposite, a high density polyethylene pipe will be connected, slotted in half cane with a slope along the ground. the placement of crayfish will be horizontally vertically each time until the entire area of the reinforced soil is covered., ventilation, feed to the tank, float, return of the machine, drain, feeding the machine, installation of emergency plant day tank, muffler installation, key, date, leaf number, scale, project of retaining wall with geotextiles. veracruz, ambit, title, paper, state, draft:, revision no, date, dib., revisions, date, description, information, review, retaining wall with geotextiles., placement of storage tanks., arturo dominguez infant, specifications b. it should be scarified compact the terrain of at least cm thickness to be able to move the first layer of reinforcement with geotextile. fill with selected material. The filler material must be placed directly on the geotextile by comparing the first layer of with manual equipment with the limit of the retaining wall. After this first layer, the compaction process will be carried out with a vibro-compactor with a tonne weight. the degree of compaction should be at least of the maximum density obtained. avoid to the maximum any wrinkling movement of the geotextile during the placement of the filling material., specifications c. the heights sv will be given with respect to the level will not be allowed that the geotextile is left without a major period of two weeks. the geotextile should be spread directly on the prepared surface. for the overlap between roll geotexti roll will be minimum of m. a seam will be made with polyester threads with a width of the stitching pattern determined with field tests must meet the evaluated resistance. Once the final height of the wall has been reached, the façade will be constructed with concrete projected with the entire area of the reinforced floor., specifications d. the placement of the tank will be carried out according to the technical specifications for construction projects of pemex service stations. the tank’s level of drag with respect to the spine will be below the level with respect to the street. the tank will be coated with the ge
Raw text data extracted from CAD file:
| Language | Spanish |
| Drawing Type | Block |
| Category | Construction Details & Systems |
| Additional Screenshots |
 |
| File Type | dwg |
| Materials | Concrete |
| Measurement Units | |
| Footprint Area | |
| Building Features | |
| Tags | autocad, block, building, dach, dalle, DWG, escadas, escaliers, lajes, mezanino, mezzanine, platte, reservoir, retaining, retaining wall, roof, service, slab, stair, Station, telhado, toiture, treppe, wall |








