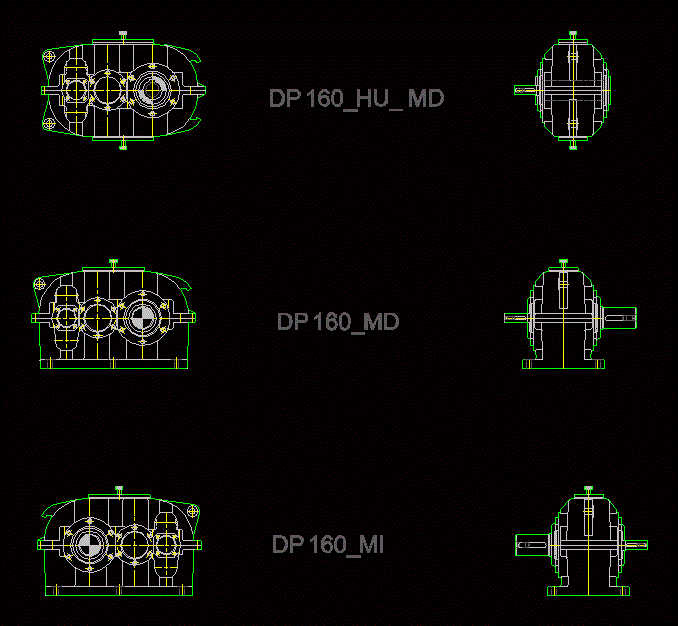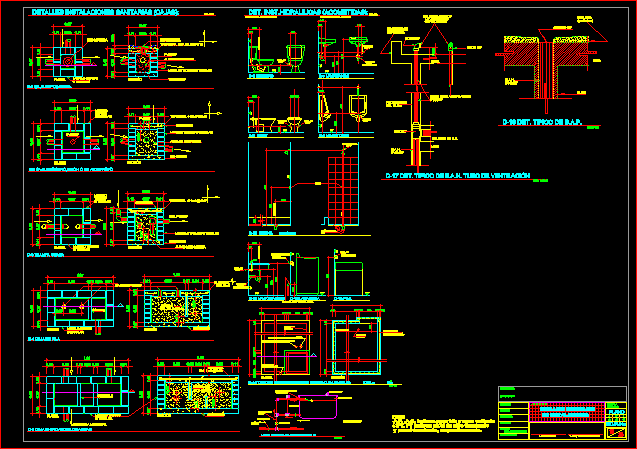Retaining Walls And Dams DWG Block for AutoCAD
ADVERTISEMENT

ADVERTISEMENT
Display some parts of the dam and retaining walls as well as some of their rankings.
Drawing labels, details, and other text information extracted from the CAD file (Translated from Spanish):
coronation, behind, raised, filling, toecap, heel, heel, parts of a retaining wall, subdren, drain, retaining wall, flow width, foundation level, foundation rock, liquid retaining wall, retaining walls., lifting the crown, cimancio, low shunt dam, upstream level, downstream level, upstream level, downstream level, intermediate dam, upstream level, downstream level, low dam, high prey
Raw text data extracted from CAD file:
| Language | Spanish |
| Drawing Type | Block |
| Category | Construction Details & Systems |
| Additional Screenshots |
 |
| File Type | dwg |
| Materials | |
| Measurement Units | |
| Footprint Area | |
| Building Features | |
| Tags | autocad, block, dach, dalle, dam, dams, display, DWG, escadas, escaliers, lajes, mezanino, mezzanine, parts, platte, reservoir, retaining, roof, slab, stair, telhado, toiture, treppe, walls |








