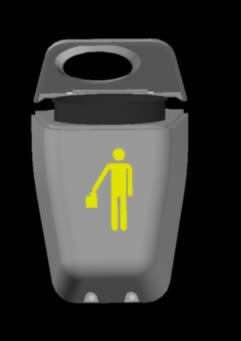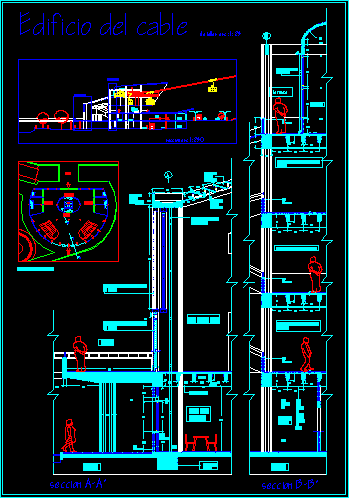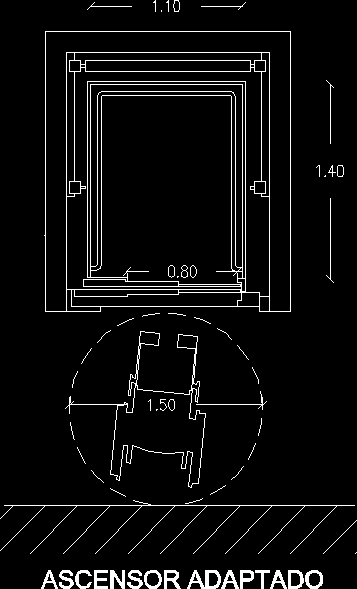Retaining Walls DWG Plan for AutoCAD

Plan details of retaining walls
Drawing labels, details, and other text information extracted from the CAD file (Translated from Spanish):
hoc, sig, mest, numv, stone masonry walls, concrete walls, retaining wall in cut, base, screen, foundation, foundation, area, section, construction joint detail, screen height, compacted filling with Own material, level of subgrade, properly compacted ground surface, isometry of the cyclopean concrete wall, compacted filling with own material, retaining wall, elevation, stone masonry, specifications, concrete cyclopean, subfoot, cement mixture: concrete, summary of the conditions, of the foundation, the ing. …………………………………….. cip. ………., you have the following :, according to the technical report of the study of floors made by, caravista screen in, visible face, with stone masonry, screen of seated wall, detale of jardinera, plant, fertilizer pnk., mix :, cut aa, cut a – a, cut b – b, ntn, one side, construction poster, decorative plate, finishing detail, railings in walls of slight slopes, specifications for walls, summary of the conditions of the foundations of walls on slopes, the national agrarian university la molina, we have the following :, which must be verified on site
Raw text data extracted from CAD file:
| Language | Spanish |
| Drawing Type | Plan |
| Category | Construction Details & Systems |
| Additional Screenshots | |
| File Type | dwg |
| Materials | Concrete, Masonry, Other |
| Measurement Units | Metric |
| Footprint Area | |
| Building Features | |
| Tags | autocad, block, constructive details, details, DWG, mur de pierre, panel, parede de pedra, partition wall, plan, retaining, steinmauer, stone walls, walls |








