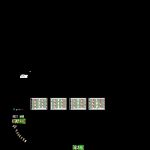Retaining Walls, Steel Reinforced DWG Detail for AutoCAD

Detail of retaining walls, reinforcing steel, flat walls.
Drawing labels, details, and other text information extracted from the CAD file (Translated from Spanish):
iirsa, north, ministry of transport communications, mtc, transverse discharge, shoe, geotextile, filling with filter material, wall section, soles area, perforated drain pipe, kind, total pieces, unitary, total, cloth length, steel castings, long, weight, abstract steel cloth, total, waste, total steel, reinforcing steel, waterproof material, var., area, soles area, wall section, perforated drain pipe, filling with filter material, geotextile, waterproof material, reinforcing steel, var., geotextile, filling with filter material, wall section, sole, drainpipe, waterproof material, wall section, var., c.c: var., c.f: var., Perforated, var., filling with filter material, sole, waterproof material, var., c.c: var., c.f: var., filling with filter material, sole, waterproof material, var., c.c: var., c.f: var., filling with filter material, sole, waterproof material, var., c.c: var., c.f: var., filling with filter material, sole, waterproof material, var., c.c: var., c.f: var., filling with filter material, sole, waterproof material, var., c.c: var., c.f: var., filling with filter material, sole, waterproof material, var., c.c: var., c.f: var., filling with filter material, sole, waterproof material, var., c.c: var., c.f: var., filling with filter material, sole, waterproof material, var., c.c: var., c.f: var., geotextile, drainpipe, Perforated, var., geotextile, drainpipe, Perforated, var., geotextile, var., drainpipe, Perforated, geotextile, var., drainpipe, Perforated, geotextile, var., drainpipe, Perforated, geotextile, var., drainpipe, Perforated, geotextile, var., drainpipe, Perforated, geotextile, var., drainpipe, Perforated, current land., without drilling for the body of the wall, perforated for the heel of the wall, will be from pvc sap heavy class of diameter, material selected for filter, Technical specifications, diameter, tube, filter filler, nonwoven, geotextile mt, reinforced concrete, concrete for flooring, Technical specifications, reinforcing steel, shoe: cm, minimal coatings, screen: cm, translate: mt, track shaft, kind, total pieces, unitary, total, cloth length, steel castings, long, weight, abstract steel cloth, total, waste, total steel, rim, wall crown, flush line, Wall, wall start, end of wall, projected wall, culvert, mca km, progressive, quota, background, foundation, crown, presented:, design:, revised:, drawing:, approved, designer, code:, date:, scale:, description, date, river corral section burned, multimodal axis of the northern Amazon iirsa, engineering detail project, epp, rev., epp, rmll, December, geometric design cross-sections, modification of the layout of the sawmill variant, km stretch to the collapse sector, modification of, c., c., c., c., c., c., presented:, design:, revised:, drawing:, approved, designer, code:, date:, scale:, description, date, river corral section burned, multimodal axis of the northern Amazon iirsa, engineering detail project, epp, rev., epp, rmll, December, geometric design
Raw text data extracted from CAD file:
| Language | Spanish |
| Drawing Type | Detail |
| Category | Construction Details & Systems |
| Additional Screenshots |
 |
| File Type | dwg |
| Materials | Concrete, Steel |
| Measurement Units | |
| Footprint Area | |
| Building Features | |
| Tags | autocad, betonsteine, concrete block, DETAIL, DWG, flat, reinforced, reinforcing, retaining, retaining wall, steel, walls |








