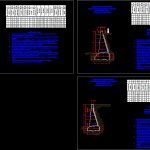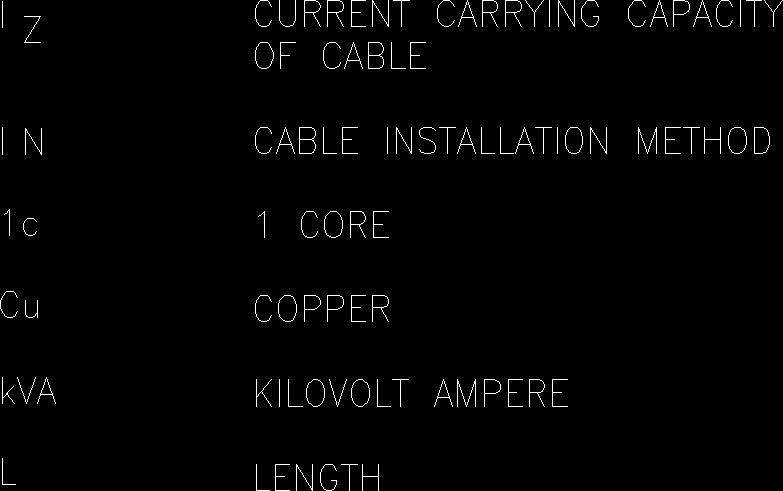Retaining Walls, Stone–Mexican Standard DWG Plan for AutoCAD

Plans of retaining walls according to specifications of SCT
Drawing labels, details, and other text information extracted from the CAD file (Translated from Spanish):
general notes third masonry will be used except where second-class masonry will be used. a layer of broken stone cm thick should be placed on the back. if the ground on which the wall is rocked, the foundation will be suppressed. always the resident engineer must make sure that the resistance of the ground is equal greater than that indicated in the requesting instructions the general direction of works otherwise. when due to any circumstance that remains inside the water part all in the places affected by the water should be used cement mortar in the rest bastard lime mortar. the proportions in each case should be fixed by the resident engineer. as the drains would be placed each as pipes of clay of cms of with an inclination of with the horizontal its discharge should be cms above the natural terrain. all dimensions are in except those in which its unit is expressed all labor materials must be subject to the latest specifications of the secretary of public works., tube of, masonry walls for ground support with height heights, general notes third masonry will be used except where second-class masonry will be used. a layer of broken stone cm thick should be placed on the back. if the ground on which the wall is rocked, the foundation will be suppressed. always the resident engineer must make sure that the resistance of the ground is equal greater than that indicated in the requesting instructions the general direction of works otherwise. when due to any circumstance that remains inside the water part all in the places affected by the water should be used cement mortar in the rest bastard lime mortar. the proportions in each case should be fixed by the resident engineer. as the drains would be placed each as pipes of clay of cms of with an inclination of with the horizontal its discharge should be cms above the natural terrain. all dimensions are in except those in which its unit is expressed all labor materials must be subject to the latest specifications of the secretary of public works., tube of, batter, masonry walls for earth support without overload height of, data for the project for the project weight earth weight masonry maximum compression, data for the projectfor the project weight earthweight weight masonry overload kg maximum compression, tube of, batter, masonry walls for earth support with overhead height of
Raw text data extracted from CAD file:
| Language | Spanish |
| Drawing Type | Plan |
| Category | Construction Details & Systems |
| Additional Screenshots |
 |
| File Type | dwg |
| Materials | Masonry, Other |
| Measurement Units | |
| Footprint Area | |
| Building Features | |
| Tags | autocad, block, constructive details, DWG, mur de pierre, panel, parede de pedra, partition wall, plan, plans, retaining, specifications, standard, steinmauer, stone walls, walls |








